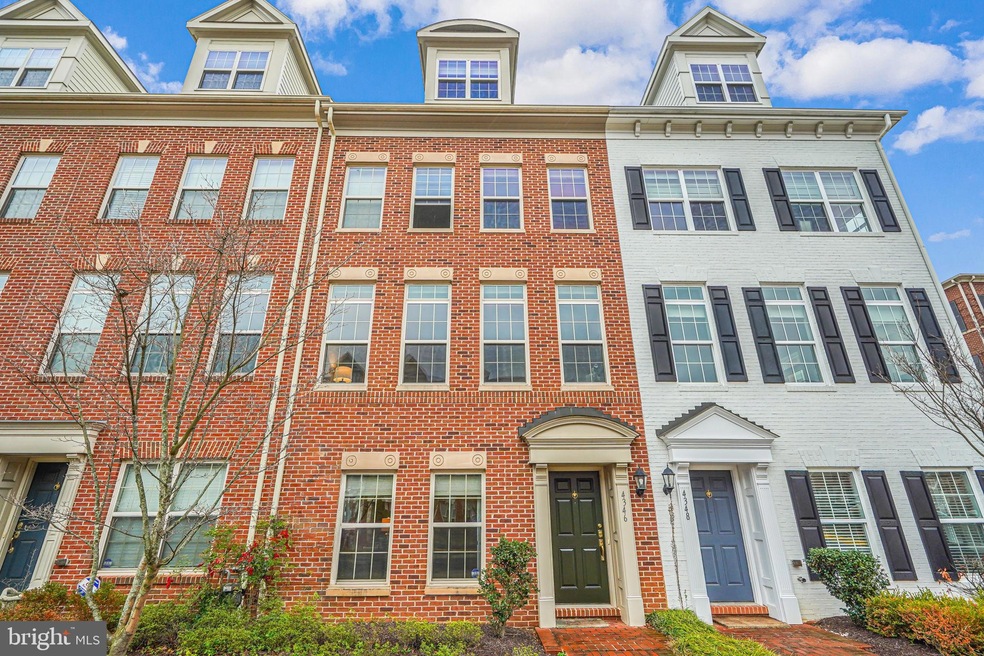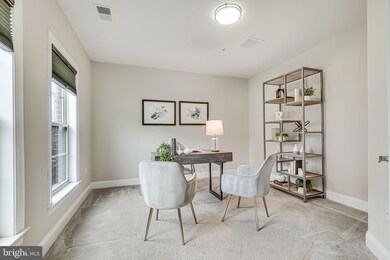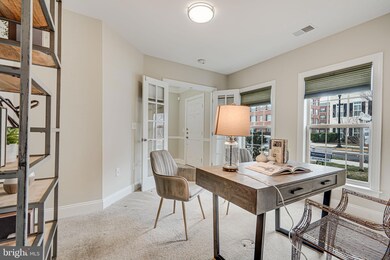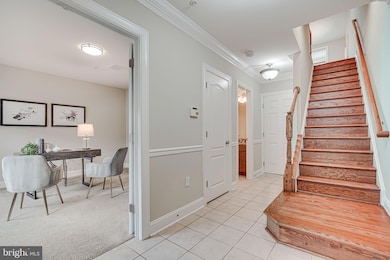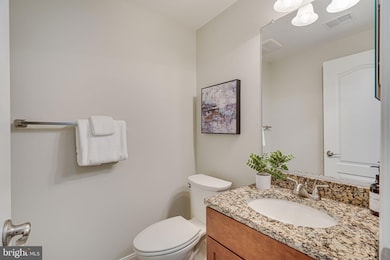
4346 4th St N Arlington, VA 22203
Buckingham NeighborhoodEstimated Value: $1,175,000 - $1,294,000
Highlights
- Colonial Architecture
- 2 Car Attached Garage
- 1-minute walk to Henry Wright Park
- Washington Liberty High School Rated A+
- Forced Air Heating and Cooling System
About This Home
As of April 2024Welcome to this impeccably maintained townhome nestled in the Community of Buckingham Commons within the Ballston Corridor of Arlington. Constructed in 2014, this residence boasts a fantastic floor plan across four meticulously finished levels.Upon entering, you're welcomed by a versatile space, ideal for a bedroom or office, complemented by a convenient half bath and coat closet—an ideal retreat for a home office separate from the main living areas. Ascend to the main level, where a newly updated kitchen awaits, complete with a new quartz island and tile backsplash, stainless steel appliances, and ample cabinet space. Adjacent is the spacious living room, facilitating effortless gatherings and entertainment. The entire home has been freshly painted for its new owner!Upstairs, discover two well-appointed bedrooms, including a luxurious master suite featuring an ensuite bath and custom closet space, all adorned with stunning hardwood floors throughout. On the fourth level, yet another bedroom or multipurpose room with its own full bathroom. Step outside onto the charming rooftop terrace, providing a delightful outdoor escape.Convenience is key with a two-car attached garage at the rear, along with additional permit guest parking. Experience the epitome of comfortable living in this thoughtfully designed and lovingly maintained townhome. Walkable to all the shopping, dining and entertainment located in Ballston, this location is highly desirable.
Townhouse Details
Home Type
- Townhome
Est. Annual Taxes
- $10,734
Year Built
- Built in 2014
Lot Details
- 930 Sq Ft Lot
HOA Fees
- $180 Monthly HOA Fees
Parking
- 2 Car Attached Garage
- Rear-Facing Garage
- Garage Door Opener
- On-Street Parking
- Parking Permit Included
Home Design
- Colonial Architecture
- Brick Exterior Construction
- Slab Foundation
- Vinyl Siding
Interior Spaces
- 2,309 Sq Ft Home
- Property has 4 Levels
Bedrooms and Bathrooms
- 3 Bedrooms
Schools
- Barrett Elementary School
- Kenmore Middle School
- Washington-Liberty High School
Utilities
- Forced Air Heating and Cooling System
- Natural Gas Water Heater
Community Details
- Association fees include common area maintenance, lawn maintenance, management, road maintenance, snow removal
- Ballston Row Pershing HOA
Listing and Financial Details
- Tax Lot 38
- Assessor Parcel Number 20-024-291
Ownership History
Purchase Details
Home Financials for this Owner
Home Financials are based on the most recent Mortgage that was taken out on this home.Purchase Details
Home Financials for this Owner
Home Financials are based on the most recent Mortgage that was taken out on this home.Similar Homes in Arlington, VA
Home Values in the Area
Average Home Value in this Area
Purchase History
| Date | Buyer | Sale Price | Title Company |
|---|---|---|---|
| Grisanti Michael | $1,170,000 | Stewart Title Guaranty Company | |
| Waldner George Wittman | $870,361 | -- |
Mortgage History
| Date | Status | Borrower | Loan Amount |
|---|---|---|---|
| Open | Grisanti Michael | $705,000 | |
| Closed | Grisanti Michael | $702,000 | |
| Previous Owner | Waldner George Wittman | $696,289 |
Property History
| Date | Event | Price | Change | Sq Ft Price |
|---|---|---|---|---|
| 04/30/2024 04/30/24 | Sold | $1,170,000 | -1.3% | $507 / Sq Ft |
| 03/29/2024 03/29/24 | Price Changed | $1,185,000 | -0.8% | $513 / Sq Ft |
| 03/08/2024 03/08/24 | Price Changed | $1,195,000 | -2.4% | $518 / Sq Ft |
| 03/01/2024 03/01/24 | For Sale | $1,225,000 | -- | $531 / Sq Ft |
Tax History Compared to Growth
Tax History
| Year | Tax Paid | Tax Assessment Tax Assessment Total Assessment is a certain percentage of the fair market value that is determined by local assessors to be the total taxable value of land and additions on the property. | Land | Improvement |
|---|---|---|---|---|
| 2024 | $11,153 | $1,079,700 | $580,000 | $499,700 |
| 2023 | $10,735 | $1,042,200 | $580,000 | $462,200 |
| 2022 | $10,515 | $1,020,900 | $550,000 | $470,900 |
| 2021 | $10,127 | $983,200 | $525,000 | $458,200 |
| 2020 | $9,380 | $914,200 | $465,000 | $449,200 |
| 2019 | $9,739 | $949,200 | $455,000 | $494,200 |
| 2018 | $9,471 | $941,500 | $440,000 | $501,500 |
| 2017 | $8,770 | $871,800 | $420,000 | $451,800 |
| 2016 | $8,530 | $860,700 | $415,000 | $445,700 |
| 2015 | $7,953 | $798,500 | $415,000 | $383,500 |
Agents Affiliated with this Home
-
Conor Sullivan

Seller's Agent in 2024
Conor Sullivan
Washington Fine Properties
(703) 268-6380
5 in this area
141 Total Sales
-
Jennifer Toole

Buyer's Agent in 2024
Jennifer Toole
TTR Sotheby's International Realty
(703) 489-0935
1 in this area
42 Total Sales
Map
Source: Bright MLS
MLS Number: VAAR2040506
APN: 20-024-291
- 320 N George Mason Dr
- 4340 N Henderson Rd
- 4305 2nd Rd N Unit 43052
- 4501 Arlington Blvd Unit 603
- 4501 Arlington Blvd Unit 425
- 230 N Thomas St Unit 2303
- 4600 2nd St N
- 45 N Trenton St
- 4141 N Henderson Rd Unit 809
- 4141 N Henderson Rd Unit 726
- 4141 N Henderson Rd Unit 127
- 4141 N Henderson Rd Unit 412
- 4141 N Henderson Rd Unit 511
- 4141 N Henderson Rd Unit 314
- 4141 N Henderson Rd Unit 1012
- 4810 3rd St N
- 4631 2nd St N
- 4516 4th Rd N
- 4607 4th Rd N
- 4225 N Carlin Springs Rd
- 4346 4th St N
- 4344 4th St N
- 4348 4th St N
- 4342 4th St N
- 4340 4th St N
- 319 N Upton Ct
- 322 N George Mason Dr
- 317 N Upton Ct
- 351 N Upton Ct
- 315 N Upton Ct
- 318 N George Mason Dr
- 313 N Upton Ct
- 313 N Upton St Unit NORTH
- 316 N George Mason Dr
- 4347 4th St N
- 4349 4th St N
- 314 N George Mason Dr
- 311 N Upton Ct
- 4341 4th St N
- 312 N George Mason Dr
