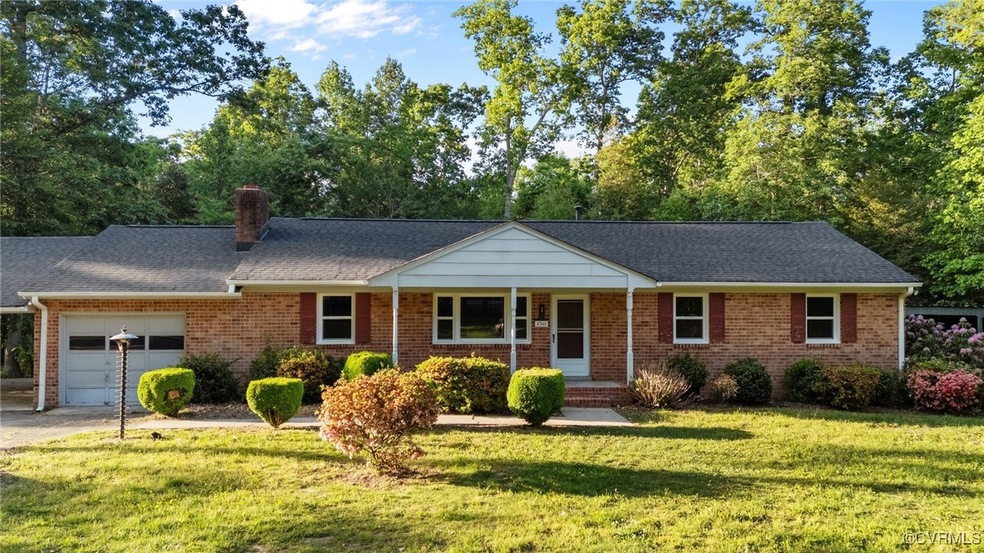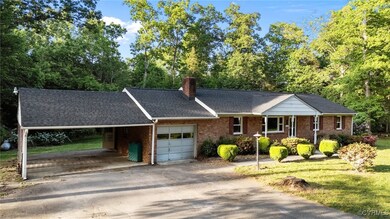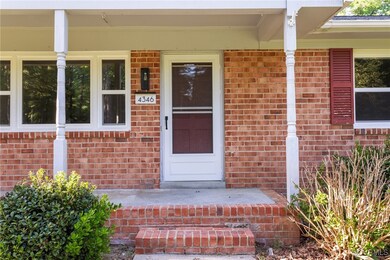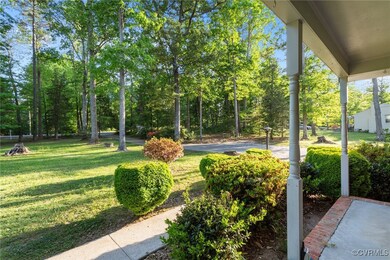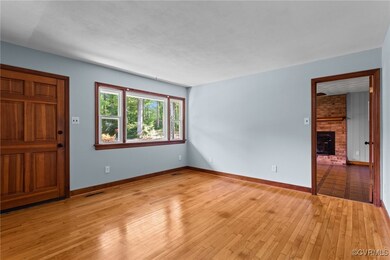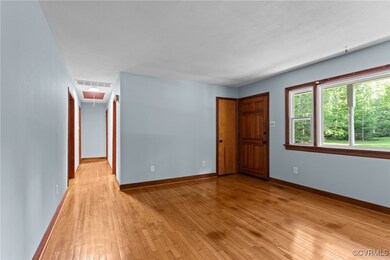
4346 New Kent Hwy Unit E Quinton, VA 23141
Highlights
- On Golf Course
- 1 Car Direct Access Garage
- Storm Windows
- Wood Flooring
- Front Porch
- Central Air
About This Home
As of June 2025Welcome to 4346 New Kent Hwy, a 3-bedroom, 2-bathroom brick ranch that perfectly blends modern comfort with timeless appeal. Nestled on a sprawling 1.5-acre lot, this well-maintained home offers an impressive 1,458 sq. ft. of living space designed for both relaxation and entertaining. As you step inside, you'll be greeted by the warmth of beautiful hardwood flooring that flows seamlessly throughout the spacious living areas. This rancher has a large kitchen, featuring ample counter space adorned with a tile backsplash and equipped with electric cooking for all your culinary adventures. The inviting living room provides an ideal setting for cozy evenings or lively gatherings, while an additional den boasts a charming brick fireplace—perfect for those chilly Virginia nights. Each bedroom offers generous proportions and natural light, ensuring everyone has their own retreat. Retreat to the primary suite where luxury meets functionality; it features a walk-in shower. The newly repainted interior showcases fresh light fixtures and new exterior window trim that enhance the home's modern aesthetic. A large mudroom leads you effortlessly into the attached garage with convenient walk-out access to an additional carport—ideal for extra storage or parking options. Enjoy serene mornings or peaceful evenings on your covered front porch overlooking lush greenery—a perfect spot to unwind after a long day. This property also boasts a NEW 30-year roof, providing peace of mind for years to come! Check out the virtual tour; see the real thing in person and make this home yours today.
Last Agent to Sell the Property
EXP Realty LLC License #0225230340 Listed on: 04/21/2025

Home Details
Home Type
- Single Family
Est. Annual Taxes
- $1,632
Year Built
- Built in 1974
Lot Details
- 1.5 Acre Lot
- On Golf Course
- Zoning described as R1
Parking
- 1 Car Direct Access Garage
- Carport
- Driveway
Home Design
- Brick Exterior Construction
- Shingle Roof
- Composition Roof
Interior Spaces
- 1,458 Sq Ft Home
- 1-Story Property
- Ceiling Fan
- Fireplace Features Masonry
- Crawl Space
- Storm Windows
- Washer and Dryer Hookup
Kitchen
- Oven
- Electric Cooktop
- Stove
- Laminate Countertops
Flooring
- Wood
- Linoleum
Bedrooms and Bathrooms
- 3 Bedrooms
- 2 Full Bathrooms
Outdoor Features
- Front Porch
- Stoop
Schools
- G. W. Watkins Elementary School
- New Kent Middle School
- New Kent High School
Utilities
- Central Air
- Heating System Uses Natural Gas
- Heat Pump System
- Vented Exhaust Fan
- Well
- Water Heater
- Septic Tank
Listing and Financial Details
- Assessor Parcel Number 20 78E
Ownership History
Purchase Details
Home Financials for this Owner
Home Financials are based on the most recent Mortgage that was taken out on this home.Purchase Details
Home Financials for this Owner
Home Financials are based on the most recent Mortgage that was taken out on this home.Purchase Details
Similar Homes in Quinton, VA
Home Values in the Area
Average Home Value in this Area
Purchase History
| Date | Type | Sale Price | Title Company |
|---|---|---|---|
| Bargain Sale Deed | $329,000 | Fidelity National Title | |
| Warranty Deed | $115,000 | Apex Title & Stlmnt Svc Llc | |
| Gift Deed | -- | None Available |
Mortgage History
| Date | Status | Loan Amount | Loan Type |
|---|---|---|---|
| Open | $323,040 | FHA | |
| Previous Owner | $625,000 | Commercial | |
| Previous Owner | $142,000 | Commercial |
Property History
| Date | Event | Price | Change | Sq Ft Price |
|---|---|---|---|---|
| 06/26/2025 06/26/25 | Sold | $329,000 | +0.3% | $226 / Sq Ft |
| 05/22/2025 05/22/25 | Pending | -- | -- | -- |
| 05/20/2025 05/20/25 | For Sale | $328,000 | 0.0% | $225 / Sq Ft |
| 05/05/2025 05/05/25 | Pending | -- | -- | -- |
| 05/03/2025 05/03/25 | For Sale | $328,000 | 0.0% | $225 / Sq Ft |
| 04/29/2025 04/29/25 | Price Changed | $328,000 | +185.2% | $225 / Sq Ft |
| 05/10/2018 05/10/18 | Sold | $115,000 | -36.1% | $79 / Sq Ft |
| 11/28/2017 11/28/17 | Pending | -- | -- | -- |
| 11/10/2017 11/10/17 | For Sale | $180,000 | 0.0% | $123 / Sq Ft |
| 11/02/2017 11/02/17 | Pending | -- | -- | -- |
| 10/22/2017 10/22/17 | For Sale | $180,000 | 0.0% | $123 / Sq Ft |
| 05/21/2017 05/21/17 | Pending | -- | -- | -- |
| 05/02/2017 05/02/17 | For Sale | $180,000 | -- | $123 / Sq Ft |
Tax History Compared to Growth
Tax History
| Year | Tax Paid | Tax Assessment Tax Assessment Total Assessment is a certain percentage of the fair market value that is determined by local assessors to be the total taxable value of land and additions on the property. | Land | Improvement |
|---|---|---|---|---|
| 2024 | $1,632 | $276,600 | $92,300 | $184,300 |
| 2023 | $1,609 | $240,100 | $73,500 | $166,600 |
| 2022 | $1,609 | $240,100 | $73,500 | $166,600 |
| 2021 | $1,598 | $202,300 | $57,100 | $145,200 |
| 2020 | $1,598 | $202,300 | $57,100 | $145,200 |
| 2019 | $165 | $201,500 | $49,200 | $152,300 |
| 2018 | $165 | $201,500 | $49,200 | $152,300 |
| 2017 | $1,480 | $178,300 | $49,200 | $129,100 |
| 2016 | $1,480 | $178,300 | $49,200 | $129,100 |
| 2015 | $1,400 | $166,700 | $45,600 | $121,100 |
| 2014 | -- | $166,700 | $45,600 | $121,100 |
Agents Affiliated with this Home
-
D
Seller's Agent in 2025
Daniel Harnsberger
EXP Realty LLC
-
J
Buyer's Agent in 2025
Janet Newcomb
Hometown Realty
-
S
Seller's Agent in 2018
Sabrina Jacunski
Estate Realty Group
Map
Source: Central Virginia Regional MLS
MLS Number: 2511028
APN: 20 78E
- 4621 New Kent Hwy Unit B
- 4700 New Kent Hwy
- 5451 Dandridge Place
- Lot 99 Dandridge Dr
- Lot 4 Dandridge Dr
- 3900 New Kent Hwy
- 8851 Topeka Rd
- 4800 Bailey Branch Ln
- 3843 Quinton Rd
- 0 Cosby Mill Rd Unit 2519989
- 3795 Robert Field Ln
- 8480 Airport Rd
- 00 Pontefract Dr
- 4800 Old Field Ln
- 5920 Hingham Dr
- 5809 Plaster Ln
- 0 Patterdale Ln
- 7708 Walnut Cir
- 2901 Walnut Dr
- 2801 Walnut Dr
