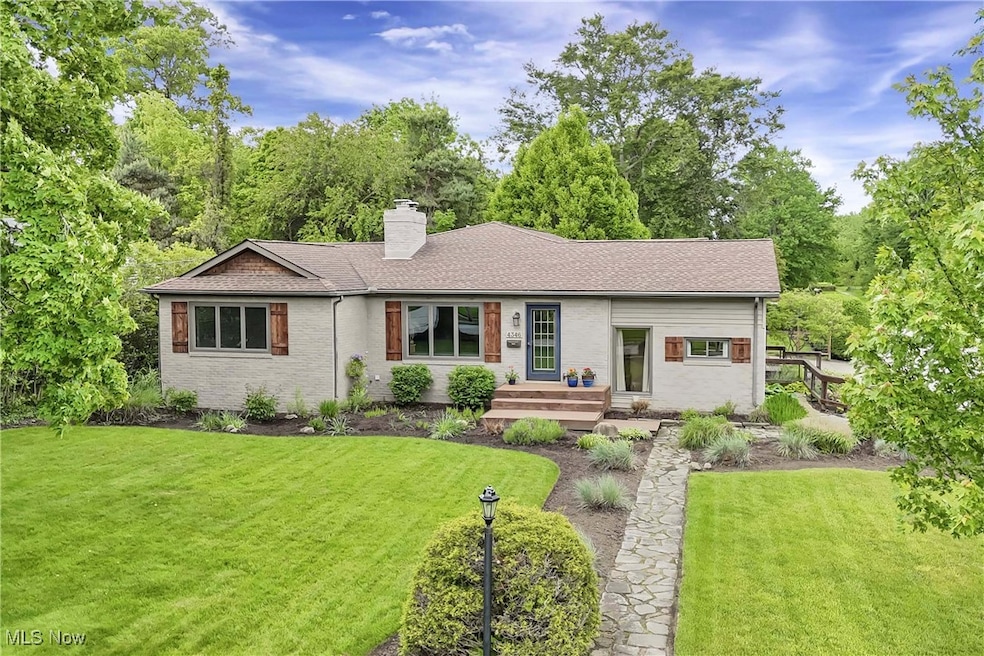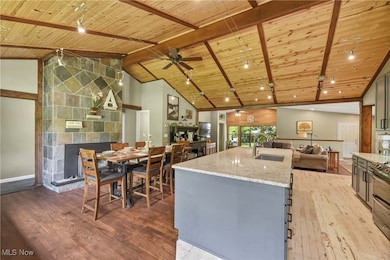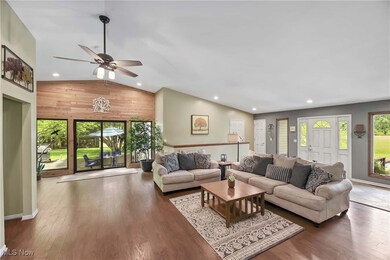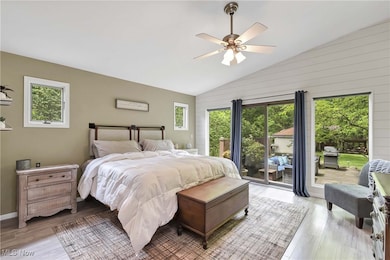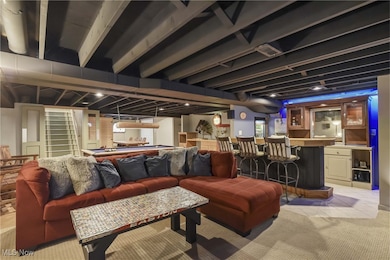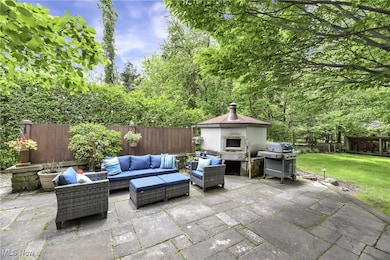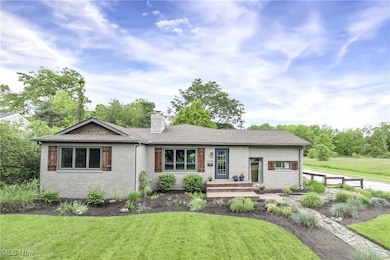
4346 Selhurst Rd North Olmsted, OH 44070
Estimated payment $2,824/month
Highlights
- Hot Property
- No HOA
- Patio
- 2 Fireplaces
- 2 Car Attached Garage
- Forced Air Heating and Cooling System
About This Home
Prepare to be moved! If you are looking for a peaceful, tranquil setting both within your home and the surrounding exterior... look no further than 4346 Selhurst Road! This exceptional ranch, tucked away on a beautifully landscaped, quiet corner lot in North Olmsted, is truly one of a kind! Step into an amazing open-concept layout with vaulted ceilings and natural light. The living room flows into a modern kitchen (remodeled in 2024) with granite countertops and ample space for cooking and gathering. A cozy fireplace near the dining area adds warmth and charm—perfect for everyday living or entertaining. Nestled privately off the family room, the primary bedroom with a newly updated bathroom is a true retreat that opens beautifully to the patio. Just beyond the main living area are three additional bedrooms, generously sized and positioned to share a full hallway bath—perfect for family or visiting guests. Behind the kitchen, you’ll find an additional room with its own private entrance, heated flooring, and another full bathroom, providing the perfect space for remote work or the flexibility for a guest suite. Downstairs, the spacious finished basement offers even more incredible living space. A large recreational area features a pool table that stays with the home, ideal for game nights or casual entertaining. There’s also a full bar setup, a dedicated gym space and another full updated bathroom for added convenience. The private backyard features mature trees, a fenced yard, a shed, a spacious sandstone patio, and a custom pizza oven—perfect for relaxing or entertaining under the stars. Completing the home is a large two-car attached garage for added convenience and storage. Recent updates include a remodeled kitchen (2024), newer roof (2017), HVAC system (2023), and hot water tank (2019). Ideally located with easy access to shopping, dining, and major roadways. A truly rare find—where comfort, style, and location meet to create the perfect place to call home.
Listing Agent
Keller Williams Citywide Brokerage Email: teaminfo@edhuckteam.com 440-617-2500 License #390263 Listed on: 05/29/2025

Co-Listing Agent
Keller Williams Citywide Brokerage Email: teaminfo@edhuckteam.com 440-617-2500 License #2020006532
Open House Schedule
-
Friday, May 30, 20255:00 to 7:00 pm5/30/2025 5:00:00 PM +00:005/30/2025 7:00:00 PM +00:00Please join Julie Burr to tour this one of a kind home!Add to Calendar
-
Saturday, May 31, 20252:00 to 4:00 pm5/31/2025 2:00:00 PM +00:005/31/2025 4:00:00 PM +00:00Please join Julie Burr to tour this one of a kind home!Add to Calendar
Home Details
Home Type
- Single Family
Est. Annual Taxes
- $5,941
Year Built
- Built in 1954
Lot Details
- 0.31 Acre Lot
- Fenced
Parking
- 2 Car Attached Garage
Home Design
- Brick Exterior Construction
- Fiberglass Roof
- Asphalt Roof
- Vinyl Siding
Interior Spaces
- 1-Story Property
- 2 Fireplaces
- Wood Burning Fireplace
- Gas Fireplace
- Washer
Kitchen
- Range
- Dishwasher
Bedrooms and Bathrooms
- 5 Main Level Bedrooms
- 4 Full Bathrooms
Partially Finished Basement
- Basement Fills Entire Space Under The House
- Laundry in Basement
Additional Features
- Patio
- Forced Air Heating and Cooling System
Community Details
- No Home Owners Association
- Westwood Subdivision
Listing and Financial Details
- Assessor Parcel Number 232-27-039
Map
Home Values in the Area
Average Home Value in this Area
Tax History
| Year | Tax Paid | Tax Assessment Tax Assessment Total Assessment is a certain percentage of the fair market value that is determined by local assessors to be the total taxable value of land and additions on the property. | Land | Improvement |
|---|---|---|---|---|
| 2024 | $5,941 | $86,695 | $14,420 | $72,275 |
| 2023 | $5,598 | $68,540 | $14,250 | $54,290 |
| 2022 | $5,568 | $68,530 | $14,250 | $54,290 |
| 2021 | $5,039 | $68,530 | $14,250 | $54,290 |
| 2020 | $4,626 | $55,720 | $11,590 | $44,140 |
| 2019 | $4,473 | $158,200 | $33,100 | $125,100 |
| 2018 | $4,407 | $55,370 | $11,590 | $43,790 |
| 2017 | $4,349 | $48,870 | $11,520 | $37,350 |
| 2016 | $4,311 | $48,870 | $11,520 | $37,350 |
| 2015 | $4,167 | $48,870 | $11,520 | $37,350 |
| 2014 | $4,167 | $46,970 | $11,060 | $35,910 |
Property History
| Date | Event | Price | Change | Sq Ft Price |
|---|---|---|---|---|
| 05/29/2025 05/29/25 | For Sale | $416,000 | -- | $120 / Sq Ft |
Purchase History
| Date | Type | Sale Price | Title Company |
|---|---|---|---|
| Interfamily Deed Transfer | -- | None Available | |
| Interfamily Deed Transfer | -- | Titleco Title Agency | |
| Deed | $92,000 | -- | |
| Deed | $65,500 | -- | |
| Deed | -- | -- | |
| Deed | -- | -- |
Mortgage History
| Date | Status | Loan Amount | Loan Type |
|---|---|---|---|
| Open | $115,000 | New Conventional | |
| Closed | $136,000 | New Conventional | |
| Closed | $58,256 | Commercial | |
| Closed | $75,000 | Unknown | |
| Closed | $21,400 | Credit Line Revolving | |
| Closed | $144,500 | Unknown | |
| Closed | $124,000 | Stand Alone Second | |
| Closed | $26,000 | Credit Line Revolving |
Similar Homes in North Olmsted, OH
Source: MLS Now
MLS Number: 5125606
APN: 232-27-039
- 26622 Sweetbriar Dr
- 26821 Sweetbriar Dr
- 4384 W Ranchview Ave
- 4482 Ranchview Ave
- 26122 Defoe Dr
- 25735 Lorain Rd Unit 218
- 27539 Linwood Cir
- 3700 Greenbriar Cir
- 27855 Marquette Blvd
- 26454 Strawberry Ln
- 5102 Andrus Ave
- 5111 Lucydale Ave
- 3883 Woodpark Ln
- 4101 Woodgate Cir
- 24677 Randall Dr
- 28159 Wisteria Dr
- 4479 Azalea Ln
- 4075 Brewster Dr
- 24861 Antler Dr
- 26903 Butternut Ridge Rd
