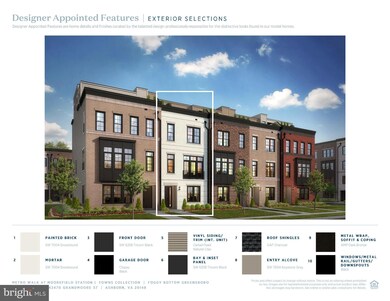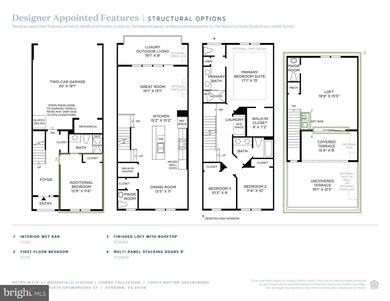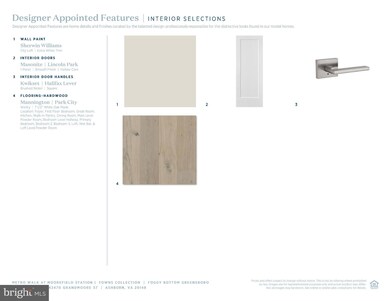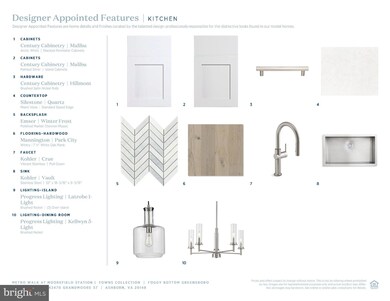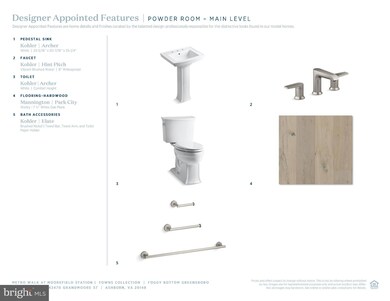
43470 Grandmoore St Ashburn, VA 20148
Estimated Value: $854,000 - $907,000
Highlights
- Fitness Center
- New Construction
- Clubhouse
- Moorefield Station Elementary School Rated A
- Open Floorplan
- Contemporary Architecture
About This Home
As of January 2024Welcome to Metro Walk Towns by Toll Brothers! This beautiful Foggy Bottom home offers 4 bedrooms, 3 full baths, and 2 half baths. There is a private first floor bedroom with full bath that is perfect for your guests, or use it as an office space. Open to the great room and dining room, this center kitchen boasts 2-toned cabinets, upgraded quartz countertops, and KitchenAid appliances. There are design curated features throughout this home! The fourth-floor loft offers a wet bar, perfect for entertaining along with a 9-foot multi panel door that allows you to bring the outside rooftop terrace space in. Engineered hardwood floors throughout! Metro Walk’s convenient location is a quick walk to the Ashburn Metro Station and future retail developments! The clubhouse is open and offers a fitness center, yoga studio, outdoor pool, playground, and an outdoor movie screen. Walking trails wrap around and throughout the community. Look forward to moving in this Winter 2023/2024!
Townhouse Details
Home Type
- Townhome
Est. Annual Taxes
- $8,697
Year Built
- Built in 2024 | New Construction
HOA Fees
- $114 Monthly HOA Fees
Parking
- 2 Car Attached Garage
- Rear-Facing Garage
- Off-Street Parking
Home Design
- Contemporary Architecture
- Slab Foundation
- Spray Foam Insulation
- Low Volatile Organic Compounds (VOC) Products or Finishes
Interior Spaces
- 2,350 Sq Ft Home
- Property has 4 Levels
- Open Floorplan
- Wet Bar
- Crown Molding
- Ceiling height of 9 feet or more
- Recessed Lighting
- Entrance Foyer
- Great Room
- Family Room Off Kitchen
- Dining Room
- Loft
Kitchen
- Built-In Oven
- Cooktop with Range Hood
- Microwave
- Dishwasher
- Kitchen Island
- Upgraded Countertops
- Disposal
Flooring
- Wood
- Carpet
- Ceramic Tile
Bedrooms and Bathrooms
- En-Suite Primary Bedroom
- Walk-In Closet
Laundry
- Laundry on upper level
- Front Loading Dryer
- Front Loading Washer
Home Security
Outdoor Features
- Balcony
- Terrace
Schools
- Moorefield Station Elementary School
- Stone Hill Middle School
- Rock Ridge High School
Utilities
- Heating Available
- Programmable Thermostat
- Underground Utilities
- Natural Gas Water Heater
Listing and Financial Details
- Tax Lot 141
Community Details
Overview
- Association fees include pool(s), recreation facility, trash
- Built by Toll Brothers
- Metro Walk At Moorefield Station Subdivision, Foggy Bottom Greensboro Floorplan
Amenities
- Common Area
- Clubhouse
- Community Center
Recreation
- Tennis Courts
- Community Playground
- Fitness Center
- Community Pool
- Jogging Path
Security
- Fire and Smoke Detector
Ownership History
Purchase Details
Home Financials for this Owner
Home Financials are based on the most recent Mortgage that was taken out on this home.Similar Homes in Ashburn, VA
Home Values in the Area
Average Home Value in this Area
Purchase History
| Date | Buyer | Sale Price | Title Company |
|---|---|---|---|
| Price Paul Edward | $849,950 | Westminster Title |
Mortgage History
| Date | Status | Borrower | Loan Amount |
|---|---|---|---|
| Open | Price Paul Edward | $849,950 |
Property History
| Date | Event | Price | Change | Sq Ft Price |
|---|---|---|---|---|
| 01/28/2024 01/28/24 | Sold | $849,950 | 0.0% | $362 / Sq Ft |
| 01/18/2024 01/18/24 | Pending | -- | -- | -- |
| 11/10/2023 11/10/23 | Price Changed | $849,950 | -4.4% | $362 / Sq Ft |
| 08/03/2023 08/03/23 | For Sale | $888,950 | -- | $378 / Sq Ft |
Tax History Compared to Growth
Tax History
| Year | Tax Paid | Tax Assessment Tax Assessment Total Assessment is a certain percentage of the fair market value that is determined by local assessors to be the total taxable value of land and additions on the property. | Land | Improvement |
|---|---|---|---|---|
| 2024 | $8,697 | $816,590 | $230,000 | $586,590 |
| 2023 | $2,013 | $230,000 | $230,000 | $0 |
| 2022 | $1,958 | $220,000 | $220,000 | $0 |
Agents Affiliated with this Home
-
Carla Brown

Seller's Agent in 2024
Carla Brown
Toll Brothers Real Estate Inc.
(703) 623-3462
136 in this area
454 Total Sales
-
Laraine Hombach

Buyer's Agent in 2024
Laraine Hombach
RE/MAX
(703) 431-7138
2 in this area
71 Total Sales
-
Bob Caines

Buyer Co-Listing Agent in 2024
Bob Caines
RE/MAX
(703) 475-9150
1 in this area
182 Total Sales
Map
Source: Bright MLS
MLS Number: VALO2055534
APN: 120-29-6930
- 22287 Cornerstone Crossing Terrace
- 22186 Mccormick Terrace
- 43481 Wilcox Terrace
- 22317 Seabring Terrace
- 43425 Grandmoore St
- 43486 Charitable St
- 22158 Penelope Heights Terrace
- 22355 Exe Square
- 22141 Penelope Heights Terrace
- 43470 Danville Terrace
- 43443 Croson Ln Unit 400
- 22313 Tees Terrace
- 43569 Rivanna Valley Terrace
- 43409 Charitable St
- 43452 Founder's Park Terrace
- 43462 Founder's Park Terrace
- 22353 Trailview Crossing Terrace
- 22430 Morning Shade Terrace
- 43576 Jefferson Park St
- 43574 Jefferson Park St
- 43470 Grandmoore St
- 43468 Grandmoore St
- 43472 Grandmoore St
- 43466 Grandmoore St
- 43474 Grandmoore St
- 43476 Grandmoore St
- 43478 Grandmoore St
- 43485 Wilcox Terrace
- 43487 Wilcox Terrace
- 43489 Wilcox Terrace
- 43479 Wilcox Terrace
- 43491 Wilcox Terrace
- 22234 Foundation Dr
- 22236 Foundation Dr
- 43473 Grandmoore St
- 43471 Grandmoore St
- 22232 Foundation Dr
- 43467 Grandmoore St
- 43469 Grandmoore St
- 22230 Foundation Dr

