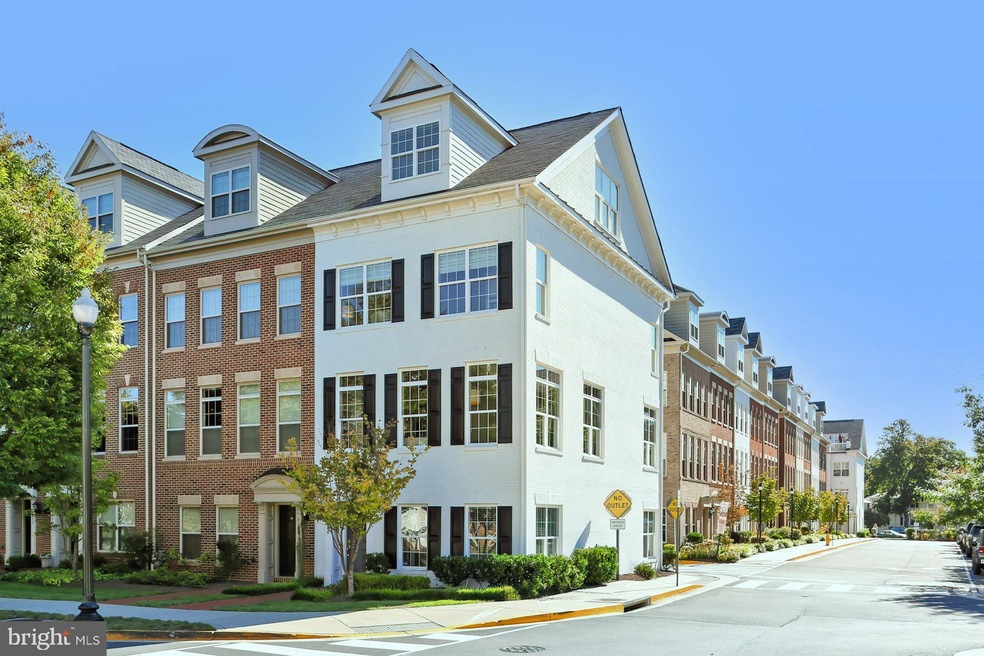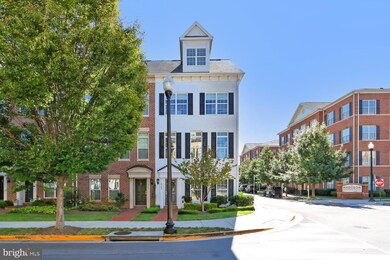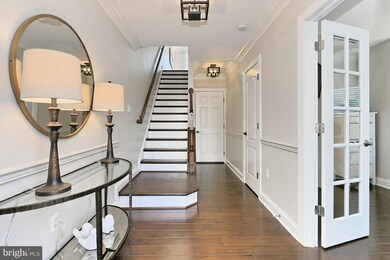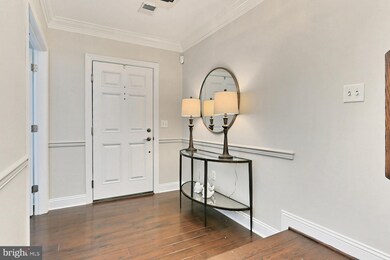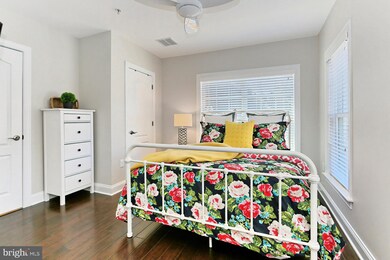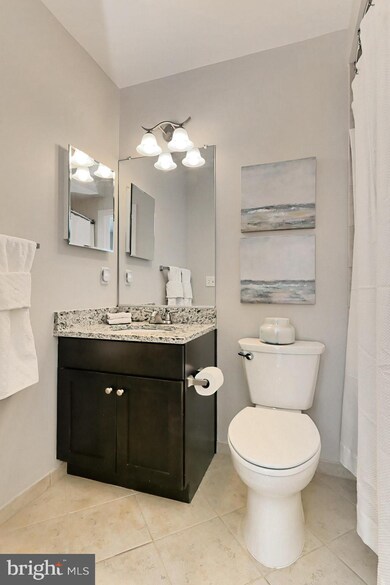
4348 4th St N Arlington, VA 22203
Buckingham NeighborhoodHighlights
- City View
- Open Floorplan
- Contemporary Architecture
- Washington Liberty High School Rated A+
- Deck
- 1-minute walk to Henry Wright Park
About This Home
As of November 2021Welcome home to 4348 4th Street N, a beautiful and sophisticated end-unit townhome located in Arlington’s prestigious Ballston Row .
New in 2015, this spectacular, spacious home offers approximately 2,309, light-filled, square feet featuring four large bedrooms each with en-suite bathrooms and copious closets! The open concept floorplan is ideal for gathering family or friends; the cook's kitchen with a large extended island flows to both a separate dining area, and family room! The large rooftop deck with natural gas hook up is ideal for grilling. A fourth bedroom/office on the entry level makes this setup perfect for work-from-home environments. Parking is never an issue with a side-by-side two-car garage and and additional guest spot. With nine-foot ceilings and abundant windows throughout, this home is flooded with natural light. Sunlight pours in while you enjoy unobstructed views of Wright Park directly across the street.
The owner's suite features a large walk-in rainfall shower. The walk-in owner's closet features built-in double-height hanging racks, extra drawers, and a shoe rack. You can’t beat this location with plenty of parks, playgrounds, and nature trails within walking distance ; Lubber Run, Custis, W&OD, and Bluemont. All the best restaurants, bars, and shopping of Ballston are steps away. Easy access to I-66 , Route 50, Ballston Metro, 3.5 miles to D.C.. 15 minutes to Tysons and DCA make for easy commuting or travel. This is the one you've been waiting for! AGENTS Please read agent remarks re: showings!
Townhouse Details
Home Type
- Townhome
Est. Annual Taxes
- $10,899
Year Built
- Built in 2015
Lot Details
- 996 Sq Ft Lot
- North Facing Home
- Landscaped
- Corner Lot
- Property is in excellent condition
HOA Fees
- $175 Monthly HOA Fees
Parking
- 2 Car Attached Garage
- Rear-Facing Garage
- Garage Door Opener
Property Views
- City
- Park or Greenbelt
Home Design
- Contemporary Architecture
- Brick Exterior Construction
- Slab Foundation
- Architectural Shingle Roof
- Concrete Perimeter Foundation
Interior Spaces
- 2,309 Sq Ft Home
- Property has 4 Levels
- Open Floorplan
- Built-In Features
- Chair Railings
- Crown Molding
- Ceiling height of 9 feet or more
- Ceiling Fan
- Recessed Lighting
- Gas Fireplace
- Double Pane Windows
- Window Treatments
- Window Screens
- French Doors
- Sliding Doors
- Six Panel Doors
- Living Room
- Dining Room
- Loft
Kitchen
- Eat-In Kitchen
- Stove
- <<builtInMicrowave>>
- Dishwasher
- Kitchen Island
- Upgraded Countertops
- Disposal
Flooring
- Engineered Wood
- Carpet
- Ceramic Tile
Bedrooms and Bathrooms
- En-Suite Primary Bedroom
- En-Suite Bathroom
- Walk-In Closet
- <<tubWithShowerToken>>
Laundry
- Dryer
- Washer
Home Security
- Intercom
- Alarm System
Outdoor Features
- Balcony
- Deck
- Exterior Lighting
Schools
- Barrett Elementary School
- Kenmore Middle School
- Washington-Liberty High School
Utilities
- Forced Air Heating and Cooling System
- Natural Gas Water Heater
- Phone Available
- Cable TV Available
Listing and Financial Details
- Tax Lot 37
- Assessor Parcel Number 20-024-290
Community Details
Overview
- Association fees include all ground fee, management, reserve funds
- Ballston Row Pershing HOA
- Buckingham Commons Subdivision, Equity Floorplan
- Ballston Row Community
- Property Manager
Pet Policy
- Pets Allowed
Ownership History
Purchase Details
Home Financials for this Owner
Home Financials are based on the most recent Mortgage that was taken out on this home.Purchase Details
Home Financials for this Owner
Home Financials are based on the most recent Mortgage that was taken out on this home.Similar Homes in Arlington, VA
Home Values in the Area
Average Home Value in this Area
Purchase History
| Date | Type | Sale Price | Title Company |
|---|---|---|---|
| Deed | $1,143,830 | First American Title | |
| Special Warranty Deed | $959,317 | -- |
Mortgage History
| Date | Status | Loan Amount | Loan Type |
|---|---|---|---|
| Open | $820,000 | Construction | |
| Previous Owner | $650,000 | Construction | |
| Previous Owner | $767,454 | New Conventional |
Property History
| Date | Event | Price | Change | Sq Ft Price |
|---|---|---|---|---|
| 07/17/2025 07/17/25 | For Sale | $1,250,000 | 0.0% | $585 / Sq Ft |
| 10/14/2024 10/14/24 | Rented | $5,500 | 0.0% | -- |
| 09/24/2024 09/24/24 | Under Contract | -- | -- | -- |
| 09/20/2024 09/20/24 | For Rent | $5,500 | +10.0% | -- |
| 01/09/2022 01/09/22 | Rented | $5,000 | 0.0% | -- |
| 12/22/2021 12/22/21 | Under Contract | -- | -- | -- |
| 12/08/2021 12/08/21 | For Rent | $5,000 | 0.0% | -- |
| 11/05/2021 11/05/21 | Sold | $1,143,830 | 0.0% | $495 / Sq Ft |
| 10/06/2021 10/06/21 | For Sale | $1,143,830 | -- | $495 / Sq Ft |
Tax History Compared to Growth
Tax History
| Year | Tax Paid | Tax Assessment Tax Assessment Total Assessment is a certain percentage of the fair market value that is determined by local assessors to be the total taxable value of land and additions on the property. | Land | Improvement |
|---|---|---|---|---|
| 2025 | $12,330 | $1,193,600 | $580,000 | $613,600 |
| 2024 | $12,225 | $1,183,400 | $580,000 | $603,400 |
| 2023 | $11,686 | $1,134,600 | $580,000 | $554,600 |
| 2022 | $11,274 | $1,094,600 | $550,000 | $544,600 |
| 2021 | $10,899 | $1,058,200 | $525,000 | $533,200 |
| 2020 | $10,148 | $989,100 | $465,000 | $524,100 |
| 2019 | $10,046 | $979,100 | $455,000 | $524,100 |
| 2018 | $9,743 | $968,500 | $440,000 | $528,500 |
| 2017 | $9,038 | $898,400 | $420,000 | $478,400 |
| 2016 | $8,530 | $860,700 | $415,000 | $445,700 |
| 2015 | $8,195 | $822,800 | $415,000 | $407,800 |
Agents Affiliated with this Home
-
Colin Gunderson

Seller's Agent in 2025
Colin Gunderson
KW Metro Center
(310) 994-1135
1 in this area
113 Total Sales
-
B
Buyer's Agent in 2024
Bruce Tyburski
Redfin Corporation
-
Josh Dukes

Seller's Agent in 2022
Josh Dukes
KW Metro Center
(703) 867-0939
1 in this area
332 Total Sales
-
Susan Leavitt

Buyer's Agent in 2022
Susan Leavitt
Compass
(703) 855-2267
68 Total Sales
-
Kathy Fong

Seller's Agent in 2021
Kathy Fong
KW Metro Center
(703) 927-1737
4 in this area
92 Total Sales
Map
Source: Bright MLS
MLS Number: VAAR2006054
APN: 20-024-290
- 4344 4th St N
- 4340 N Henderson Rd
- 229 N George Mason Dr Unit 2291
- 4501 Arlington Blvd Unit 709
- 4501 Arlington Blvd Unit 425
- 230 N Thomas St Unit 2303
- 105 N George Mason Dr Unit 1052
- 4810 3rd St N
- 4141 N Henderson Rd Unit 518
- 4141 N Henderson Rd Unit 1220
- 4141 N Henderson Rd Unit 326
- 4141 N Henderson Rd Unit 809
- 4141 N Henderson Rd Unit 511
- 4516 4th Rd N
- 4615 1st St S
- 600 A N Tazewell St
- 4223 N Carlin Springs Rd
- 611 N Tazewell St
- 4410 S Pershing Ct
- 316 S Taylor St
