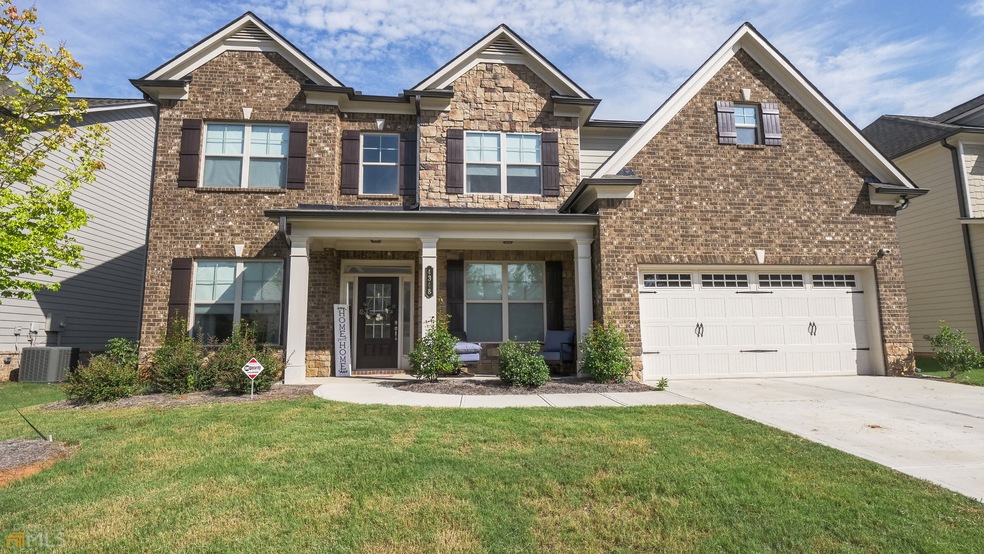
$399,900
- 5 Beds
- 3 Baths
- 2,750 Sq Ft
- 1819 Kettle Crossing
- Gainesville, GA
FABULOUS 5 BEDROOM AND 3 home on CUL-DE-SAC homesite under construction in Lakeview Springs, Gainesville WONDERFULLY PRICED UNDER $400K. MAIN FLOOR HAS FULL BEDROOM WITH ATTACHED BATH. BE NEAR LAKE LANIER!! 2750 HSF house family friendly open design main level with ISLAND KITCHEN. Living room and separate FAMILY ROOM connected to kitchen. GRANITE COUNTERTOPS AND LVP THROUGHOUT MAIN LEVEL.
Jim Griffin Prestige Brokers Group, LLC
