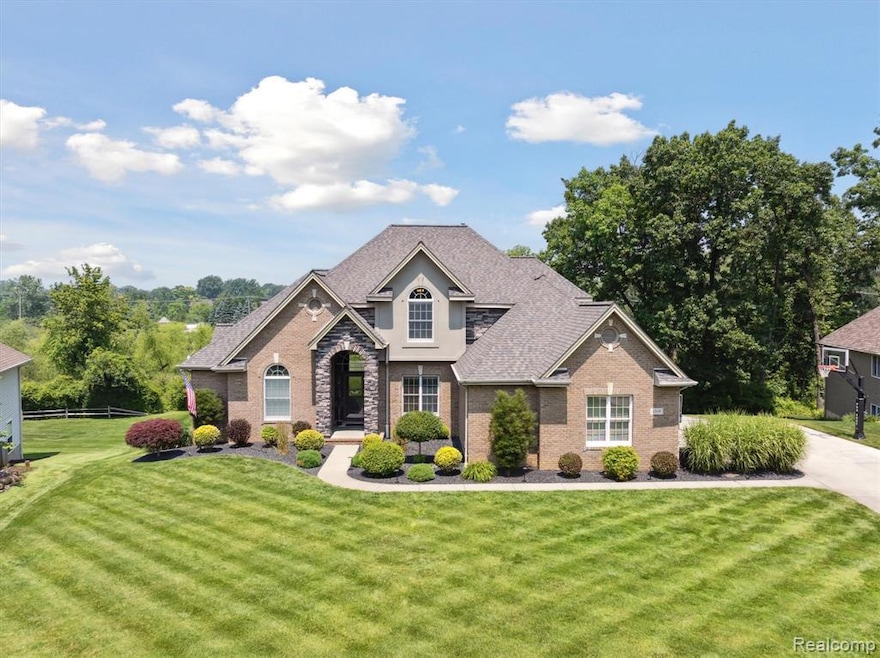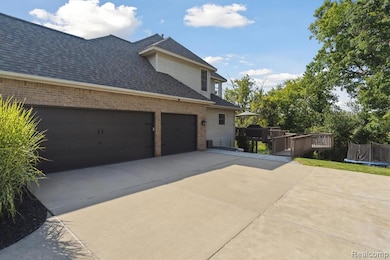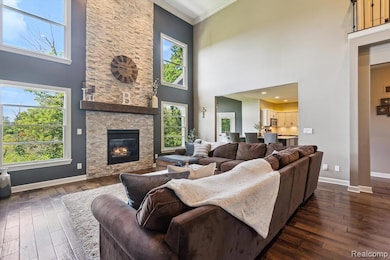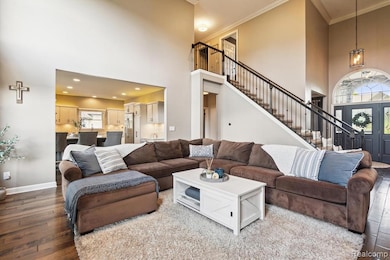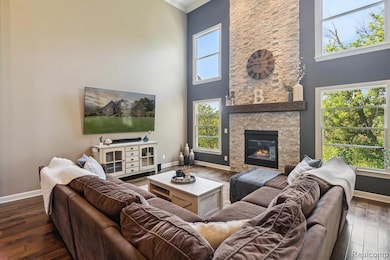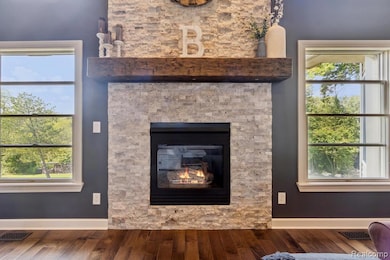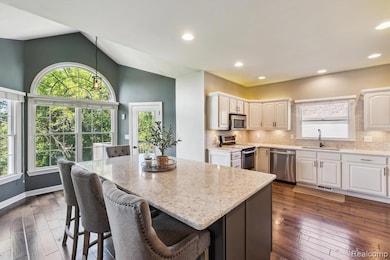Spacious and beautifully updated 6-BEDROOM, 3.5-bath home with a MAIN-FLOOR PRIMARY SUITE, and nearly 4,000 sq/ft of finished living space, including a LARGE WALKOUT BASEMENT—perfect for entertaining, hosting guests, or creating a private retreat for extended family. Located in a highly desirable subdivision with NO HOA, this home offers the flexibility and freedom you’ve been looking for!
As you step inside, you’ll be welcomed by soaring ceilings and a bright, open-concept layout that flows from room to room. The main floor features a private office, ideal for working from home, along with the spacious primary suite that boasts a walk-in closet and en-suite bath. The updated kitchen opens to a generous dining area and inviting living space with plenty of natural light and easy access to the LARGE BACK DECK—perfect for summer grilling and relaxing while enjoying your PRIVATE BACKYARD.
Upstairs, you'll find multiple generously sized bedrooms and a full bathroom, while the finished walkout basement adds even more living space with bedrooms, a large recreation area, and another full bath. Whether you’re looking for multi-generational living or simply room to grow, this home delivers!
Enjoy the convenience of a large and clean 3-CAR GARAGE, and a backyard SHED for even more storage options. SUPERB LOCATION just minutes from US-23, downtown Fenton, shopping, dining, and recreation. Fenton Schools. This move-in-ready home is the total package—space, location, privacy, and no HOA!

