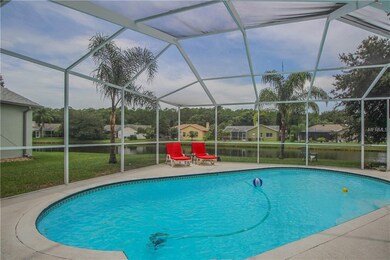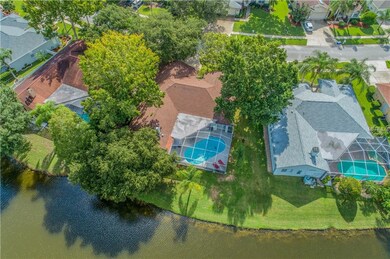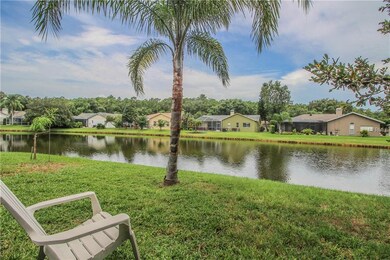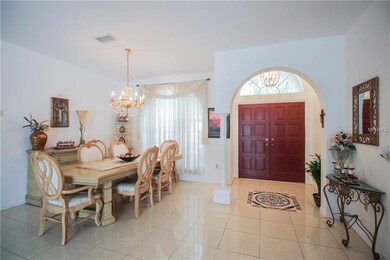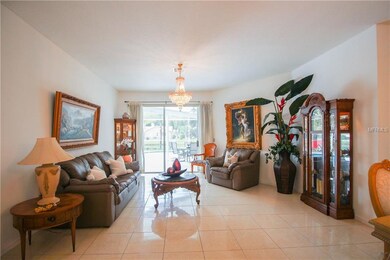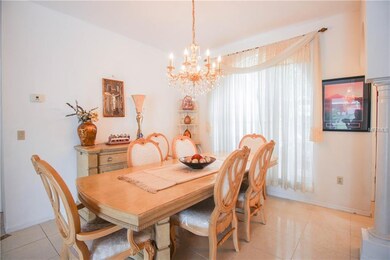
4348 Ridgemoor Dr N Palm Harbor, FL 34685
Ridgemoor NeighborhoodHighlights
- 81 Feet of Waterfront
- In Ground Pool
- Gated Community
- Cypress Woods Elementary School Rated A
- Home fronts a pond
- Pond View
About This Home
As of July 2024Peace and Tranquility with over 2,500 sq ft! 4/3/3 Pool Home with Tranquil Pond Views. Double Door Entry into Spacious Formal Living & Dining Room. Beautiful Quartz Countertops in the Kitchen with Island (Updated 2018), Stainless Steel Appliances, Glass Top Range, Subway Tile Backsplash, Breakfast Bar & Pantry with Breakfast Nook. Highly Functional 3 way Split Floor Plan with Scoring Vaulted Ceilings- Shows Light & Bright. Family Room with Wood Burning Fireplace. Slider leads to Lanai with Sparkling Pool & Incredible Pond Views!!! Master Suite with Walk-In Closet. Updated Master Bath with Dual Sinks, Quartz Countertops, New Fixtures and Garden Tub. Two Bedrooms with Updated Adjacent Quartz Bath. Inside Utility Room with Storage. Roof 2014. A/C 2012. HOA Ridgemoor Master- $58 & Windemere $30 per Month. Enjoy Community Amenities, Tennis Courts, Basketball Court, Playground and Walking Trails. Seller does not need Flood Insurance. Super Location! A Rated Schools- Close to Shopping, County Parks, Golf Course, Restaurants, YMCA, Beaches and Tampa International Airport. SPC & USF nearby. Freshly Painted Exterior November 2018. Dining & Living Rm Chandelier do not convey.
Last Agent to Sell the Property
RE/MAX REALTEC GROUP INC License #617601 Listed on: 07/31/2018

Home Details
Home Type
- Single Family
Est. Annual Taxes
- $3,631
Year Built
- Built in 1995
Lot Details
- 9,383 Sq Ft Lot
- Lot Dimensions are 81 x 112
- Home fronts a pond
- 81 Feet of Waterfront
- Property fronts a private road
- East Facing Home
- Mature Landscaping
- Landscaped with Trees
- Property is zoned RPD-2.5_1.
HOA Fees
- $30 Monthly HOA Fees
Parking
- 3 Car Attached Garage
- Parking Pad
- Driveway
Home Design
- Slab Foundation
- Shingle Roof
- Block Exterior
- Stucco
Interior Spaces
- 2,549 Sq Ft Home
- Open Floorplan
- Vaulted Ceiling
- Ceiling Fan
- Blinds
- Sliding Doors
- Family Room
- Formal Dining Room
- Inside Utility
- Ceramic Tile Flooring
- Pond Views
Kitchen
- Eat-In Kitchen
- Range
- Microwave
- Dishwasher
- Disposal
Bedrooms and Bathrooms
- 4 Bedrooms
- Split Bedroom Floorplan
- Walk-In Closet
- 3 Full Bathrooms
Laundry
- Laundry Room
- Dryer
- Washer
Pool
- In Ground Pool
- Gunite Pool
Outdoor Features
- Access To Pond
- Screened Patio
Schools
- Cypress Woods Elementary School
- Carwise Middle School
- East Lake High School
Utilities
- Central Heating and Cooling System
- Electric Water Heater
- Private Sewer
- Cable TV Available
Listing and Financial Details
- Down Payment Assistance Available
- Homestead Exemption
- Visit Down Payment Resource Website
- Tax Lot 1330
- Assessor Parcel Number 26-27-16-98233-000-1330
Community Details
Overview
- $58 Other Monthly Fees
- Windemere Subdivision
- The community has rules related to deed restrictions
- Rental Restrictions
Recreation
- Tennis Courts
- Community Playground
Security
- Gated Community
Ownership History
Purchase Details
Home Financials for this Owner
Home Financials are based on the most recent Mortgage that was taken out on this home.Purchase Details
Home Financials for this Owner
Home Financials are based on the most recent Mortgage that was taken out on this home.Purchase Details
Home Financials for this Owner
Home Financials are based on the most recent Mortgage that was taken out on this home.Purchase Details
Home Financials for this Owner
Home Financials are based on the most recent Mortgage that was taken out on this home.Similar Homes in Palm Harbor, FL
Home Values in the Area
Average Home Value in this Area
Purchase History
| Date | Type | Sale Price | Title Company |
|---|---|---|---|
| Warranty Deed | $665,000 | None Listed On Document | |
| Warranty Deed | $392,000 | Westchase Title Llc | |
| Warranty Deed | $334,000 | Fidelity Natl Title Ins Co | |
| Warranty Deed | $200,000 | -- |
Mortgage History
| Date | Status | Loan Amount | Loan Type |
|---|---|---|---|
| Open | $532,000 | New Conventional | |
| Previous Owner | $15,000 | New Conventional | |
| Previous Owner | $20,561 | Stand Alone Second | |
| Previous Owner | $372,400 | New Conventional | |
| Previous Owner | $125,000 | Credit Line Revolving | |
| Previous Owner | $139,000 | New Conventional | |
| Previous Owner | $269,000 | Unknown | |
| Previous Owner | $180,000 | New Conventional |
Property History
| Date | Event | Price | Change | Sq Ft Price |
|---|---|---|---|---|
| 07/15/2024 07/15/24 | Sold | $665,000 | -1.5% | $261 / Sq Ft |
| 06/13/2024 06/13/24 | Pending | -- | -- | -- |
| 06/05/2024 06/05/24 | Price Changed | $674,999 | -3.6% | $265 / Sq Ft |
| 05/05/2024 05/05/24 | For Sale | $699,999 | +78.6% | $275 / Sq Ft |
| 12/19/2018 12/19/18 | Sold | $392,000 | -2.0% | $154 / Sq Ft |
| 11/19/2018 11/19/18 | Pending | -- | -- | -- |
| 11/06/2018 11/06/18 | Price Changed | $399,900 | -2.4% | $157 / Sq Ft |
| 08/08/2018 08/08/18 | Price Changed | $409,900 | -4.7% | $161 / Sq Ft |
| 07/31/2018 07/31/18 | For Sale | $429,900 | -- | $169 / Sq Ft |
Tax History Compared to Growth
Tax History
| Year | Tax Paid | Tax Assessment Tax Assessment Total Assessment is a certain percentage of the fair market value that is determined by local assessors to be the total taxable value of land and additions on the property. | Land | Improvement |
|---|---|---|---|---|
| 2024 | $6,066 | $384,270 | -- | -- |
| 2023 | $6,066 | $373,078 | $0 | $0 |
| 2022 | $5,905 | $362,212 | $0 | $0 |
| 2021 | $5,983 | $351,662 | $0 | $0 |
| 2020 | $6,770 | $346,807 | $0 | $0 |
| 2019 | $6,613 | $335,641 | $101,965 | $233,676 |
| 2018 | $3,663 | $223,075 | $0 | $0 |
| 2017 | $3,631 | $218,487 | $0 | $0 |
| 2016 | $3,600 | $213,993 | $0 | $0 |
| 2015 | $3,654 | $212,505 | $0 | $0 |
| 2014 | $3,636 | $210,818 | $0 | $0 |
Agents Affiliated with this Home
-
Keegan Siegfried

Seller's Agent in 2024
Keegan Siegfried
LPT REALTY, LLC
(813) 851-2724
1 in this area
230 Total Sales
-
Carl Aarons

Seller Co-Listing Agent in 2024
Carl Aarons
LPT REALTY, LLC
(727) 688-7777
1 in this area
53 Total Sales
-
Deniz Yigit
D
Buyer's Agent in 2024
Deniz Yigit
ALIGN RIGHT REALTY CARROLLWOOD
(786) 655-2903
1 in this area
1 Total Sale
-
Cindy Fazzini

Seller's Agent in 2018
Cindy Fazzini
RE/MAX
(727) 485-9981
4 in this area
464 Total Sales
-
David Battle

Buyer's Agent in 2018
David Battle
CHARLES RUTENBERG REALTY INC
(813) 563-7090
13 Total Sales
Map
Source: Stellar MLS
MLS Number: U8012832
APN: 26-27-16-98233-000-1330
- 4467 Worthington Ct
- 5441 Worthington Loop
- 4078 Salem Square Pkwy
- 5565 Salem Square Dr N
- 5530 Salem Square Dr N
- 4948 Ridgemoor Cir
- 4032 Salem Square Ct
- 4049 Wellington Pkwy
- 3810 Darston St
- 3875 Darston St
- 4425 Connery Ct
- 3798 Darston St
- 3874 Darston St
- 3885 Timber Ridge Ct
- 3876 Darston St
- 4959 Felecity Way
- 3876 Timber Ridge Ct
- 1687 Starling Dr
- 3205 Audubon Ct
- 5633 Wellington Ct

