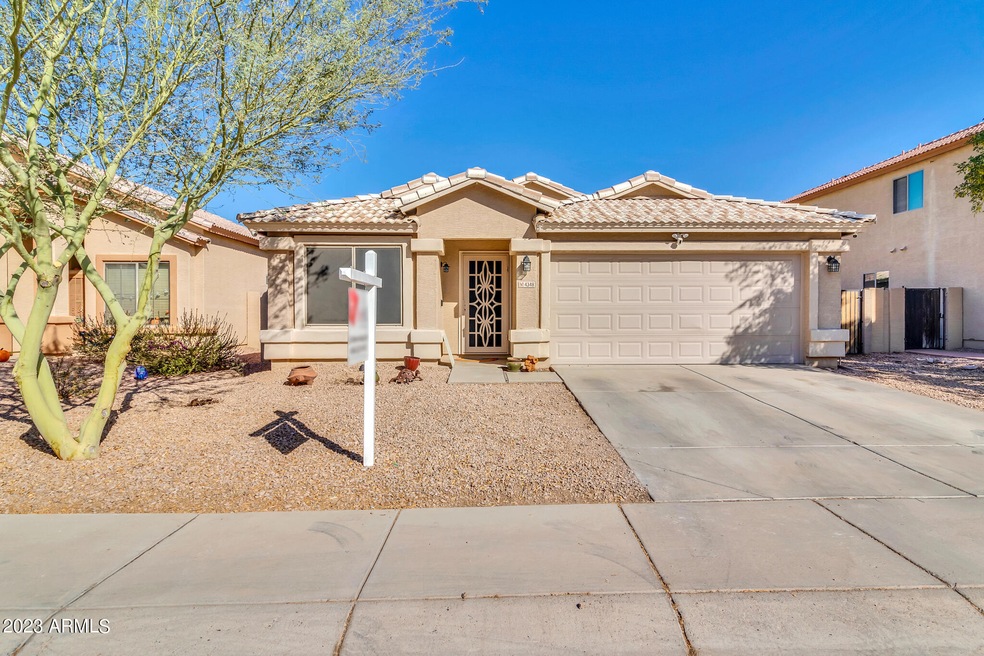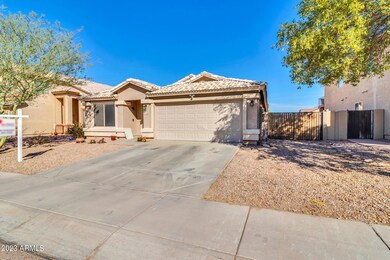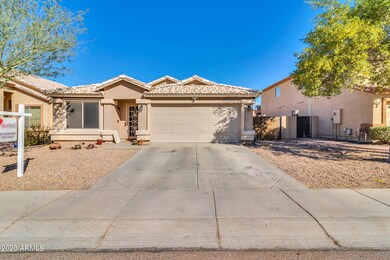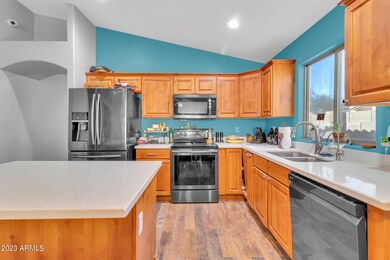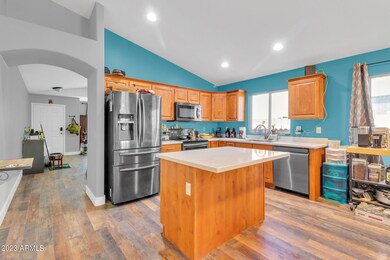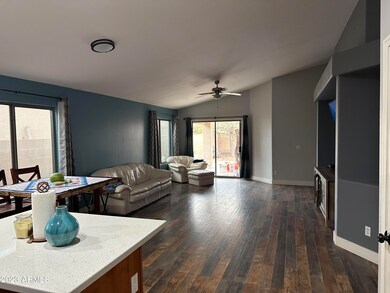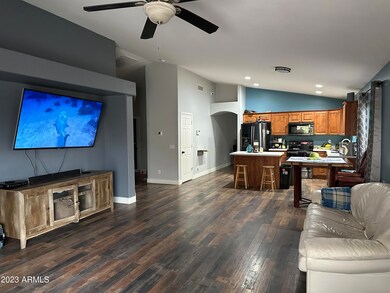
4348 W Maldonado Rd Laveen, AZ 85339
Laveen NeighborhoodEstimated Value: $365,000 - $397,000
Highlights
- Solar Power System
- Vaulted Ceiling
- Covered patio or porch
- Phoenix Coding Academy Rated A
- Spanish Architecture
- 2 Car Direct Access Garage
About This Home
As of January 2024Welcome to your dream home! This 4-bedroom, 2-bathroom residence spans 1,866 square feet of living space, perfectly designed for comfort and style. Nestled in a quiet, mid-block location, this single-story offers a host of modern amenities and is the preferred north/south exposure to boot. As you step through the front door, you are greeted by the large living room and dining area, followed by the expansive great room... the perfect space to create memories together with food, entertainment, and laughter. The kitchen features quartz countertops, upgraded cabinetry, and stainless steel appliances. The large, primary suite offers a remodeled primary bathroom with separate garden soaking tub and shower, dual sinks, a water closet, and walk-in closet. Three additional generously sized bedrooms offer plenty of space for family or guests.
Stay comfortable year-round with the brand-new, top-of-the-line Daiken AC system, complete with UV filtration for clean and fresh air. A water softener ensures the best quality water for your daily needs. Aquaguard flooring found throughout the home adds a touch of contemporary elegance and ensures easy maintenance. The custom solar system not only adds an eco-friendly touch but also helps reduce energy costs. Bask in the Arizona sunshine in the grass backyard with fruit from the orange, or pomegranate trees. Friendly neighbors and a welcoming community complete the picture-perfect setting for your new home. Envision a future filled with comfort, style, and joy!
Last Agent to Sell the Property
HomeSmart License #SA651751000 Listed on: 10/18/2023

Home Details
Home Type
- Single Family
Est. Annual Taxes
- $1,725
Year Built
- Built in 2005
Lot Details
- 5,720 Sq Ft Lot
- Desert faces the front of the property
- Block Wall Fence
- Grass Covered Lot
HOA Fees
- $63 Monthly HOA Fees
Parking
- 2 Car Direct Access Garage
Home Design
- Spanish Architecture
- Wood Frame Construction
- Tile Roof
- Stucco
Interior Spaces
- 1,866 Sq Ft Home
- 1-Story Property
- Vaulted Ceiling
- Ceiling Fan
- Double Pane Windows
- Solar Screens
- Laminate Flooring
- Security System Owned
Kitchen
- Built-In Microwave
- Kitchen Island
Bedrooms and Bathrooms
- 4 Bedrooms
- Remodeled Bathroom
- Primary Bathroom is a Full Bathroom
- 2 Bathrooms
- Dual Vanity Sinks in Primary Bathroom
- Bathtub With Separate Shower Stall
Schools
- Rogers Ranch Elementary And Middle School
- Betty Fairfax High School
Utilities
- Refrigerated Cooling System
- Heating Available
- High Speed Internet
- Cable TV Available
Additional Features
- No Interior Steps
- Solar Power System
- Covered patio or porch
- Property is near a bus stop
Listing and Financial Details
- Tax Lot 323
- Assessor Parcel Number 104-77-878
Community Details
Overview
- Association fees include ground maintenance
- City Property Mgt Association, Phone Number (602) 437-4777
- Built by Richmond American Homes
- Rogers Ranch Unit 3 Subdivision
Recreation
- Community Playground
- Bike Trail
Ownership History
Purchase Details
Home Financials for this Owner
Home Financials are based on the most recent Mortgage that was taken out on this home.Purchase Details
Home Financials for this Owner
Home Financials are based on the most recent Mortgage that was taken out on this home.Purchase Details
Home Financials for this Owner
Home Financials are based on the most recent Mortgage that was taken out on this home.Purchase Details
Home Financials for this Owner
Home Financials are based on the most recent Mortgage that was taken out on this home.Purchase Details
Purchase Details
Home Financials for this Owner
Home Financials are based on the most recent Mortgage that was taken out on this home.Purchase Details
Home Financials for this Owner
Home Financials are based on the most recent Mortgage that was taken out on this home.Similar Homes in the area
Home Values in the Area
Average Home Value in this Area
Purchase History
| Date | Buyer | Sale Price | Title Company |
|---|---|---|---|
| Key Anisa Karly | $385,000 | Great American Title | |
| Thomas Scherie E | -- | First American Title | |
| Boyter Scherie E | -- | Empire West Title Agency Llc | |
| Boyter Scherie E | $105,000 | First American Title Ins Co | |
| The Bank Of New York | $125,375 | First American Title | |
| Nguyen Than | $265,985 | Fidelity National Title | |
| Nguyen Than | -- | Fidelity National Title |
Mortgage History
| Date | Status | Borrower | Loan Amount |
|---|---|---|---|
| Open | Key Anisa Karly | $373,450 | |
| Previous Owner | Thomas Scherie E | $60,000 | |
| Previous Owner | Thomas Scherie E | $256,500 | |
| Previous Owner | Thomas Scherie E | $198,100 | |
| Previous Owner | Boyter Scherie E | $202,730 | |
| Previous Owner | Boyter Scherie E | $114,000 | |
| Previous Owner | Boyter Scherie E | $107,257 | |
| Previous Owner | Nguyen Than | $53,150 | |
| Previous Owner | Nguyen Than | $212,750 | |
| Previous Owner | Nguyen Than | $212,750 |
Property History
| Date | Event | Price | Change | Sq Ft Price |
|---|---|---|---|---|
| 01/25/2024 01/25/24 | Sold | $385,000 | -1.3% | $206 / Sq Ft |
| 11/30/2023 11/30/23 | Price Changed | $389,900 | 0.0% | $209 / Sq Ft |
| 11/30/2023 11/30/23 | For Sale | $389,900 | -0.3% | $209 / Sq Ft |
| 11/23/2023 11/23/23 | Off Market | $391,000 | -- | -- |
| 11/16/2023 11/16/23 | Price Changed | $391,000 | -2.2% | $210 / Sq Ft |
| 11/02/2023 11/02/23 | Price Changed | $399,900 | -4.8% | $214 / Sq Ft |
| 10/28/2023 10/28/23 | For Sale | $420,000 | -- | $225 / Sq Ft |
Tax History Compared to Growth
Tax History
| Year | Tax Paid | Tax Assessment Tax Assessment Total Assessment is a certain percentage of the fair market value that is determined by local assessors to be the total taxable value of land and additions on the property. | Land | Improvement |
|---|---|---|---|---|
| 2025 | $1,813 | $13,038 | -- | -- |
| 2024 | $1,779 | $12,417 | -- | -- |
| 2023 | $1,779 | $28,080 | $5,610 | $22,470 |
| 2022 | $1,725 | $20,950 | $4,190 | $16,760 |
| 2021 | $1,739 | $19,380 | $3,870 | $15,510 |
| 2020 | $1,693 | $17,430 | $3,480 | $13,950 |
| 2019 | $1,697 | $15,920 | $3,180 | $12,740 |
| 2018 | $1,614 | $14,980 | $2,990 | $11,990 |
| 2017 | $1,526 | $13,200 | $2,640 | $10,560 |
| 2016 | $1,448 | $12,260 | $2,450 | $9,810 |
| 2015 | $1,305 | $11,580 | $2,310 | $9,270 |
Agents Affiliated with this Home
-
Colleen Kukulski

Seller's Agent in 2024
Colleen Kukulski
HomeSmart
(480) 225-5462
2 in this area
28 Total Sales
-
Paul Slaybaugh
P
Seller Co-Listing Agent in 2024
Paul Slaybaugh
HomeSmart
(480) 948-9450
1 in this area
19 Total Sales
-
Alli Dubberly

Buyer's Agent in 2024
Alli Dubberly
eXp Realty
(480) 720-3853
2 in this area
65 Total Sales
Map
Source: Arizona Regional Multiple Listing Service (ARMLS)
MLS Number: 6619273
APN: 104-77-878
- 4332 W Carson Rd
- 6812 S 45th Ave
- 4352 W St Catherine Ave Unit 3
- 4405 W Park St
- 4518 W Carson Rd
- 6804 S 45th Glen
- 4404 W Ellis St
- 6843 S 46th Dr
- 6920 S 46th Dr
- 4125 W Lydia Ln
- 7419 S 45th Ave
- 4121 W Alta Vista Rd
- 4657 W Carson Rd
- 7511 S 45th Dr
- 4613 W Ellis St
- 4005 W Carter Rd
- 4032 W Lydia Ln
- 6221 S 45th Glen
- 6413 S 47th Dr
- 4432 W Pleasant Ln
- 4348 W Maldonado Rd
- 4352 W Maldonado Rd
- 4344 W Maldonado Rd Unit 3
- 4340 W Maldonado Rd
- 4356 W Maldonado Rd
- 4351 W Darrel Rd
- 4343 W Darrel Rd Unit 3
- 4339 W Darrel Rd
- 4355 W Darrel Rd
- 4336 W Maldonado Rd
- 4347 W Maldonado Rd
- 4343 W Maldonado Rd Unit 3
- 4351 W Maldonado Rd
- 4339 W Maldonado Rd
- 4335 W Darrel Rd
- 4355 W Maldonado Rd
- 4332 W Maldonado Rd Unit 3
- 4403 W Maldonado Rd
- 4331 W Darrel Rd
- 6834 S 44th Ave
