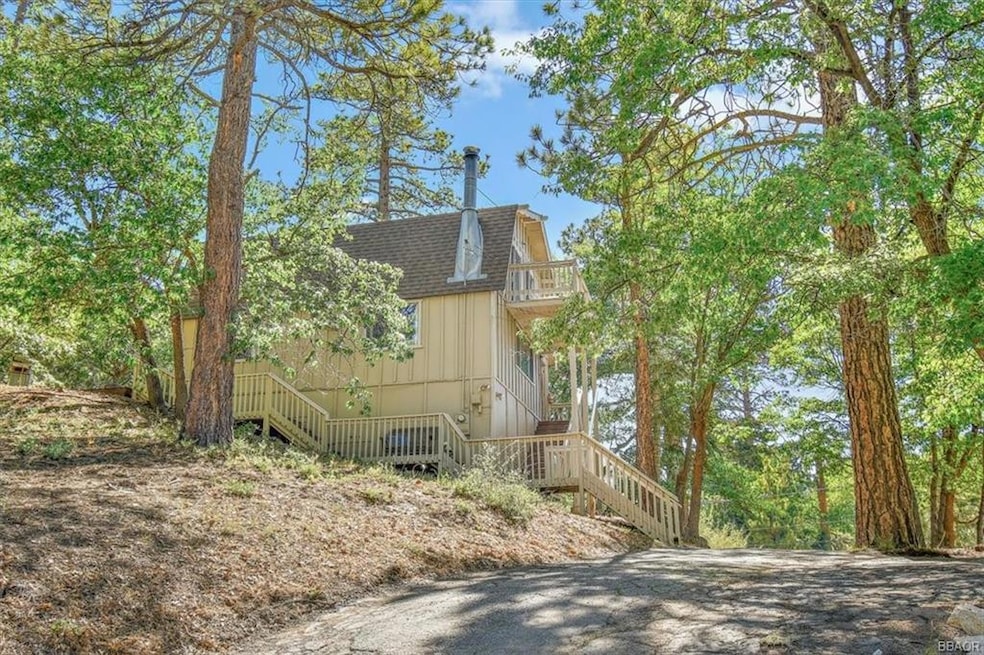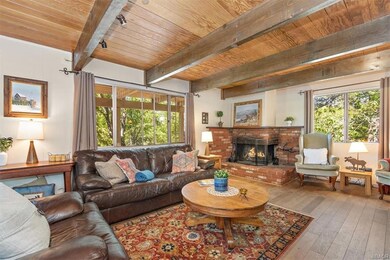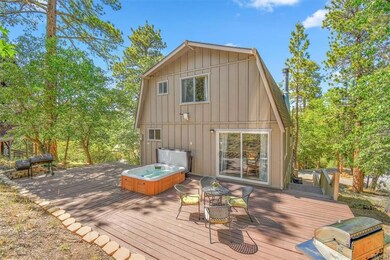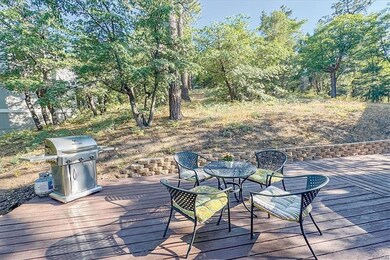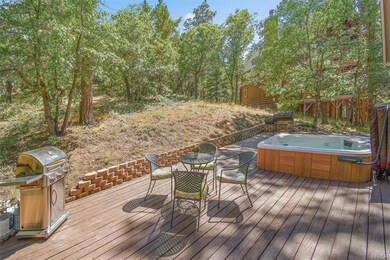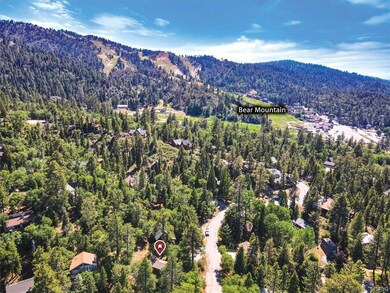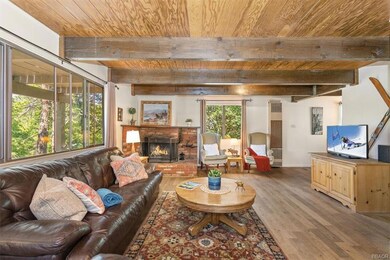
43485 Primrose Dr Big Bear Lake, CA 92315
About This Home
As of November 2024There is something extraordinary about sitting on a wonderful deck & enjoying nature. This special cabin offers 2 amazing opportunities to experience just that! The rear deck feels amazingly open & serene- a special space for outdoor entertaining & the spa is an inviting place to rejuvenate under the starlit sky. The 1320 sq ft floorplan offers spacious living enhanced by the wood & beamed ceiling, rich flooring & wood-burning brick fireplace! There are 3 bedrms with nice closets & a bathroom on each floor. The front bedrms have direct balcony access offering expansive views. The rear bdrm has even more room currently used as a bunk-rm/kid zone. The kitchen & dining areas merge seamlessly for enjoying great meals with friends or family. There is a laundry room w/a washer & dryer . The pull-through driveway allows efficient snow removal and the large area under the home provides room for a work bench and great storage options for the tools and toys of mountain life. The large 9,460 sq ft lot delivers a feeling of serenity. A “Hidden Gem” location-walk, ride or roll to Bear Mtn Resort/golf course in minutes. Whether you're hitting the slopes, exploring nearby trails or satisfying your craving for local made donuts the location allows you to experience so much that's special in Big Bear! Great as a personal home/retreat with a fantastic Moonridge location & the opportunity for rental income if desired. Many furnishings are available to start the fun of mountain life right away.
Last Agent to Sell the Property
Keller Williams Big Bear License #01442081 Listed on: 06/24/2024

Last Buyer's Agent
Nonexistant Agent
Home Details
Home Type
Single Family
Est. Annual Taxes
$4,819
Year Built
1976
Lot Details
0
Listing Details
- Property Type: Residential
- Property Sub Type: Single Family
- Architectural Style: Gambrel
- Cross Street: Rockspray Drive
- Stories: Two Story
- View: Mountain View, Neighbor&Tree View
- Year Built: 1976
Interior Features
- Appliances: Dishwasher, Garbage Disposal, Gas Range/Cooktop, Microwave, Refrigerator
- Fireplace: Brick FP, FP In Liv Room
- Dining Area: Dining Area Kitchen
- Full Bathrooms: 1
- Special Features: Storage Area/Rm
- Total Bathrooms: 2.00
- Total Bedrooms: 3
- Floor Window Coverings: Drapes, Laminate Style Flooring, Partial Carpet, Wood Floors
- Other Rooms: Separate Laundry Rm
- Room Count: 8
- Total Sq Ft: 1320
- Three Quarter Bathrooms: 1
Exterior Features
- Driveways: Blacktop Driveway
- Foundation: Raised Perimeter
- Frontage: Fronts Street
- Outside Extras: Balcony, Deck
- Pool or Spa: Spa/Hottub
- Roads: Paved & Maintained
- Roof: Composition Roof
- St Frontage: 167
Garage/Parking
- Parking: 1-5 Parking Spaces
Utilities
- Heating: Natural Gas Heat, Wall Heater
- Utilities: 220v Electric, Electric Connected, Natural Gas Connected
- Washer Dryer Hookups: Yes
- Water Sewer: Sewer Connected, Water Supplied By DWP
Lot Info
- Border: Fronts Street
- Lot Size Sq Ft: 9460
- Parcel Number: 0310-482-07-0000
- Sec Side Lot Dim: 114
- Three Side Lot Dim: 86
- Topography: Level, Upslope
Rental Info
- Furnishings: Negotiable
Ownership History
Purchase Details
Home Financials for this Owner
Home Financials are based on the most recent Mortgage that was taken out on this home.Purchase Details
Home Financials for this Owner
Home Financials are based on the most recent Mortgage that was taken out on this home.Purchase Details
Home Financials for this Owner
Home Financials are based on the most recent Mortgage that was taken out on this home.Purchase Details
Purchase Details
Purchase Details
Home Financials for this Owner
Home Financials are based on the most recent Mortgage that was taken out on this home.Purchase Details
Home Financials for this Owner
Home Financials are based on the most recent Mortgage that was taken out on this home.Purchase Details
Purchase Details
Home Financials for this Owner
Home Financials are based on the most recent Mortgage that was taken out on this home.Similar Homes in the area
Home Values in the Area
Average Home Value in this Area
Purchase History
| Date | Type | Sale Price | Title Company |
|---|---|---|---|
| Grant Deed | -- | Orange Coast Title Company | |
| Grant Deed | -- | Orange Coast Title Company | |
| Grant Deed | $585,000 | Orange Coast Title Company | |
| Grant Deed | $585,000 | Orange Coast Title Company | |
| Grant Deed | $298,000 | Chicago Title Inland Empire | |
| Interfamily Deed Transfer | -- | None Available | |
| Grant Deed | $210,000 | Chicago Title | |
| Quit Claim Deed | -- | Chicago Title Company | |
| Grant Deed | $155,000 | First American Title | |
| Grant Deed | -- | -- | |
| Grant Deed | $95,000 | First American Title Ins Co |
Mortgage History
| Date | Status | Loan Amount | Loan Type |
|---|---|---|---|
| Open | $574,404 | FHA | |
| Closed | $574,404 | FHA | |
| Previous Owner | $215,000 | Adjustable Rate Mortgage/ARM | |
| Previous Owner | $218,400 | New Conventional | |
| Previous Owner | $172,000 | Unknown | |
| Previous Owner | $147,250 | No Value Available | |
| Previous Owner | $71,250 | No Value Available |
Property History
| Date | Event | Price | Change | Sq Ft Price |
|---|---|---|---|---|
| 05/30/2025 05/30/25 | Price Changed | $599,000 | -1.0% | $454 / Sq Ft |
| 05/12/2025 05/12/25 | For Sale | $605,000 | +3.4% | $458 / Sq Ft |
| 11/06/2024 11/06/24 | Sold | $585,000 | 0.0% | $443 / Sq Ft |
| 11/04/2024 11/04/24 | Pending | -- | -- | -- |
| 06/24/2024 06/24/24 | For Sale | $585,000 | +96.3% | $443 / Sq Ft |
| 09/27/2016 09/27/16 | Sold | $298,000 | -0.6% | $226 / Sq Ft |
| 08/31/2016 08/31/16 | Pending | -- | -- | -- |
| 07/15/2016 07/15/16 | For Sale | $299,900 | -- | $227 / Sq Ft |
Tax History Compared to Growth
Tax History
| Year | Tax Paid | Tax Assessment Tax Assessment Total Assessment is a certain percentage of the fair market value that is determined by local assessors to be the total taxable value of land and additions on the property. | Land | Improvement |
|---|---|---|---|---|
| 2025 | $4,819 | $585,000 | $117,000 | $468,000 |
| 2024 | $4,819 | $339,074 | $88,751 | $250,323 |
| 2023 | $4,658 | $332,426 | $87,011 | $245,415 |
| 2022 | $4,455 | $325,908 | $85,305 | $240,603 |
| 2021 | $4,326 | $319,517 | $83,632 | $235,885 |
| 2020 | $4,375 | $316,240 | $82,774 | $233,466 |
| 2019 | $4,271 | $310,039 | $81,151 | $228,888 |
| 2018 | $4,130 | $303,960 | $79,560 | $224,400 |
| 2017 | $4,025 | $298,000 | $78,000 | $220,000 |
| 2016 | $3,141 | $217,462 | $43,492 | $173,970 |
| 2015 | $3,114 | $214,196 | $42,839 | $171,357 |
| 2014 | $3,063 | $210,000 | $42,000 | $168,000 |
Agents Affiliated with this Home
-
Nohemi Ramirez

Seller's Agent in 2025
Nohemi Ramirez
Keller Williams South Bay
(310) 988-0614
2 in this area
91 Total Sales
-
Karen Lavrouhin

Seller's Agent in 2024
Karen Lavrouhin
Keller Williams Big Bear
(909) 725-2133
115 in this area
217 Total Sales
-
N
Buyer's Agent in 2024
Nonexistant Agent
-
E
Seller's Agent in 2016
Erin Lanza
RE/MAX
-
Bob Angilella

Buyer's Agent in 2016
Bob Angilella
RE/MAX
(909) 556-9107
147 in this area
338 Total Sales
Map
Source: Mountain Resort Communities Association of Realtors®
MLS Number: 32405158
APN: 0310-482-07
- 1315 Shasta Ct
- 1483 Rockspray Dr
- 43560 Bow Canyon Rd
- 43535 Shasta Rd
- 1464 Rockspray Dr
- 1488 Rockspray Dr
- 43517 Ridge Crest Dr
- 43595 Ridgecrest Dr
- 1218 Bow Canyon Ct
- 1238 Shasta Ln
- 43544 Ridge Crest Dr
- 43535 Shasta Place
- 43515 Shasta Place
- 1483 Lassen Dr
- 1332 Siskiyou Dr
- 43612 Shasta Rd
- 43390 Bow Canyon Rd
- 43632 Shasta Rd
