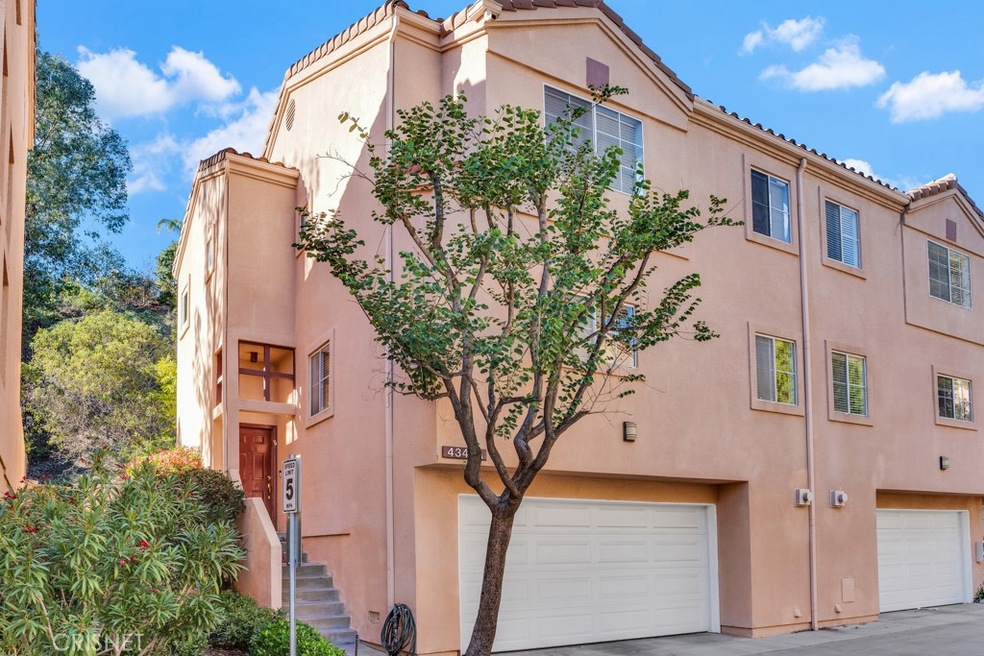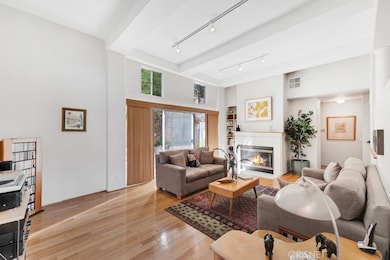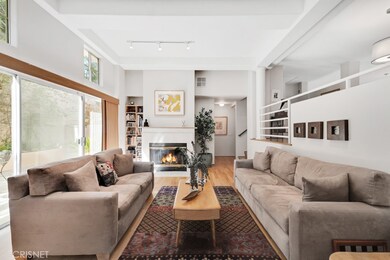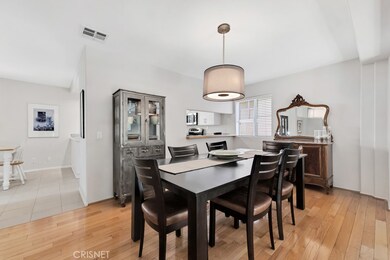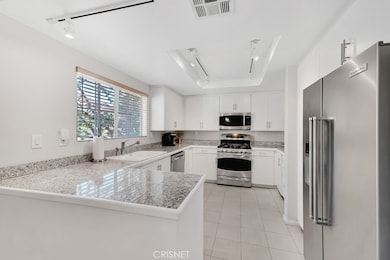
4349 Freedom Dr Unit A Calabasas, CA 91302
Estimated Value: $973,000 - $1,083,000
Highlights
- In Ground Pool
- Primary Bedroom Suite
- Fireplace in Primary Bedroom
- Chaparral Elementary School Rated A
- 3.04 Acre Lot
- Traditional Architecture
About This Home
As of February 2022Prime Calabasas location off of Mulholland near Gelson's Market and Great Stores! Community is surrounded by beautiful mountains! This small complex of only 19 units was built in 1989! This is one of the prime back units with a backyard!!! You have a private patio and your own landscaping. This is an end unit with a private attached two car garage. the garage also has a huge storage room!! The pictures tell the story! Large living room with a fireplace and sliding glass doors leading out to the backyard. Large formal dining room is incredible for entertaining! Large kitchen with expansive granite counters, loads of cabinets and drawers and windows. Newer oven, microwave, dishwasher and refrigerator. Large breakfast room! Master Suite with a fireplace, walk-in closet, sitting cove, remodeled bathroom with a spa tub, beautiful stall shower, skylight and a double sink vanity. Remodeled hallway bathroom! Large skylight in the stairwell! Upgraded powder room on the main floor. Beautiful Pool and Spa are currently being re-plastered! Feels like a house!! What a location with great Calabasas schools! Must see!!
Last Agent to Sell the Property
Pinnacle Estate Properties License #00935073 Listed on: 12/01/2021

Townhouse Details
Home Type
- Townhome
Est. Annual Taxes
- $10,983
Year Built
- Built in 1989
Lot Details
- Property fronts a private road
- 1 Common Wall
- Landscaped
- Backyard Sprinklers
HOA Fees
- $475 Monthly HOA Fees
Parking
- 2 Car Attached Garage
- Parking Available
Home Design
- Traditional Architecture
- Spanish Architecture
- Mediterranean Architecture
- Split Level Home
- Flat Roof Shape
- Tile Roof
- Common Roof
Interior Spaces
- 1,837 Sq Ft Home
- 3-Story Property
- Beamed Ceilings
- High Ceiling
- Skylights
- Gas Fireplace
- Window Screens
- Living Room with Fireplace
- Dining Room
- Storage
Kitchen
- Breakfast Area or Nook
- Self-Cleaning Convection Oven
- Gas Range
- Microwave
- Freezer
- Ice Maker
- Dishwasher
- Granite Countertops
- Disposal
Flooring
- Wood
- Carpet
- Tile
Bedrooms and Bathrooms
- 3 Bedrooms
- Fireplace in Primary Bedroom
- All Upper Level Bedrooms
- Primary Bedroom Suite
- Walk-In Closet
- Remodeled Bathroom
- Stone Bathroom Countertops
- Hydromassage or Jetted Bathtub
- Bathtub with Shower
- Separate Shower
Laundry
- Laundry Room
- Laundry in Garage
- Washer and Gas Dryer Hookup
Home Security
Pool
- In Ground Pool
- In Ground Spa
- Gunite Pool
- Gunite Spa
Schools
- Calabasas High School
Utilities
- Forced Air Heating and Cooling System
- Heating System Uses Natural Gas
- Natural Gas Connected
- Gas Water Heater
Additional Features
- Patio
- Suburban Location
Listing and Financial Details
- Earthquake Insurance Required
- Tax Lot 1
- Tax Tract Number 34823
- Assessor Parcel Number 2078008031
- $449 per year additional tax assessments
Community Details
Overview
- Front Yard Maintenance
- 19 Units
- Serenata Townhomes Association, Phone Number (818) 999-3930
- All About Management HOA
Recreation
- Community Pool
- Community Spa
Security
- Resident Manager or Management On Site
- Carbon Monoxide Detectors
- Fire and Smoke Detector
Ownership History
Purchase Details
Home Financials for this Owner
Home Financials are based on the most recent Mortgage that was taken out on this home.Purchase Details
Home Financials for this Owner
Home Financials are based on the most recent Mortgage that was taken out on this home.Purchase Details
Home Financials for this Owner
Home Financials are based on the most recent Mortgage that was taken out on this home.Purchase Details
Purchase Details
Home Financials for this Owner
Home Financials are based on the most recent Mortgage that was taken out on this home.Purchase Details
Home Financials for this Owner
Home Financials are based on the most recent Mortgage that was taken out on this home.Purchase Details
Home Financials for this Owner
Home Financials are based on the most recent Mortgage that was taken out on this home.Similar Homes in the area
Home Values in the Area
Average Home Value in this Area
Purchase History
| Date | Buyer | Sale Price | Title Company |
|---|---|---|---|
| Leytes Julia | -- | Priority Title | |
| Leytes Julia | $914,500 | Priority Title | |
| Zf 2021 1 Llc | $850,000 | Priority Title Company | |
| Elson Mark | -- | None Available | |
| Cofsky Susan | -- | Accommodation | |
| Elson Mark S | -- | -- | |
| Elson Mark S | $295,000 | Equity Title |
Mortgage History
| Date | Status | Borrower | Loan Amount |
|---|---|---|---|
| Previous Owner | Leytes Julia | $819,000 | |
| Previous Owner | Zf 2021 1 Llc | $637,500 | |
| Previous Owner | Elson Mark | $267,000 | |
| Previous Owner | Elson Mark | $315,000 | |
| Previous Owner | Elson Mark | $285,000 | |
| Previous Owner | Cofsky Susan | $267,000 | |
| Previous Owner | Elson Mark S | $12,500 | |
| Previous Owner | Elson Mark S | $263,000 | |
| Previous Owner | Elson Mark S | $27,800 | |
| Previous Owner | Elson Mark S | $236,000 | |
| Closed | Elson Mark S | $29,500 |
Property History
| Date | Event | Price | Change | Sq Ft Price |
|---|---|---|---|---|
| 02/10/2022 02/10/22 | Sold | $914,225 | +5.7% | $498 / Sq Ft |
| 01/20/2022 01/20/22 | Price Changed | $865,000 | 0.0% | $471 / Sq Ft |
| 12/08/2021 12/08/21 | Pending | -- | -- | -- |
| 12/01/2021 12/01/21 | For Sale | $865,000 | -- | $471 / Sq Ft |
Tax History Compared to Growth
Tax History
| Year | Tax Paid | Tax Assessment Tax Assessment Total Assessment is a certain percentage of the fair market value that is determined by local assessors to be the total taxable value of land and additions on the property. | Land | Improvement |
|---|---|---|---|---|
| 2024 | $10,983 | $951,132 | $585,016 | $366,116 |
| 2023 | $10,785 | $932,484 | $573,546 | $358,938 |
| 2022 | $9,753 | $850,000 | $550,700 | $299,300 |
| 2021 | $5,028 | $410,650 | $177,482 | $233,168 |
| 2019 | $4,856 | $398,472 | $172,219 | $226,253 |
| 2018 | $4,811 | $390,660 | $168,843 | $221,817 |
| 2016 | $4,559 | $375,492 | $162,288 | $213,204 |
| 2015 | $4,486 | $369,853 | $159,851 | $210,002 |
| 2014 | $4,434 | $362,609 | $156,720 | $205,889 |
Agents Affiliated with this Home
-
Daniel Ross

Seller's Agent in 2022
Daniel Ross
Pinnacle Estate Properties
(818) 497-7941
2 in this area
96 Total Sales
-
Angelica Cherpakova
A
Buyer's Agent in 2022
Angelica Cherpakova
Royal Hills Realty
(818) 744-0735
2 in this area
6 Total Sales
Map
Source: California Regional Multiple Listing Service (CRMLS)
MLS Number: SR21257748
APN: 2078-008-031
- 4345 Freedom Dr Unit F
- 4227 Freedom Dr Unit 304
- 22550 Flamingo St
- 4221 Balcony Dr
- 4244 Balcony Dr
- 22334 Liberty Bell Rd
- 22552 Uhea Rd
- 22668 Flamingo St
- 22663 Margarita Dr
- 4754 Cerrillos Dr
- 22261 Ybarra Rd
- 4415 Dulcinea Ct
- 4201 Topanga Canyon Blvd Unit 61
- 4201 Topanga Canyon Blvd Unit 32
- 4201 Topanga Canyon Blvd Unit 31
- 4201 Topanga Canyon Blvd Unit 90
- 4201 Topanga Canyon Blvd Unit 69
- 4201 Topanga Canyon Blvd Unit 130
- 4201 Topanga Canyon Blvd Unit 116
- 4201 Topanga Canyon Blvd Unit 133
- 4347 Freedom Dr Unit A
- 4347 Freedom Dr Unit C
- 4347 Freedom Dr Unit D
- 4349 Freedom Dr Unit A
- 4349 Freedom Dr Unit B
- 4351 Freedom Dr Unit A
- 4351 Freedom Dr Unit B
- 4341 Freedom Dr Unit A
- 4341 Freedom Dr Unit B
- 4341 Freedom Dr Unit C
- 4343 Freedom Dr Unit B
- 4345 Freedom Dr Unit E
- 4345 Freedom Dr Unit D
- 4345 Freedom Dr Unit B
- 4345 Freedom Dr Unit A
- 22459 Mulholland Dr
- 22535 Waterbury St
- 22526 Flamingo St
- 22537 Waterbury St
- 22521 Waterbury St
