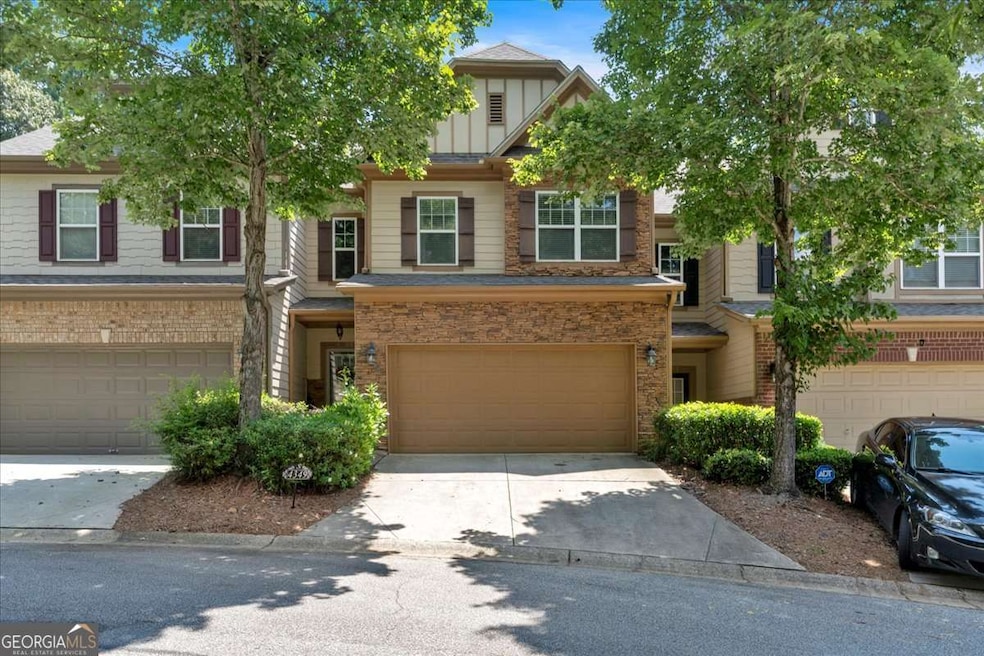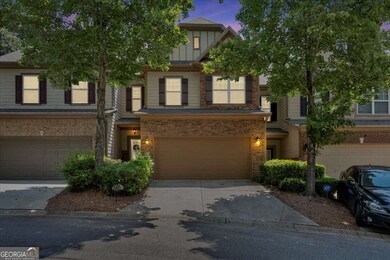FHA APPROVED! *** THIS PROPERTY QUALIFIES FOR UP TO $15,000 DOWN PAYMENT &/OR CLOSING COST ASSISTANCE....ASK AGENT FOR DETAILS! Do not miss an incredible opportunity to own this beautiful and meticulously maintained 3 bedroom/2.5 bath townhome in the highly sought-after MILL PARK condominium community in the heart of Austell! Step inside to a grand two-story foyer filled with natural light and recently installed LVP flooring. The open floor plan features elegant curved archways, a spacious fireside family room, and a dedicated dining area with tray ceilings-perfect for entertaining. The large kitchen is a stunner offering an abundance of counter space, tile backsplash, and views into the dining room, sunroom or flex space that opens to a tranquil private patio. The upper level boasts a luxurious primary suite with a vaulted, tray ceiling and a large sitting area that is perfect for a home gym, office, or relaxation space is drenched in natural sunlight. The primary suite has an en suite with double vanities, tile floors, a relaxing soaking tub, a separate glass-enclosed shower, and a large walk-in closet. The upper level is also complete with the second full bath, two more spacious secondary bedrooms, and a separate laundry room. Located on a cul-de-sac lot with a level two-car garage, your next home is just minutes from the Silver Comet Trail, schools, shopping, dining, and easy interstate access. Community amenities include a sparkling swimming pool. Don't miss this opportunity to have Mill Park's most desired floorplan!







