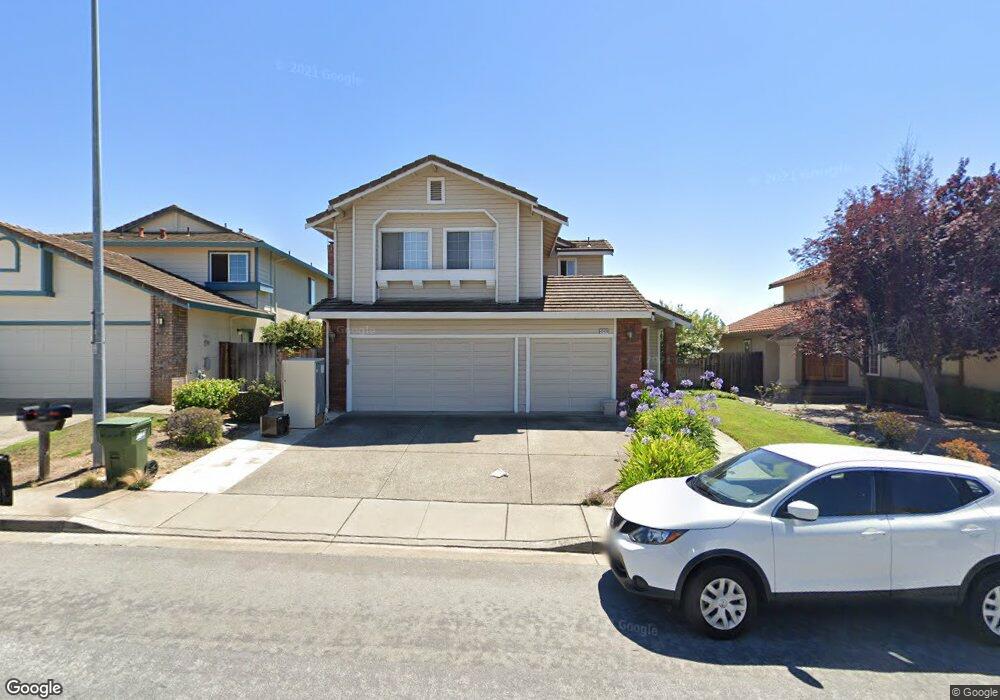43499 Southerland Way Fremont, CA 94539
Weibel NeighborhoodEstimated Value: $2,771,525 - $2,985,000
3
Beds
3
Baths
2,388
Sq Ft
$1,193/Sq Ft
Est. Value
About This Home
This home is located at 43499 Southerland Way, Fremont, CA 94539 and is currently estimated at $2,849,881, approximately $1,193 per square foot. 43499 Southerland Way is a home located in Alameda County with nearby schools including Mission Valley Elementary School, William Hopkins Junior High School, and Mission San Jose High School.
Ownership History
Date
Name
Owned For
Owner Type
Purchase Details
Closed on
Apr 1, 2024
Sold by
Hamidullah Hamid Revocable Trust and Clifford Homa Hamid
Bought by
Hamid-Pierce Revocable Trust and Clifford-Ghiassy Revocable Trust
Current Estimated Value
Purchase Details
Closed on
Sep 21, 2006
Sold by
Hamid Hamidullah and Hamid Belqis
Bought by
Hamid Hamidullah and Hamidullah Hamid Revocable Tru
Purchase Details
Closed on
Dec 22, 1995
Sold by
Hamid Hamidullah and Hamid Belqis
Bought by
Hamid Hamidullah and Hamid Belqis
Create a Home Valuation Report for This Property
The Home Valuation Report is an in-depth analysis detailing your home's value as well as a comparison with similar homes in the area
Home Values in the Area
Average Home Value in this Area
Purchase History
| Date | Buyer | Sale Price | Title Company |
|---|---|---|---|
| Hamid-Pierce Revocable Trust | -- | None Listed On Document | |
| Hamid Hamidullah | -- | None Available | |
| Hamid Hamidullah | -- | -- |
Source: Public Records
Tax History Compared to Growth
Tax History
| Year | Tax Paid | Tax Assessment Tax Assessment Total Assessment is a certain percentage of the fair market value that is determined by local assessors to be the total taxable value of land and additions on the property. | Land | Improvement |
|---|---|---|---|---|
| 2025 | $8,096 | $2,330,000 | $815,500 | $1,514,500 |
| 2024 | $8,096 | $641,693 | $336,300 | $305,393 |
| 2023 | $7,875 | $629,112 | $329,707 | $299,405 |
| 2022 | $7,766 | $616,779 | $323,243 | $293,536 |
| 2021 | $7,579 | $604,685 | $316,905 | $287,780 |
| 2020 | $7,577 | $598,488 | $313,657 | $284,831 |
| 2019 | $7,493 | $586,753 | $307,507 | $279,246 |
| 2018 | $7,346 | $575,251 | $301,479 | $273,772 |
| 2017 | $7,164 | $563,974 | $295,569 | $268,405 |
| 2016 | $7,039 | $552,917 | $289,774 | $263,143 |
| 2015 | $6,943 | $544,612 | $285,422 | $259,190 |
| 2014 | $6,822 | $533,946 | $279,832 | $254,114 |
Source: Public Records
Map
Nearby Homes
- 2450 Euclid Place
- 2164 Ocaso Camino
- 43580 Homestead Ct
- 43555 Puesta Del Sol
- 905 Glenhill Dr
- 646 Bella Vista Ct
- 42329 Troyer Ave
- 42759 Newport Dr
- 483 Becado Place
- 2785 Washington Blvd
- 2225 Valorie St
- 341 Dana St
- 379 Felipe Common
- 43547 Ellsworth St
- 3872 Wildflower Common Unit 27
- 44916 Winding Ln
- 3923 Wildflower Common Unit 19
- 43382 Bryant St
- 41538 Casabella Common
- 41620 Beatrice St
- 43505 Southerland Way
- 43493 Southerland Way
- 43511 Southerland Way
- 43487 Southerland Way
- 43492 Southerland Way
- 43498 Southerland Way
- 43517 Southerland Way
- 43486 Southerland Way
- 43481 Southerland Way
- 43504 Southerland Way
- 43480 Southerland Way
- 43523 Southerland Way
- 43510 Southerland Way
- 43475 Southerland Way
- 43516 Southerland Way
- 43529 Southerland Way
- 43522 Southerland Way
- 43535 Southerland Way
- 43469 Southerland Way
- 43463 Southerland Way
