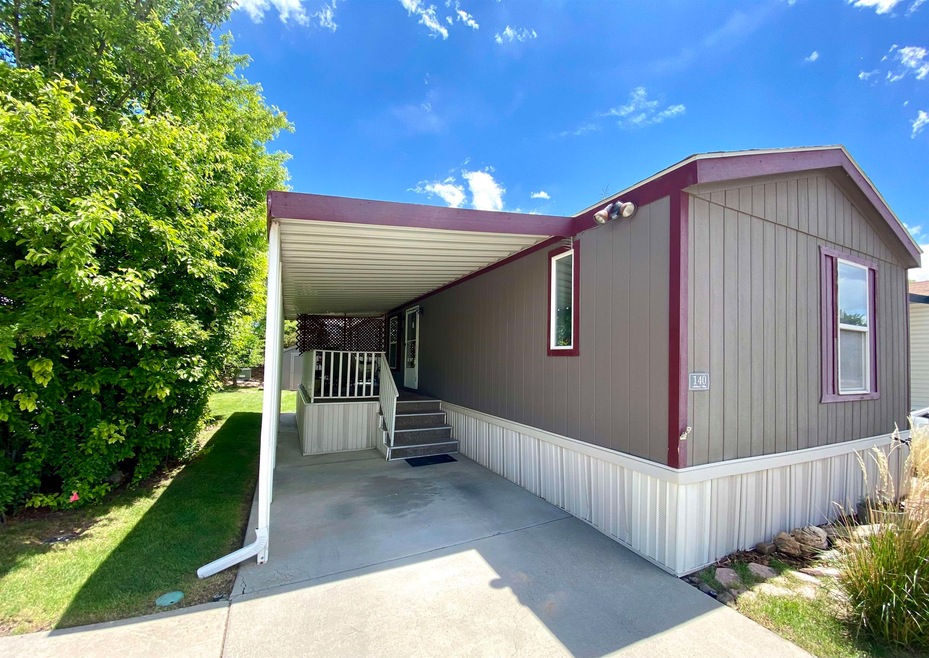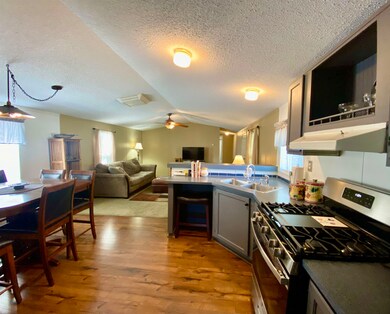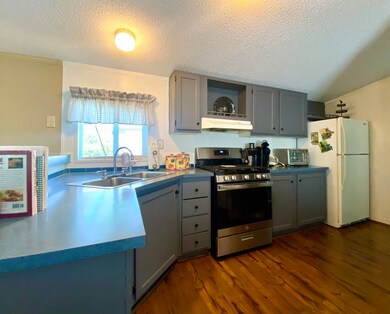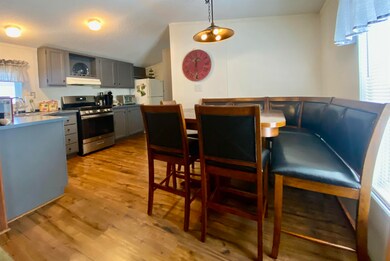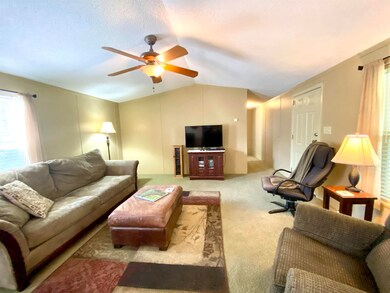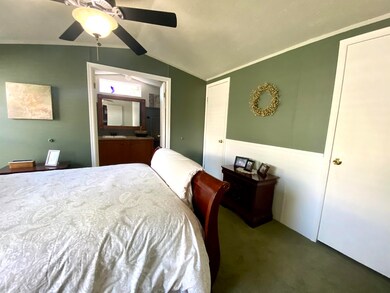
435 32 Rd Unit 140 Clifton, CO 81520
Clifton NeighborhoodHighlights
- Clubhouse
- Covered patio or porch
- Living Room
- Ranch Style House
- Eat-In Kitchen
- Park
About This Home
As of October 2024Lovely home located in Midlands Village. This beautiful home shines, offering an updated kitchen with a wonderful nook table and chairs, pantry and plenty of counter/cabinet space . The living room is bright and open, allowing for plenty of space for your furniture and guests. The separate primary bedroom, comes with his and her closets, a large full bathroom and sauna! The additional bedrooms are separated by a very nice updated full bathroom. The covered patio is large, private and offers plenty of shade on those warm summer days. The home also comes with a large storage shed. This wonderful home shows pride in ownership throughout, updates and many extras.
Last Agent to Sell the Property
BRAY REAL ESTATE License #FA100034955 Listed on: 05/16/2024
Property Details
Home Type
- Modular Prefabricated Home
Est. Annual Taxes
- $334
Year Built
- Built in 2000
Lot Details
- Landscaped
- Sprinkler System
HOA Fees
- $698 Monthly HOA Fees
Home Design
- Ranch Style House
- Asphalt Roof
- Modular or Manufactured Materials
- Masonite
- Skirt
Interior Spaces
- 1,056 Sq Ft Home
- Ceiling Fan
- Living Room
- Dining Room
Kitchen
- Eat-In Kitchen
- Gas Oven or Range
- Range Hood
- Microwave
Flooring
- Carpet
- Linoleum
- Tile
Bedrooms and Bathrooms
- 3 Bedrooms
- 2 Bathrooms
- Walk-in Shower
Laundry
- Laundry on main level
- Dryer
- Washer
Outdoor Features
- Covered patio or porch
- Shed
Schools
- Chatfield Elementary School
- Grand Mesa Middle School
- Central High School
Utilities
- Evaporated cooling system
- Forced Air Heating System
- Irrigation Water Rights
- Septic Design Installed
Listing and Financial Details
- Assessor Parcel Number 7008-088-00-077
Community Details
Overview
- Midlands Vil Subdivision
Amenities
- Clubhouse
Recreation
- Park
Similar Homes in Clifton, CO
Home Values in the Area
Average Home Value in this Area
Property History
| Date | Event | Price | Change | Sq Ft Price |
|---|---|---|---|---|
| 10/01/2024 10/01/24 | Sold | $75,000 | -3.8% | $71 / Sq Ft |
| 09/04/2024 09/04/24 | Pending | -- | -- | -- |
| 08/28/2024 08/28/24 | Price Changed | $78,000 | -9.3% | $74 / Sq Ft |
| 08/08/2024 08/08/24 | Price Changed | $86,000 | -5.5% | $81 / Sq Ft |
| 08/07/2024 08/07/24 | For Sale | $91,000 | 0.0% | $86 / Sq Ft |
| 07/30/2024 07/30/24 | Pending | -- | -- | -- |
| 07/16/2024 07/16/24 | Price Changed | $91,000 | -8.1% | $86 / Sq Ft |
| 06/14/2024 06/14/24 | Price Changed | $99,000 | -16.8% | $94 / Sq Ft |
| 05/23/2024 05/23/24 | Price Changed | $119,000 | -7.8% | $113 / Sq Ft |
| 05/16/2024 05/16/24 | For Sale | $129,000 | -- | $122 / Sq Ft |
Tax History Compared to Growth
Agents Affiliated with this Home
-
Jason Wilbur

Seller's Agent in 2024
Jason Wilbur
BRAY REAL ESTATE
(303) 819-2554
8 in this area
46 Total Sales
-
MCKAYLA JUDIS
M
Buyer's Agent in 2024
MCKAYLA JUDIS
RE/MAX
(720) 534-1961
5 in this area
19 Total Sales
Map
Source: Grand Junction Area REALTOR® Association
MLS Number: 20242117
- 435 32 Rd Unit 75
- 435 32 Rd Unit 451
- 435 32 Rd Unit 98
- 435 32 Rd Unit 705
- 435 32 Rd Unit 67
- 435 32 Rd Unit 828
- 435 32 Rd Unit 260
- 435 32 Rd Unit 62
- 435 32 Rd Unit 231
- 435 32 Rd Unit 450
- 435 32 Rd Unit 712
- 416 32 Rd
- 3193 N Torreys Peak
- 3186 S Torreys Peak
- 435 32 Rd Unit 809
- 414 Wood Duck Dr
- 3223 Rood Ave
- 424 32 Rd Unit 186
- 424 32 Rd Unit 444
- 424 32 Rd Unit 255
