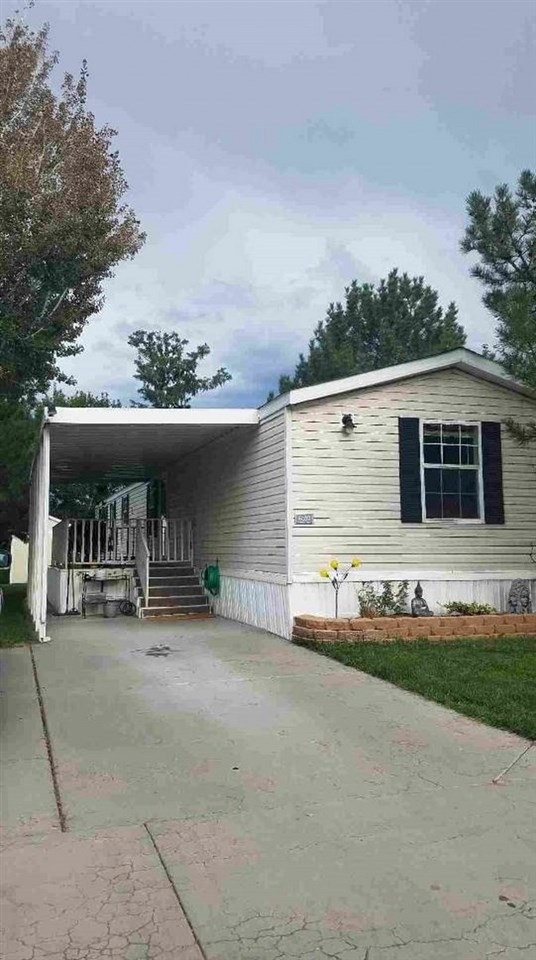
435 32 Rd Unit 620 Clifton, CO 81520
Clifton NeighborhoodHighlights
- Clubhouse
- Ranch Style House
- Covered Deck
- Vaulted Ceiling
- Eat-In Kitchen
- Walk-In Closet
About This Home
As of June 2023Charming 3 bedroom, 2 bathroom manufactured home in Midlands Village. This home has been IMMACULATELY well-cared for and has had numerous upgrades since its original purchase! Professionally built flower beds & all new exterior light fixtures add to the exquisite curb appeal. Newly installed quality residential front door & security door with exterior trim package, swamp cooler completely rebuilt and lines changed to copper. Inside boasts new carpet and paint, including fresh paint on the kitchen cabinets, vanities and all trim. New kitchen appliances & large-capacity hot water heater installed. No small detail overlooked! All hardware on cabinets have been updated, attractive wainscoting installed in the living room, new light fixtures in the kitchen and new floor registers. $465 monthly dues include your lot rent, water, sewer & trash service! Move in ready -- See this home TODAY!
Last Agent to Sell the Property
HEIDEN HOMES REALTY License #FA100017482 Listed on: 08/27/2018
Property Details
Home Type
- Modular Prefabricated Home
Est. Annual Taxes
- $146
Year Built
- 2000
Lot Details
- 1,307 Sq Ft Lot
- Landscaped
- Sprinkler System
HOA Fees
- $465 Monthly HOA Fees
Home Design
- Ranch Style House
- Asphalt Roof
- Wood Siding
- Modular or Manufactured Materials
- Skirt
Interior Spaces
- 1,216 Sq Ft Home
- Vaulted Ceiling
- Ceiling Fan
- Window Treatments
- Living Room
- Dining Room
- Laundry on main level
Kitchen
- Eat-In Kitchen
- Gas Oven or Range
- Dishwasher
Flooring
- Carpet
- Linoleum
- Laminate
Bedrooms and Bathrooms
- 3 Bedrooms
- Walk-In Closet
- 2 Bathrooms
- Garden Bath
Outdoor Features
- Covered Deck
- Shed
Utilities
- Evaporated cooling system
- Forced Air Heating System
- Irrigation Water Rights
- Septic Design Installed
Community Details
Similar Home in Clifton, CO
Home Values in the Area
Average Home Value in this Area
Property History
| Date | Event | Price | Change | Sq Ft Price |
|---|---|---|---|---|
| 06/07/2023 06/07/23 | Sold | $81,400 | +8.5% | $67 / Sq Ft |
| 04/20/2023 04/20/23 | Pending | -- | -- | -- |
| 04/05/2023 04/05/23 | For Sale | $75,000 | +41.5% | $62 / Sq Ft |
| 02/23/2021 02/23/21 | Sold | $53,000 | -1.9% | $44 / Sq Ft |
| 01/12/2021 01/12/21 | Pending | -- | -- | -- |
| 12/07/2020 12/07/20 | For Sale | $54,000 | +4.0% | $44 / Sq Ft |
| 11/06/2018 11/06/18 | Sold | $51,900 | 0.0% | $43 / Sq Ft |
| 10/18/2018 10/18/18 | Pending | -- | -- | -- |
| 10/15/2018 10/15/18 | Price Changed | $51,900 | +1.8% | $43 / Sq Ft |
| 10/15/2018 10/15/18 | Price Changed | $51,000 | -7.3% | $42 / Sq Ft |
| 08/27/2018 08/27/18 | For Sale | $55,000 | -- | $45 / Sq Ft |
Tax History Compared to Growth
Agents Affiliated with this Home
-
MARESA ARNOLD - LEGACY PROPERTIES GROUP

Seller's Agent in 2023
MARESA ARNOLD - LEGACY PROPERTIES GROUP
KELLER WILLIAMS COLORADO WEST REALTY
(970) 773-5482
8 in this area
17 Total Sales
-
Chelsey Kribbs

Buyer's Agent in 2023
Chelsey Kribbs
RE/MAX RISE UP
(970) 640-8604
6 in this area
45 Total Sales
-
KURT MCCLASKEY
K
Seller's Agent in 2021
KURT MCCLASKEY
CENTURY 21 CAPROCK REAL ESTATE
(970) 640-7547
3 in this area
9 Total Sales
-
CYNTHIA CASTANEDA

Seller's Agent in 2018
CYNTHIA CASTANEDA
HEIDEN HOMES REALTY
(970) 234-7744
16 in this area
39 Total Sales
Map
Source: Grand Junction Area REALTOR® Association
MLS Number: 20184861
- 435 32 Rd Unit 806
- 435 32 Rd Unit 132
- 435 32 Rd Unit 232
- 435 32 Rd Unit 451
- 435 32 Rd Unit 98
- 435 32 Rd Unit 67
- 435 32 Rd Unit 705
- 435 32 Rd Unit 828
- 435 32 Rd Unit 260
- 435 32 Rd Unit 62
- 416 32 Rd
- 3193 N Torreys Peak
- 3186 S Torreys Peak
- 435 32 Rd Unit 809
- 414 Wood Duck Dr
- 3223 Rood Ave
- 424 32 Rd Unit 85
- 424 32 Rd Unit 424
- 424 32 Rd Unit 440
- 424 32 Rd Unit 186
