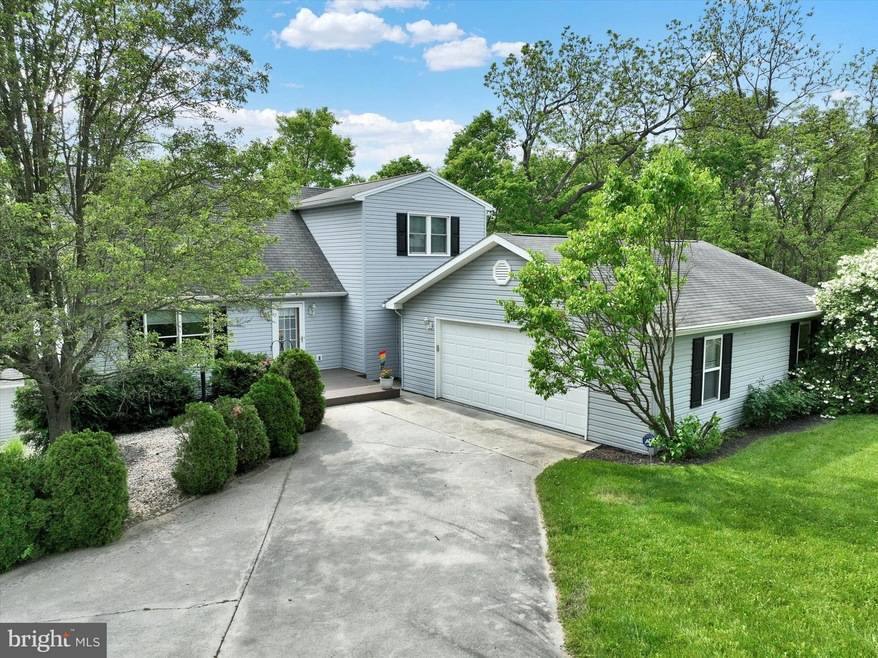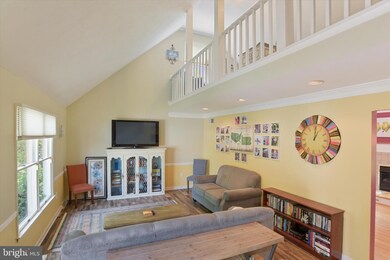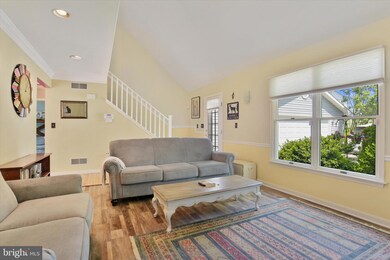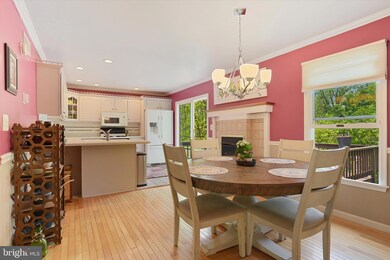
435 Bernheisel Bridge Rd Carlisle, PA 17015
Highlights
- Deck
- Stream or River on Lot
- Traditional Architecture
- Eagle View Middle School Rated A
- Wooded Lot
- Loft
About This Home
As of June 2023Welcome to this beautifully maintained home on a private lot in Cumberland Valley School District. Through the front door, you will love the 2-story vaulted ceiling in the living room, with new luxury vinyl plank flooring. The kitchen has plenty of space for meal prep and boasts tile flooring, new dishwasher, updated cabinets, and tile backsplash. The kitchen opens to the dining room which features a beautiful gas fireplace and lovely hardwood flooring. 2 spacious bedrooms are located on the main level, along with a full bathroom with a new walk-in shower. On the 2nd level is a lovely loft with nice Luxury Vinyl Plank flooring, the ideal spot for a home office, reading room or playroom. The spacious primary bedroom boasts beautiful hardwood flooring, vaulted ceiling, newer windows, walk-in closet, and a pretty fireplace for cozy winter nights. The primary bathroom is attached with new lighting, tile flooring and double vanity. The partially finished, walk-out basement offers a lot of possibilities, with tile flooring, a half bathroom and built-in bar, making this a great entertaining spot. You will enjoy the peace and quiet, while watching the deer and birds on your multi-level private decks. Off the main level is an oversized garage that includes an epoxy floor, pull-down storage and even has a fireplace for heat during the cold winter days. An additional 1-car heated garage is located off the basement, a nice bonus! New, efficient gas furnace was added in 2019! The side fenced yard is great for your fur babies. Located on .74 acre private lot in CV school district, this home is a joy to own!
Last Agent to Sell the Property
Joy Daniels Real Estate Group, Ltd License #RM421836 Listed on: 05/19/2023

Home Details
Home Type
- Single Family
Est. Annual Taxes
- $3,904
Year Built
- Built in 1995
Lot Details
- 0.74 Acre Lot
- Vinyl Fence
- Landscaped
- Wooded Lot
HOA Fees
- $6 Monthly HOA Fees
Parking
- 3 Car Attached Garage
- Front Facing Garage
- Driveway
Home Design
- Traditional Architecture
- Block Foundation
- Composition Roof
- Vinyl Siding
- Stick Built Home
Interior Spaces
- Property has 2 Levels
- Ceiling Fan
- 3 Fireplaces
- Gas Fireplace
- Family Room
- Dining Room
- Loft
Kitchen
- Gas Oven or Range
- Built-In Microwave
- Dishwasher
- Disposal
Bedrooms and Bathrooms
- En-Suite Primary Bedroom
Laundry
- Dryer
- Washer
Finished Basement
- Walk-Out Basement
- Sump Pump
- Laundry in Basement
Outdoor Features
- Stream or River on Lot
- Deck
- Wood or Metal Shed
Schools
- Cumberland Valley High School
Utilities
- Forced Air Heating and Cooling System
- 200+ Amp Service
- Electric Water Heater
- Community Sewer or Septic
Community Details
- $125 Capital Contribution Fee
- The Meadows HOA, Phone Number (717) 329-3855
- The Meadows Subdivision
Listing and Financial Details
- Tax Lot 99
- Assessor Parcel Number 21-05-0433-295
Ownership History
Purchase Details
Home Financials for this Owner
Home Financials are based on the most recent Mortgage that was taken out on this home.Purchase Details
Home Financials for this Owner
Home Financials are based on the most recent Mortgage that was taken out on this home.Purchase Details
Purchase Details
Home Financials for this Owner
Home Financials are based on the most recent Mortgage that was taken out on this home.Similar Homes in Carlisle, PA
Home Values in the Area
Average Home Value in this Area
Purchase History
| Date | Type | Sale Price | Title Company |
|---|---|---|---|
| Special Warranty Deed | $385,500 | None Listed On Document | |
| Warranty Deed | $299,000 | Premier Home Settlements Llc | |
| Interfamily Deed Transfer | -- | None Available | |
| Deed | $148,000 | -- |
Mortgage History
| Date | Status | Loan Amount | Loan Type |
|---|---|---|---|
| Open | $385,000 | New Conventional | |
| Previous Owner | $242,400 | New Conventional | |
| Previous Owner | $239,200 | New Conventional | |
| Previous Owner | $50,000 | Non Purchase Money Mortgage | |
| Previous Owner | $72,106 | Non Purchase Money Mortgage | |
| Previous Owner | $124,956 | Unknown | |
| Previous Owner | $103,600 | No Value Available |
Property History
| Date | Event | Price | Change | Sq Ft Price |
|---|---|---|---|---|
| 06/26/2023 06/26/23 | Sold | $385,500 | +7.1% | $149 / Sq Ft |
| 05/22/2023 05/22/23 | Pending | -- | -- | -- |
| 05/19/2023 05/19/23 | For Sale | $359,900 | +20.4% | $139 / Sq Ft |
| 02/22/2019 02/22/19 | Sold | $299,000 | -5.1% | $115 / Sq Ft |
| 11/28/2018 11/28/18 | Pending | -- | -- | -- |
| 09/28/2018 09/28/18 | Price Changed | $315,000 | -3.1% | $121 / Sq Ft |
| 09/17/2018 09/17/18 | Price Changed | $325,000 | -1.5% | $125 / Sq Ft |
| 08/27/2018 08/27/18 | For Sale | $330,000 | -- | $126 / Sq Ft |
Tax History Compared to Growth
Tax History
| Year | Tax Paid | Tax Assessment Tax Assessment Total Assessment is a certain percentage of the fair market value that is determined by local assessors to be the total taxable value of land and additions on the property. | Land | Improvement |
|---|---|---|---|---|
| 2025 | $4,307 | $246,600 | $61,000 | $185,600 |
| 2024 | $4,114 | $246,600 | $61,000 | $185,600 |
| 2023 | $3,904 | $246,600 | $61,000 | $185,600 |
| 2022 | $3,693 | $246,600 | $61,000 | $185,600 |
| 2021 | $3,617 | $246,600 | $61,000 | $185,600 |
| 2020 | $3,553 | $246,600 | $61,000 | $185,600 |
| 2019 | $3,362 | $237,000 | $61,000 | $176,000 |
| 2018 | $3,253 | $237,000 | $61,000 | $176,000 |
| 2017 | $3,122 | $237,000 | $61,000 | $176,000 |
| 2016 | -- | $237,000 | $61,000 | $176,000 |
| 2015 | -- | $237,000 | $61,000 | $176,000 |
| 2014 | -- | $237,000 | $61,000 | $176,000 |
Agents Affiliated with this Home
-
Joy Daniels

Seller's Agent in 2023
Joy Daniels
Joy Daniels Real Estate Group, Ltd
(717) 695-3177
1,350 Total Sales
-
Laurie Carney

Buyer's Agent in 2023
Laurie Carney
Dream Home Realty
(717) 756-6070
31 Total Sales
-
W
Seller's Agent in 2019
WAYNE DEAKIN
Century 21 A Better Way
-
Kathy Alvey

Buyer's Agent in 2019
Kathy Alvey
Joy Daniels Real Estate Group, Ltd
(717) 443-2326
173 Total Sales
Map
Source: Bright MLS
MLS Number: PACB2020874
APN: 21-05-0433-295
- 18 Wheatfield Dr
- 51 Aspen Ln
- 41 Cherry Ln
- 48 Aspen Ln
- 48 Peach Ln
- 393 Sherwood Dr
- 25 Magnolia Ln
- 23 Helena Ln
- 30 Foxanna Dr
- 269 Country Club Rd
- Lot 27 Suebecca Dr
- 7729 Wertzville Rd
- Lot 35 Suebecca Dr
- 5 Aquila Cir
- 11 Aquila Cir
- 0 Georgia Mae Plan at Cumberland Preserve Estates Unit PACB2035580
- 0 Blue Ridge Plan at Cumberland Preserve Estates Unit PACB2035566
- 0 Beacon Pointe Plan at Cumberland Preserve Estates Unit PACB2035568
- 0 Molly Plan at Cumberland Preserve Estates Unit PACB2035574
- 0 Copper Beech Plan at Cumberland Preserve Estates Unit PACB2035570






