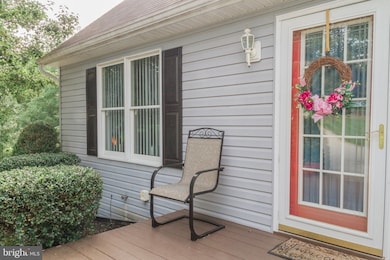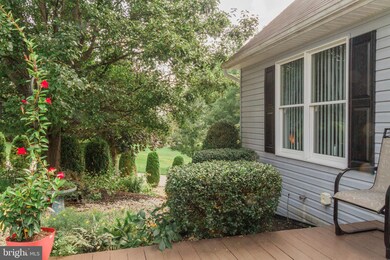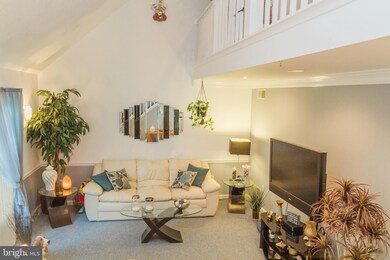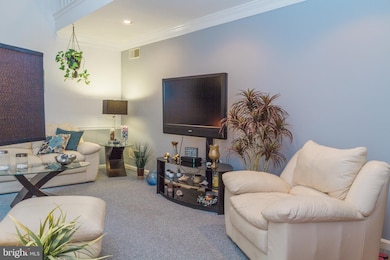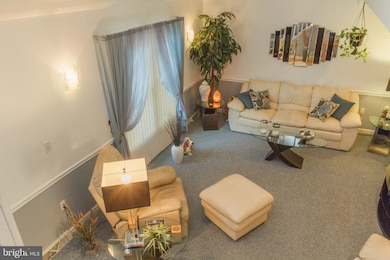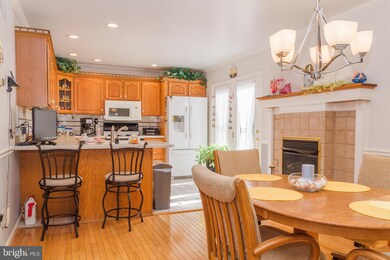
435 Bernheisel Bridge Rd Carlisle, PA 17015
Highlights
- 24-Hour Security
- Spa
- Deck
- Eagle View Middle School Rated A
- View of Trees or Woods
- Secluded Lot
About This Home
As of June 2023Private location for a well maintained property. House has had many updates during Seller's ownership. Three levels of living space inside. Three deck levels outside . Kitchen/dining room with a bar and gas fireplace. Second floor features an Owner's suite. Lower level has family room, gas fireplace, bar, half bath, laundry room and room for a 4th bedroom. Over sized 2 car garage with epoxy floor finish. Pride of Ownership not staging makes this a wonderful home.
Last Agent to Sell the Property
WAYNE DEAKIN
Century 21 A Better Way Listed on: 08/27/2018
Home Details
Home Type
- Single Family
Est. Annual Taxes
- $3,307
Year Built
- Built in 1995
Lot Details
- 0.74 Acre Lot
- East Facing Home
- Stone Retaining Walls
- Landscaped
- Secluded Lot
- Corner Lot
- Sloped Lot
- Partially Wooded Lot
- Backs to Trees or Woods
- Back, Front, and Side Yard
- Property is in very good condition
Parking
- 3 Car Direct Access Garage
- 3 Open Parking Spaces
- Parking Storage or Cabinetry
- Lighted Parking
- Front Facing Garage
- Rear-Facing Garage
- Garage Door Opener
- Driveway
Property Views
- Woods
- Pasture
- Creek or Stream
- Garden
Home Design
- Traditional Architecture
- Block Foundation
- Poured Concrete
- Frame Construction
- Fiberglass Roof
- Vinyl Siding
- Tile
Interior Spaces
- Property has 3 Levels
- Traditional Floor Plan
- Built-In Features
- Vaulted Ceiling
- Ceiling Fan
- Recessed Lighting
- 4 Fireplaces
- Gas Fireplace
- Double Pane Windows
- Window Treatments
- Window Screens
- French Doors
- Insulated Doors
- Combination Kitchen and Dining Room
- Attic
Kitchen
- Electric Oven or Range
- Built-In Microwave
- Extra Refrigerator or Freezer
- Ice Maker
- Dishwasher
- Kitchen Island
- Disposal
Flooring
- Wood
- Carpet
- Tile or Brick
- Ceramic Tile
Bedrooms and Bathrooms
- En-Suite Bathroom
- Walk-In Closet
- Whirlpool Bathtub
Laundry
- Laundry on lower level
- Washer and Dryer Hookup
Finished Basement
- Heated Basement
- Connecting Stairway
- Interior, Rear, and Side Basement Entry
- Sump Pump
- Drain
- Basement Windows
Home Security
- Home Security System
- Fire and Smoke Detector
- Flood Lights
Accessible Home Design
- Garage doors are at least 85 inches wide
- Level Entry For Accessibility
Outdoor Features
- Spa
- Stream or River on Lot
- Deck
- Patio
- Exterior Lighting
- Wood or Metal Shed
- Outbuilding
Location
- Suburban Location
Utilities
- Zoned Heating and Cooling System
- Vented Exhaust Fan
- 200+ Amp Service
- Natural Gas Water Heater
- High Speed Internet
- Cable TV Available
Community Details
- No Home Owners Association
- 24-Hour Security
Listing and Financial Details
- Tax Lot 99
- Assessor Parcel Number 21-05-0433-295
Ownership History
Purchase Details
Home Financials for this Owner
Home Financials are based on the most recent Mortgage that was taken out on this home.Purchase Details
Home Financials for this Owner
Home Financials are based on the most recent Mortgage that was taken out on this home.Purchase Details
Purchase Details
Home Financials for this Owner
Home Financials are based on the most recent Mortgage that was taken out on this home.Similar Homes in Carlisle, PA
Home Values in the Area
Average Home Value in this Area
Purchase History
| Date | Type | Sale Price | Title Company |
|---|---|---|---|
| Special Warranty Deed | $385,500 | None Listed On Document | |
| Warranty Deed | $299,000 | Premier Home Settlements Llc | |
| Interfamily Deed Transfer | -- | None Available | |
| Deed | $148,000 | -- |
Mortgage History
| Date | Status | Loan Amount | Loan Type |
|---|---|---|---|
| Open | $385,000 | New Conventional | |
| Previous Owner | $242,400 | New Conventional | |
| Previous Owner | $239,200 | New Conventional | |
| Previous Owner | $50,000 | Non Purchase Money Mortgage | |
| Previous Owner | $72,106 | Non Purchase Money Mortgage | |
| Previous Owner | $124,956 | Unknown | |
| Previous Owner | $103,600 | No Value Available |
Property History
| Date | Event | Price | Change | Sq Ft Price |
|---|---|---|---|---|
| 06/26/2023 06/26/23 | Sold | $385,500 | +7.1% | $149 / Sq Ft |
| 05/22/2023 05/22/23 | Pending | -- | -- | -- |
| 05/19/2023 05/19/23 | For Sale | $359,900 | +20.4% | $139 / Sq Ft |
| 02/22/2019 02/22/19 | Sold | $299,000 | -5.1% | $115 / Sq Ft |
| 11/28/2018 11/28/18 | Pending | -- | -- | -- |
| 09/28/2018 09/28/18 | Price Changed | $315,000 | -3.1% | $121 / Sq Ft |
| 09/17/2018 09/17/18 | Price Changed | $325,000 | -1.5% | $125 / Sq Ft |
| 08/27/2018 08/27/18 | For Sale | $330,000 | -- | $126 / Sq Ft |
Tax History Compared to Growth
Tax History
| Year | Tax Paid | Tax Assessment Tax Assessment Total Assessment is a certain percentage of the fair market value that is determined by local assessors to be the total taxable value of land and additions on the property. | Land | Improvement |
|---|---|---|---|---|
| 2025 | $4,307 | $246,600 | $61,000 | $185,600 |
| 2024 | $4,114 | $246,600 | $61,000 | $185,600 |
| 2023 | $3,904 | $246,600 | $61,000 | $185,600 |
| 2022 | $3,693 | $246,600 | $61,000 | $185,600 |
| 2021 | $3,617 | $246,600 | $61,000 | $185,600 |
| 2020 | $3,553 | $246,600 | $61,000 | $185,600 |
| 2019 | $3,362 | $237,000 | $61,000 | $176,000 |
| 2018 | $3,253 | $237,000 | $61,000 | $176,000 |
| 2017 | $3,122 | $237,000 | $61,000 | $176,000 |
| 2016 | -- | $237,000 | $61,000 | $176,000 |
| 2015 | -- | $237,000 | $61,000 | $176,000 |
| 2014 | -- | $237,000 | $61,000 | $176,000 |
Agents Affiliated with this Home
-
Joy Daniels

Seller's Agent in 2023
Joy Daniels
Joy Daniels Real Estate Group, Ltd
(717) 695-3177
1,350 Total Sales
-
Laurie Carney

Buyer's Agent in 2023
Laurie Carney
Dream Home Realty
(717) 756-6070
31 Total Sales
-
W
Seller's Agent in 2019
WAYNE DEAKIN
Century 21 A Better Way
-
Kathy Alvey

Buyer's Agent in 2019
Kathy Alvey
Joy Daniels Real Estate Group, Ltd
(717) 443-2326
173 Total Sales
Map
Source: Bright MLS
MLS Number: 1002295024
APN: 21-05-0433-295
- 18 Wheatfield Dr
- 51 Aspen Ln
- 41 Cherry Ln
- 48 Aspen Ln
- 48 Peach Ln
- 393 Sherwood Dr
- 25 Magnolia Ln
- 30 Foxanna Dr
- 269 Country Club Rd
- Lot 27 Suebecca Dr
- 7729 Wertzville Rd
- Lot 35 Suebecca Dr
- 5 Aquila Cir
- 11 Aquila Cir
- 0 Georgia Mae Plan at Cumberland Preserve Estates Unit PACB2035580
- 0 Blue Ridge Plan at Cumberland Preserve Estates Unit PACB2035566
- 0 Beacon Pointe Plan at Cumberland Preserve Estates Unit PACB2035568
- 0 Molly Plan at Cumberland Preserve Estates Unit PACB2035574
- 0 Copper Beech Plan at Cumberland Preserve Estates Unit PACB2035570
- 106 Locust Way

