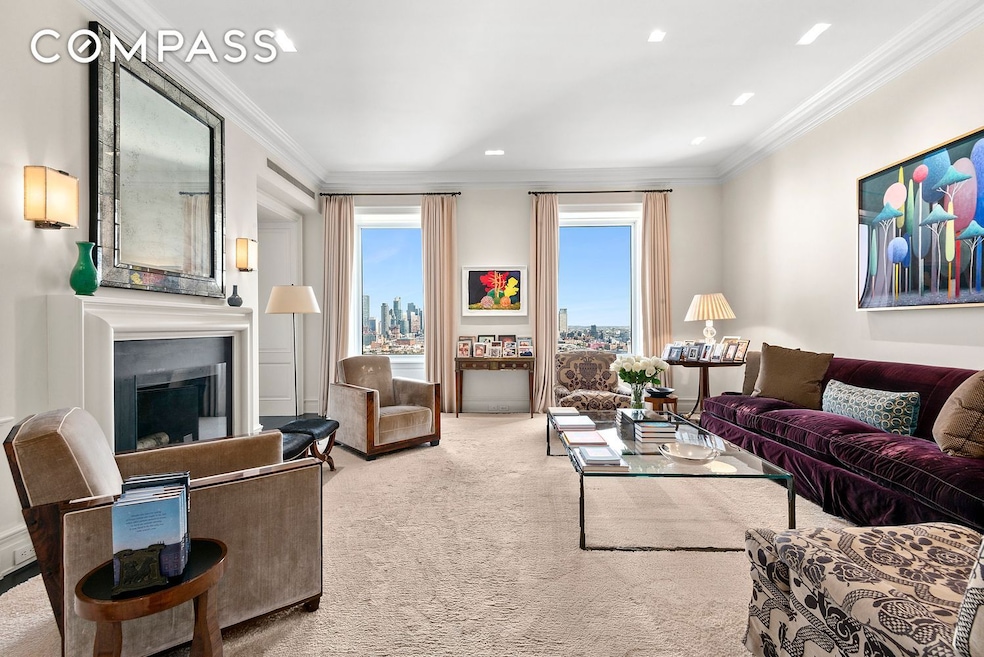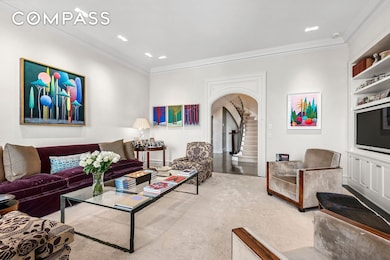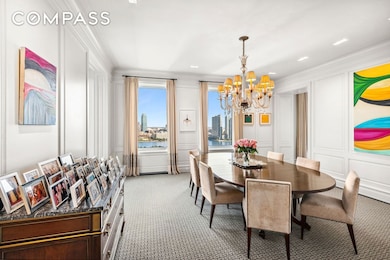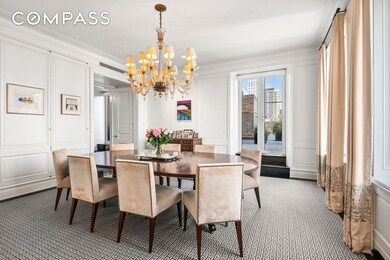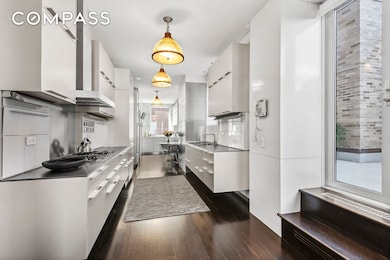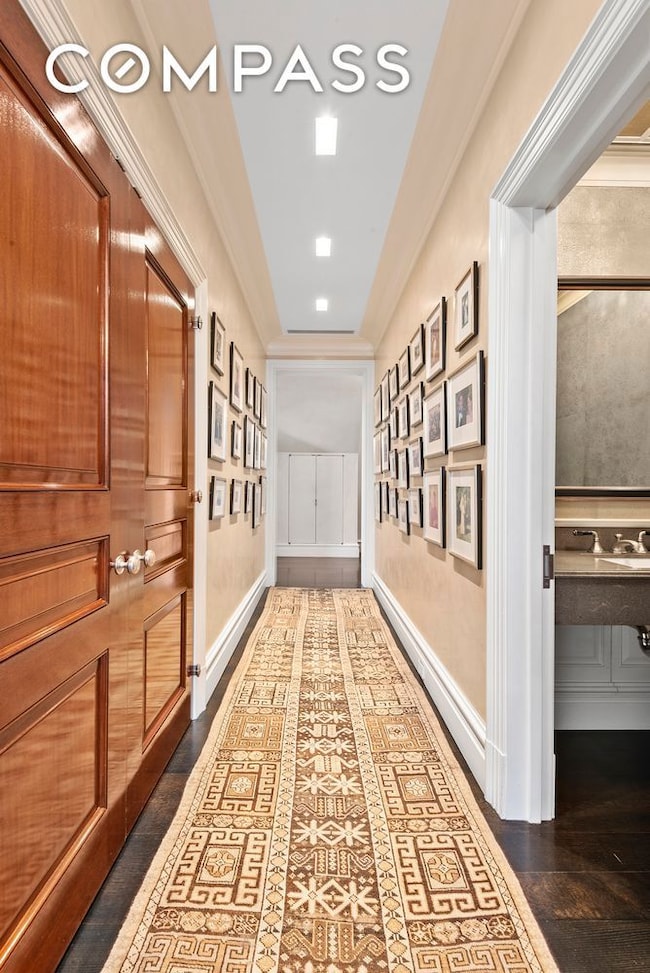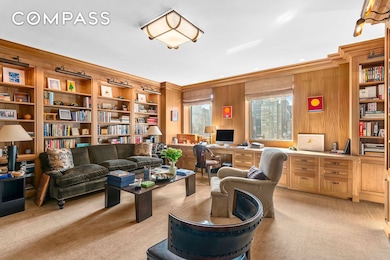River House 435 E 52nd St Unit 16C2 Floor 16 New York, NY 10022
Turtle Bay NeighborhoodEstimated payment $51,123/month
Highlights
- Security Gate
- Home Security System
- No Heating
- P.S. 59 Beekman Hill International Rated A
- Garage
- 5-minute walk to Peter Detmold Park Dog Run
About This Home
Iconic NYC Living: Victoria Hagan-Designed Duplex at River House
Welcome to one of the most exquisite homes in one of New York's most prestigious buildings. From every room, you'll be treated to breathtaking views, while the impeccable renovation by renowned designer Victoria Hagan ensures elegance and sophistication throughout.
This stunning duplex is located on the 16th and 17th floors of the building, granting it a truly special position. As you step off the semi-private elevator landing, you'll find yourself on the 16th floor, greeted by a breathtaking living room featuring a wood-burning fireplace. Adjacent to it is a formal dining room, creating an ideal space for entertaining.
Connecting these rooms to the large eat-in kitchen is a hallway that holds a unique powder room. From the dining room and kitchen, you can easily access a large roof terrace that can comfortably accommodate up to 30 people, perfect for hosting unforgettable gatherings.
What truly sets this home apart are its high ceilings and original architectural details, which have been beautifully preserved and integrated into the space. Ascend the noteworthy staircase to the apartment's second floor, where you'll find an oversized master bedroom and two additional bedrooms, each boasting its own en suite bathroom. One of these bedrooms has been transformed into a wood-paneled library, adding a touch of refinement to the residence.
River House, built in 1931 as a cooperative, is nestled on a cul-de-sac. As you enter through the wrought-iron entrance gate, you'll be greeted by a private courtyard filled with lush greenery. Owners have the privilege of driving directly to the front entrance, adding a sense of exclusivity to this extraordinary residence.
NOTE: there is a 3% flip tax payable by buyer. Financing: 50%.
Property Details
Home Type
- Co-Op
Year Built
- Built in 1931
HOA Fees
- $12,246 Monthly HOA Fees
Parking
- Garage
Home Design
- Entry on the 16th floor
Bedrooms and Bathrooms
- 3 Bedrooms
Laundry
- Laundry in unit
Home Security
- Home Security System
- Security Gate
Utilities
- No Cooling
- No Heating
Listing and Financial Details
- Tax Block 01364
Community Details
Overview
- 80 Units
- High-Rise Condominium
- Midtown East Subdivision
- 26-Story Property
Amenities
- Laundry Facilities
Map
About River House
Home Values in the Area
Average Home Value in this Area
Property History
| Date | Event | Price | List to Sale | Price per Sq Ft |
|---|---|---|---|---|
| 09/09/2025 09/09/25 | Price Changed | $6,200,000 | -13.9% | -- |
| 06/05/2025 06/05/25 | Price Changed | $7,200,000 | +23.1% | -- |
| 09/11/2024 09/11/24 | For Sale | $5,850,000 | -- | -- |
Source: Real Estate Board of New York (REBNY)
MLS Number: RLS11008445
APN: 01364-002216C2
- 60 Sutton Place S Unit 11FN
- 60 Sutton Place S Unit 12CN
- 60 Sutton Place S Unit 7FS
- 60 Sutton Place S Unit 9AN
- 60 Sutton Place S Unit 10HS
- 60 Sutton Place S Unit 2FS
- 60 Sutton Place S Unit PHS
- 60 Sutton Place S Unit 3EN
- 60 Sutton Place S Unit 12NN
- 60 Sutton Place S Unit 2HN
- 60 Sutton Place S Unit 12AS
- 60 Sutton Place S Unit 6HN
- 60 Sutton Place S Unit 11BS
- 60 Sutton Place S Unit 11CS
- 435 E 52nd St Unit 3A
- 435 E 52nd St Unit 13A
- 435 E 52nd St Unit 6C
- 435 E 52nd St Unit 15A
- 435 E 52nd St Unit 2/3F
- 435 E 52nd St Unit 4A
- 411 E 53rd St Unit 14B
- 420 E 54th St Unit ID1026588P
- 420 E 54th St Unit ID1016191P
- 420 E 54th St Unit ID1016192P
- 420 E 54th St Unit ID1016195P
- 420 E 54th St Unit FL14-ID1148
- 420 E 54th St Unit FL21-ID1206
- 942 1st Ave
- 400 E 54th St Unit 7B
- 940 1st Ave Unit FL3-ID2040
- 940 1st Ave Unit FL2-ID2041
- 938 1st Ave
- 351 E 51st St Unit THF
- 347 E 53rd St Unit 7D
- 340 E 52nd St Unit FL2-ID1986
- 340 E 52nd St Unit FL6-ID1528
- 340 E 52nd St Unit FL3-ID1022033P
- 340 E 52nd St Unit FL7-ID1527
- 338 E 53rd St Unit C
- 338 E 53rd St Unit D
