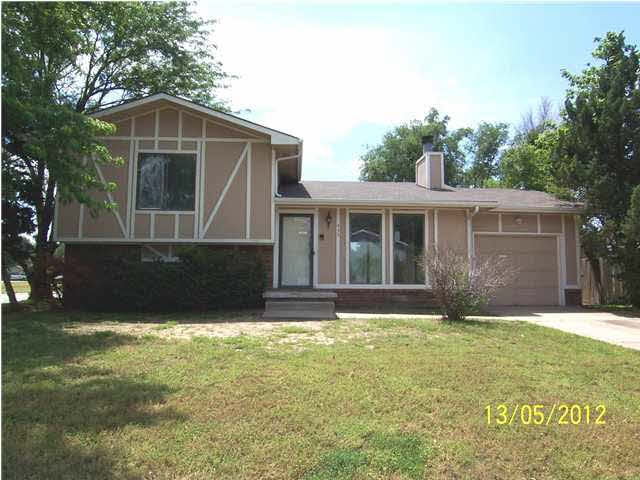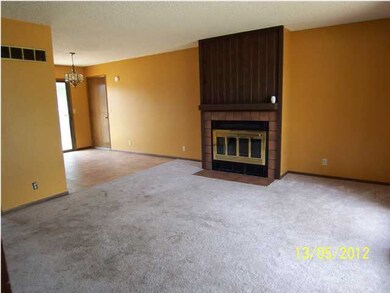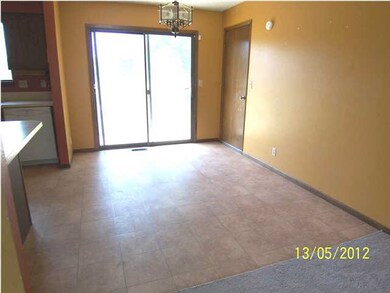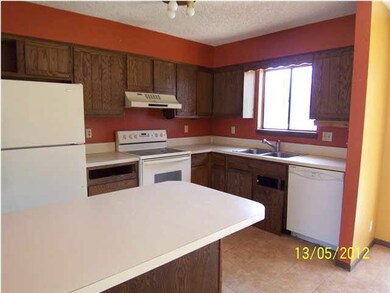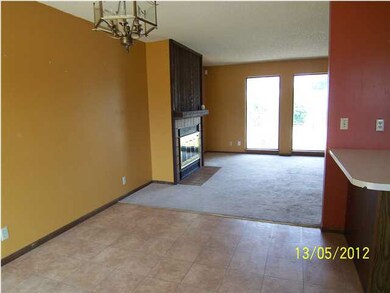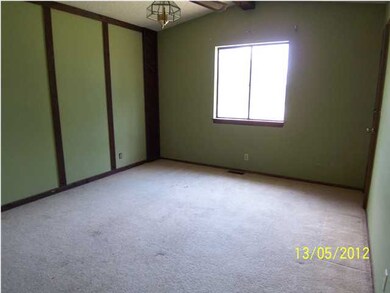
435 E Campus St Wichita, KS 67216
South Area NeighborhoodHighlights
- Traditional Architecture
- 1 Car Attached Garage
- Forced Air Heating and Cooling System
- Corner Lot
- Breakfast Bar
- Open Floorplan
About This Home
As of August 2023Charming Bi-level located on corner lot! This 3 bedroom, 2 bath home features an open floor plan with large living room, spacious bedrooms, FP and big backyard! Additional highlights include attached one car garage with plenty of storage. Not much to do on this one to make it move in ready! This is a must see! Bank of America Home Loans or Merrill Lynch Pre qualification required on all offers except cash. - Please allow 2-3 business days for seller response. - Bank of America, N.A. employees and employees' household members and HTS business partners of the Bank are prohibited from purchasing this property, whether directly or indirectly. For cash transactions: The Grantee(s), or purchaser(s), of the Property may not re-sell, record an additional conveyance document, or otherwise transfer title to the Property within 60 days following the Grantor's execution of this Deed.
Last Agent to Sell the Property
RE/MAX Associates License #00225193 Listed on: 05/29/2012
Last Buyer's Agent
Dawn Spencer
Nikkel and Associates
Home Details
Home Type
- Single Family
Est. Annual Taxes
- $1,217
Year Built
- Built in 1982
Lot Details
- 8,276 Sq Ft Lot
- Corner Lot
Parking
- 1 Car Attached Garage
Home Design
- Traditional Architecture
- Bi-Level Home
- Frame Construction
- Composition Roof
Interior Spaces
- 3 Bedrooms
- Ceiling Fan
- Wood Burning Fireplace
- Attached Fireplace Door
- Family Room
- Open Floorplan
- Storm Doors
Kitchen
- Breakfast Bar
- Oven or Range
- Dishwasher
Finished Basement
- Partial Basement
- Bedroom in Basement
- Finished Basement Bathroom
- Laundry in Basement
Outdoor Features
- Rain Gutters
Schools
- Funston Elementary School
- Truesdell Middle School
- South High School
Utilities
- Forced Air Heating and Cooling System
- Cooling System Powered By Gas
Community Details
- Riverside 2Nd Subdivision
Ownership History
Purchase Details
Home Financials for this Owner
Home Financials are based on the most recent Mortgage that was taken out on this home.Purchase Details
Home Financials for this Owner
Home Financials are based on the most recent Mortgage that was taken out on this home.Purchase Details
Home Financials for this Owner
Home Financials are based on the most recent Mortgage that was taken out on this home.Purchase Details
Home Financials for this Owner
Home Financials are based on the most recent Mortgage that was taken out on this home.Purchase Details
Purchase Details
Home Financials for this Owner
Home Financials are based on the most recent Mortgage that was taken out on this home.Similar Homes in Wichita, KS
Home Values in the Area
Average Home Value in this Area
Purchase History
| Date | Type | Sale Price | Title Company |
|---|---|---|---|
| Warranty Deed | -- | Security 1St Title | |
| Warranty Deed | -- | None Available | |
| Warranty Deed | -- | Security 1St Title | |
| Special Warranty Deed | -- | Lenderlive Settlement Servic | |
| Sheriffs Deed | $81,000 | None Available | |
| Sheriffs Deed | $81,000 | None Available | |
| Warranty Deed | -- | None Available |
Mortgage History
| Date | Status | Loan Amount | Loan Type |
|---|---|---|---|
| Open | $153,642 | FHA | |
| Previous Owner | $130,057 | VA | |
| Previous Owner | $128,096 | VA | |
| Previous Owner | $101,134 | FHA | |
| Previous Owner | $18,000 | Stand Alone Second | |
| Previous Owner | $88,000 | Credit Line Revolving |
Property History
| Date | Event | Price | Change | Sq Ft Price |
|---|---|---|---|---|
| 08/25/2023 08/25/23 | Sold | -- | -- | -- |
| 07/24/2023 07/24/23 | Pending | -- | -- | -- |
| 07/08/2023 07/08/23 | For Sale | $169,900 | +36.0% | $127 / Sq Ft |
| 09/10/2018 09/10/18 | Sold | -- | -- | -- |
| 08/10/2018 08/10/18 | Pending | -- | -- | -- |
| 08/08/2018 08/08/18 | Price Changed | $124,900 | -3.1% | $93 / Sq Ft |
| 07/24/2018 07/24/18 | For Sale | $128,900 | 0.0% | $96 / Sq Ft |
| 07/24/2018 07/24/18 | Price Changed | $128,900 | +0.1% | $96 / Sq Ft |
| 07/01/2018 07/01/18 | Off Market | -- | -- | -- |
| 05/18/2018 05/18/18 | Price Changed | $128,800 | -0.1% | $96 / Sq Ft |
| 05/18/2018 05/18/18 | For Sale | $128,900 | 0.0% | $96 / Sq Ft |
| 04/22/2018 04/22/18 | Pending | -- | -- | -- |
| 03/30/2018 03/30/18 | For Sale | $128,900 | +22.8% | $96 / Sq Ft |
| 01/10/2013 01/10/13 | Sold | -- | -- | -- |
| 12/11/2012 12/11/12 | Pending | -- | -- | -- |
| 11/30/2012 11/30/12 | For Sale | $105,000 | +50.2% | $79 / Sq Ft |
| 08/13/2012 08/13/12 | Sold | -- | -- | -- |
| 07/12/2012 07/12/12 | Pending | -- | -- | -- |
| 05/29/2012 05/29/12 | For Sale | $69,900 | -- | $52 / Sq Ft |
Tax History Compared to Growth
Tax History
| Year | Tax Paid | Tax Assessment Tax Assessment Total Assessment is a certain percentage of the fair market value that is determined by local assessors to be the total taxable value of land and additions on the property. | Land | Improvement |
|---|---|---|---|---|
| 2023 | $2,045 | $17,687 | $3,496 | $14,191 |
| 2022 | $1,765 | $15,963 | $3,301 | $12,662 |
| 2021 | $1,807 | $15,778 | $2,254 | $13,524 |
| 2020 | $1,685 | $14,743 | $2,254 | $12,489 |
| 2019 | $1,447 | $12,662 | $2,254 | $10,408 |
| 2018 | $1,365 | $11,891 | $1,932 | $9,959 |
| 2017 | $1,367 | $0 | $0 | $0 |
| 2016 | $1,324 | $0 | $0 | $0 |
| 2015 | $1,314 | $0 | $0 | $0 |
| 2014 | $1,287 | $0 | $0 | $0 |
Agents Affiliated with this Home
-
Eric Harth
E
Seller's Agent in 2023
Eric Harth
Keller Williams Signature Partners, LLC
(316) 733-2856
1 in this area
4 Total Sales
-
Jonathan Harth

Seller Co-Listing Agent in 2023
Jonathan Harth
Keller Williams Signature Partners, LLC
(316) 871-8890
1 in this area
1 Total Sale
-
Steven Reed

Buyer's Agent in 2023
Steven Reed
Golden, Inc.
(316) 214-6841
4 in this area
99 Total Sales
-
Eric Locke

Seller's Agent in 2018
Eric Locke
Real Broker, LLC
(316) 640-9274
5 in this area
612 Total Sales
-
J
Buyer's Agent in 2018
Jessica Compton
Keller Williams Signature Partners, LLC
-
D
Seller's Agent in 2013
Dawn Spencer
Nikkel and Associates
Map
Source: South Central Kansas MLS
MLS Number: 337907
APN: 215-21-0-33-01-058.00
- 5432 S Santa fe St
- 5452 S Washington Ave
- 5360 S Stoneborough Ct
- 613 E 58th St S
- 302 W 53rd St S
- 5331 S Stoneborough St
- 5906 S Vandale Ave
- 5416 S Gold St
- 5510 S Gold St
- 5544 S Gold St
- Lot 4-6 Block B Sand Add
- 1420 E 59th Ct S
- 6124 Laura St
- Lot 16 Block 1 Sycamore Pond Add
- 512 & 514 W 50th Ct S
- 518 & 520 W 50th Ct S
- 524 & 526 W 50th Ct S
- 548 & 550 W 50th Ct S
- 530 & 532 W 50th Ct S
- 542 & 544 W 50th Ct S
