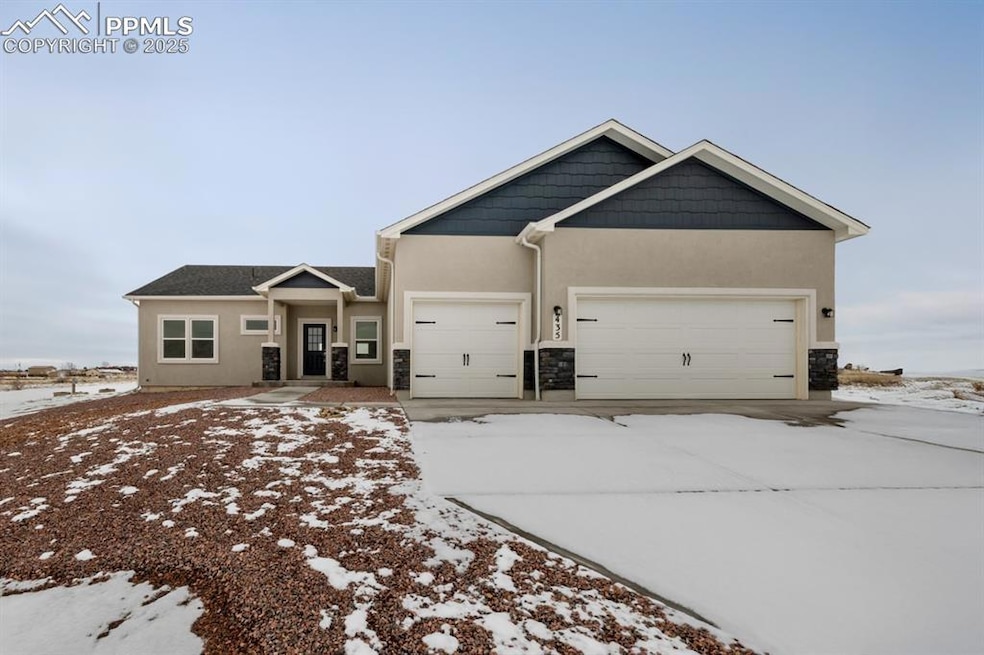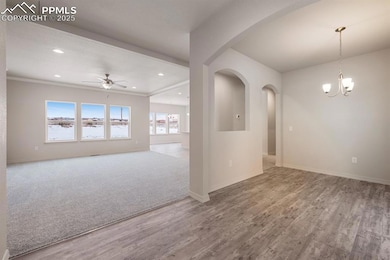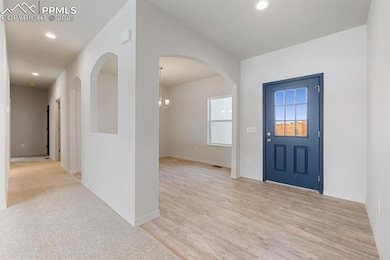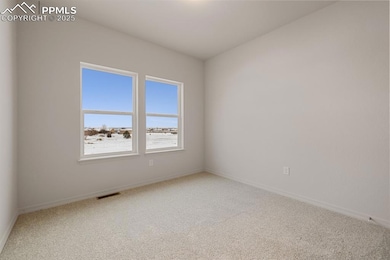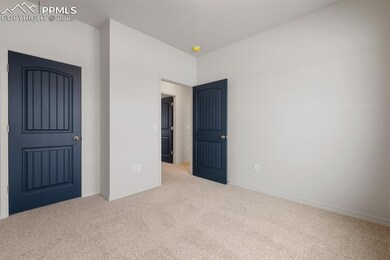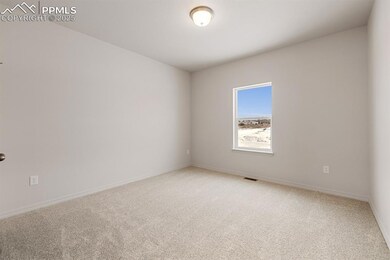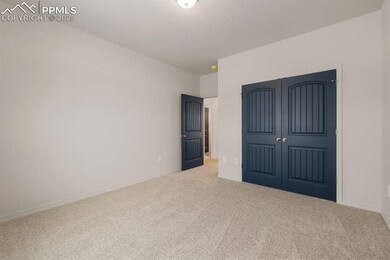
435 E Goldenrod Dr Pueblo West, CO 81007
Pueblo West NeighborhoodEstimated payment $2,324/month
Highlights
- New Construction
- Ranch Style House
- 3 Car Attached Garage
- Panoramic View
- Great Room
- Crown Molding
About This Home
This lovely ranch-style home is situated on a spacious one-acre lot, offering the perfect blend of convenience and open space. With 3 comfortable bedrooms and 2 well-designed bathrooms, it provides plenty of room for a growing family or guests. The master bedroom includes a 5 pc master bath with quartz countertops and a walk-in closet. The open floor plan features a bright living area that flows seamlessly with the dining, living and kitchen space, creating an ideal setting for gatherings or relaxing at home. The kitchen offers modern LG appliances, island and generous counter space for easy meal preparation. A standout feature is the 3-car garage, which provides ample room for vehicles, storage, or workspace for hobbies. The large yard surrounding the home offers opportunities for gardening, outdoor activities, or expansion. This home combines the charm of a ranch layout with modern conveniences, perfect for those seeking a peaceful lifestyle with plenty of space to enjoy.
Home Details
Home Type
- Single Family
Est. Annual Taxes
- $787
Year Built
- Built in 2024 | New Construction
Lot Details
- 1 Acre Lot
- Rural Setting
- Level Lot
Parking
- 3 Car Attached Garage
Property Views
- Panoramic
- Mountain
Home Design
- Ranch Style House
- Shingle Roof
- Stone Siding
- Stucco
Interior Spaces
- 1,904 Sq Ft Home
- Crown Molding
- Ceiling height of 9 feet or more
- Ceiling Fan
- Electric Fireplace
- Great Room
- Crawl Space
- Electric Dryer Hookup
Kitchen
- Self-Cleaning Oven
- Microwave
- Dishwasher
- Disposal
Bedrooms and Bathrooms
- 3 Bedrooms
- 2 Full Bathrooms
Accessible Home Design
- Accessible Bathroom
- Accessible Kitchen
- Remote Devices
Utilities
- Central Air
- Heat Pump System
Community Details
- Built by Westover Homes LLC
- Whisper
Map
Home Values in the Area
Average Home Value in this Area
Tax History
| Year | Tax Paid | Tax Assessment Tax Assessment Total Assessment is a certain percentage of the fair market value that is determined by local assessors to be the total taxable value of land and additions on the property. | Land | Improvement |
|---|---|---|---|---|
| 2024 | $778 | $7,850 | $7,850 | -- |
| 2023 | $787 | $7,850 | $7,850 | $0 |
| 2022 | $292 | $2,940 | $2,940 | $0 |
| 2021 | $291 | $2,940 | $2,940 | $0 |
| 2020 | $159 | $3,910 | $3,910 | $0 |
| 2019 | $158 | $1,595 | $1,595 | $0 |
| 2018 | $115 | $1,160 | $1,160 | $0 |
| 2017 | $115 | $1,160 | $1,160 | $0 |
| 2016 | $115 | $1,160 | $1,160 | $0 |
| 2015 | $57 | $1,160 | $1,160 | $0 |
| 2014 | $114 | $1,160 | $1,160 | $0 |
Property History
| Date | Event | Price | Change | Sq Ft Price |
|---|---|---|---|---|
| 07/21/2025 07/21/25 | Price Changed | $407,600 | 0.0% | $214 / Sq Ft |
| 07/08/2025 07/08/25 | For Sale | $407,700 | +1753.2% | $214 / Sq Ft |
| 04/05/2024 04/05/24 | Sold | $22,000 | -10.9% | -- |
| 02/14/2024 02/14/24 | For Sale | $24,700 | -- | -- |
Purchase History
| Date | Type | Sale Price | Title Company |
|---|---|---|---|
| Quit Claim Deed | -- | None Listed On Document | |
| Special Warranty Deed | $22,000 | Stewart Title | |
| Special Warranty Deed | $29,000 | Fidelity National Title | |
| Special Warranty Deed | $10,000 | Fidelity National Title |
Mortgage History
| Date | Status | Loan Amount | Loan Type |
|---|---|---|---|
| Previous Owner | $10,414 | Purchase Money Mortgage |
Similar Homes in the area
Source: Pikes Peak REALTOR® Services
MLS Number: 1382090
APN: 9-6-13-0-15-014
- 435 Goldenrod Dr
- 468 Goldenrod Dr
- 1581 Bowen Dr
- 1618 N Amache Dr
- 1645 N Calle Rosa Place
- 1656 N Calle Rosa Dr
- 1531 N Bowen Dr
- 1507 N Gentry Ln
- 1644 N Calle Rosa Place
- 1536 N Bowen Dr
- 503 E Platteville Blvd
- 1491 N Platteville Blvd
- 1620 Calle Rosa Dr
- 1467 N Platteville Blvd
- 410 E Chadwick Dr
- 254 N Amache Ln
- 1695 N Bowen Dr
- 480 E Gentry Dr
- 657 E Clarion Dr Unit 1
- 301 W Mangrum Dr
- 736 E Springmont Dr Unit 738
- 531 S Angus Ave Unit 4
- 795 S Laurue Dr Unit 793
- 6020 N Elizabeth St
- 5300 Outlook Blvd
- 2202 Cowhand Place
- 3131 E Spaulding Ave
- 4749 Eagleridge Cir
- 2141 Aztec Dr
- 3300 W 31st St
- 3551 Baltimore Ave
- 999 Fortino Blvd Unit 200
- 999 Fortino Blvd Unit 229
- 999 Fortino Blvd Unit 151
- 4400 N Elizabeth St Unit 123
- 4400 N Elizabeth St Unit 108
- 922 Village Cir Unit D
- 2025 Jerry Murphy Rd
