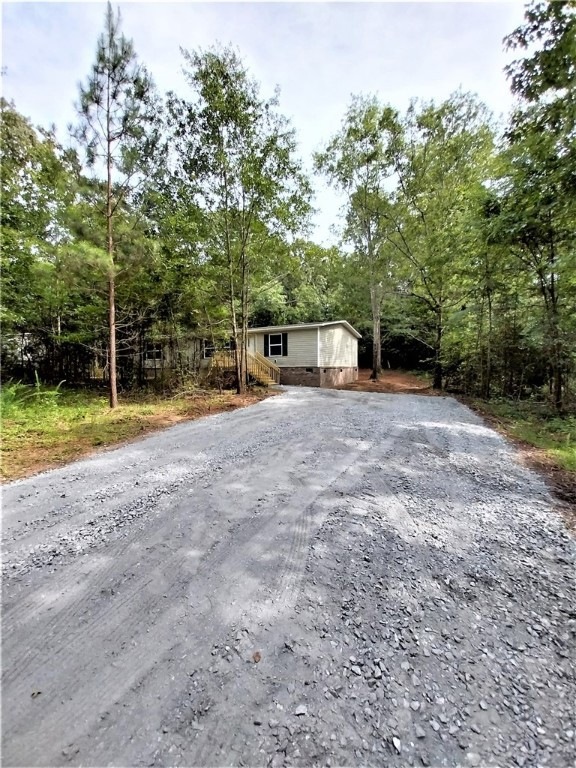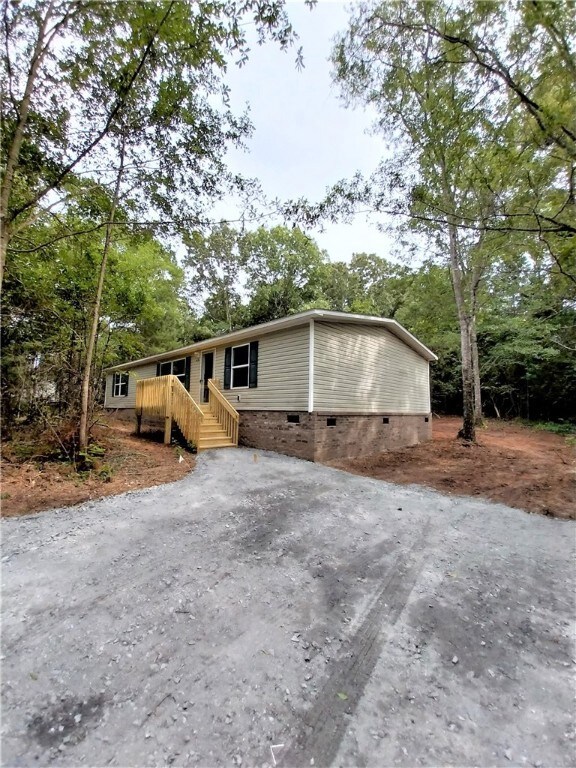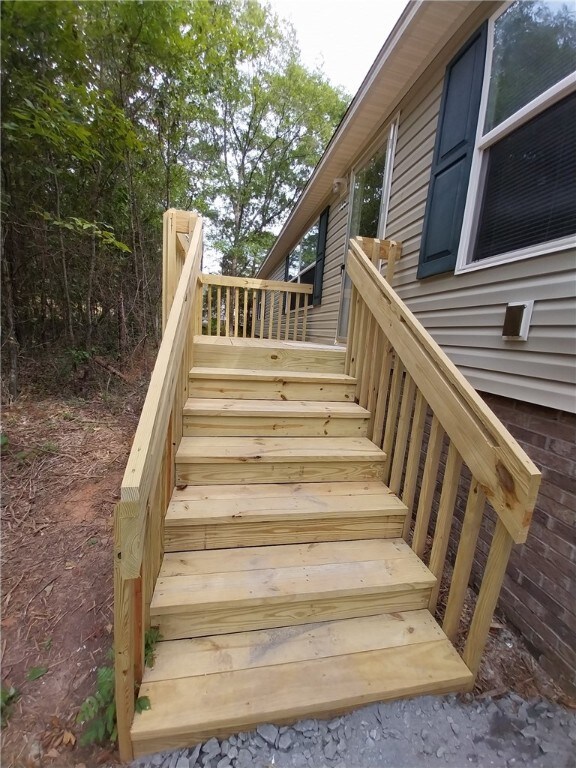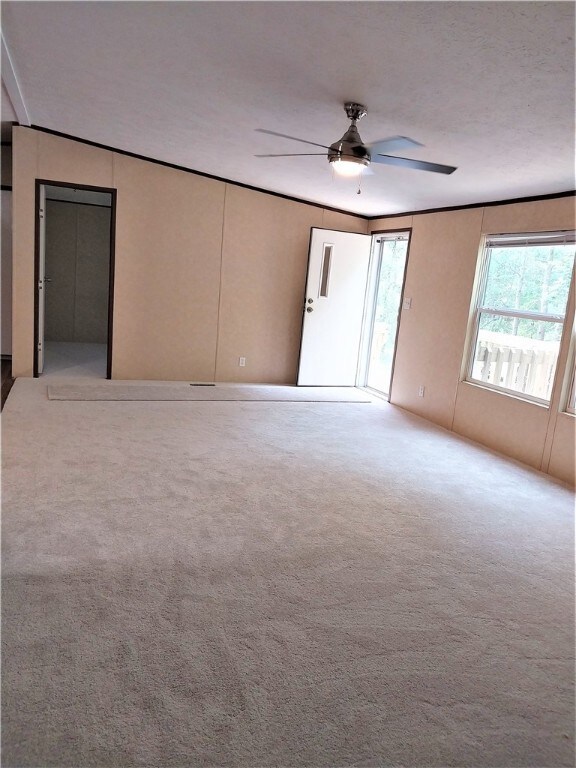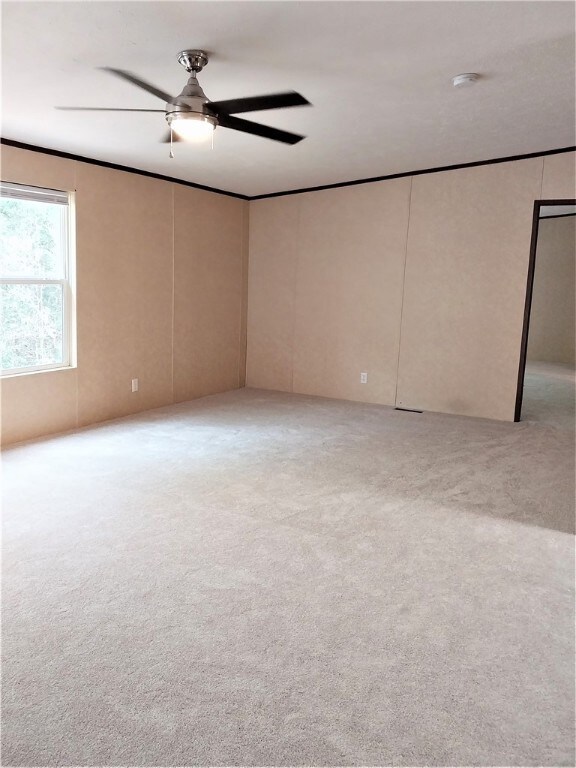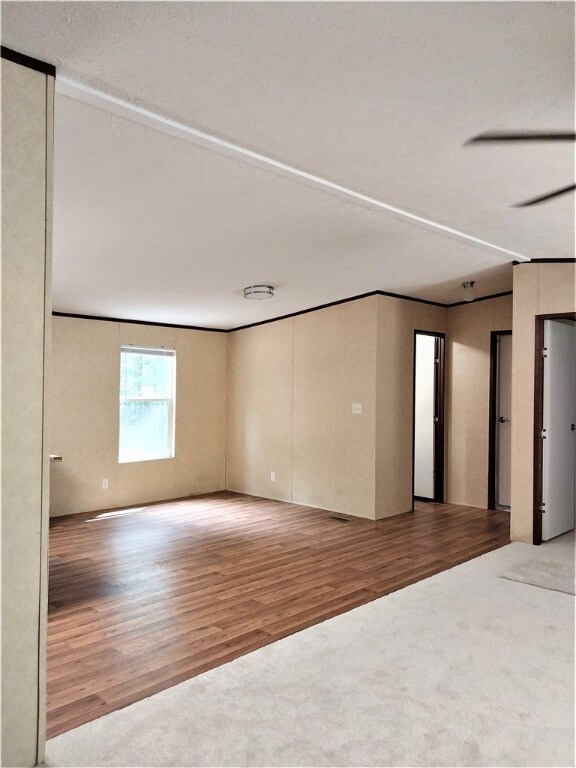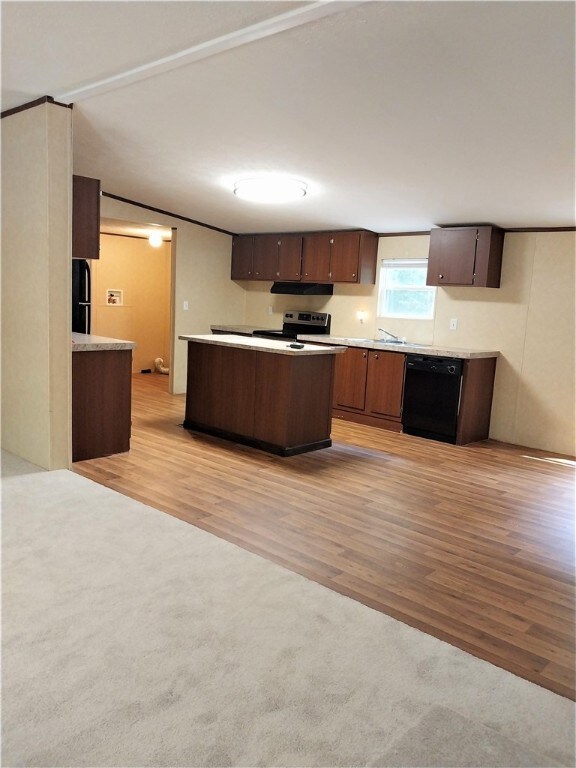
435 Gibson Rd Anderson, SC 29625
Estimated Value: $157,000 - $173,000
Highlights
- No HOA
- Front Porch
- Cooling Available
- Pendleton High School Rated A-
- Walk-In Closet
- Bathtub with Shower
About This Home
As of January 2024Looking for something that offers privacy, but still relatively close to everything? This 2017 3bed 2bath home sits down a lengthy new drive way off the road with privacy offered with the cover of a nice tree line in the front yard. This home is located approximately 3min from Pendleton High School, 9 minutes from Portman Marina, 13 minutes from Green Pond Landing, 11 minutes from Clemson Blvd, 5 minutes from Hwy 85 at exit 14, and 6 miles from Clemson. Complete with new front and back porches and a new brick foundation, this home is move in ready and waiting for you to call it your own!
Last Agent to Sell the Property
Real Broker, LLC (22226) License #110360 Listed on: 06/30/2023

Property Details
Home Type
- Mobile/Manufactured
Est. Annual Taxes
- $295
Year Built
- Built in 2017
Lot Details
- 0.87 Acre Lot
- Level Lot
- Landscaped with Trees
Parking
- Driveway
Home Design
- Vinyl Siding
Interior Spaces
- 1,600 Sq Ft Home
- 1-Story Property
- Ceiling Fan
- Blinds
- Crawl Space
- Laundry Room
Kitchen
- Dishwasher
- Laminate Countertops
Flooring
- Carpet
- Laminate
Bedrooms and Bathrooms
- 3 Bedrooms
- Walk-In Closet
- Bathroom on Main Level
- 2 Full Bathrooms
- Bathtub with Shower
Schools
- Lafrance Elementary School
- Riverside Middl Middle School
- Pendleton High School
Utilities
- Cooling Available
- Central Heating
- Septic Tank
Additional Features
- Front Porch
- Outside City Limits
- Double Wide
Community Details
- No Home Owners Association
- Henderson Place Subdivision
Listing and Financial Details
- Assessor Parcel Number 0430101013
Ownership History
Purchase Details
Home Financials for this Owner
Home Financials are based on the most recent Mortgage that was taken out on this home.Purchase Details
Home Financials for this Owner
Home Financials are based on the most recent Mortgage that was taken out on this home.Purchase Details
Purchase Details
Purchase Details
Similar Homes in Anderson, SC
Home Values in the Area
Average Home Value in this Area
Purchase History
| Date | Buyer | Sale Price | Title Company |
|---|---|---|---|
| Carpenter Blair J | $150,500 | None Listed On Document | |
| Lynn Sonia B | $15,000 | None Listed On Document | |
| Ellison Karen P | $4,000 | -- | |
| Neal Ward R | $122,979 | -- | |
| Labbe Kathy T | $18,500 | -- |
Property History
| Date | Event | Price | Change | Sq Ft Price |
|---|---|---|---|---|
| 01/30/2024 01/30/24 | Sold | $150,500 | -5.9% | $94 / Sq Ft |
| 01/01/2024 01/01/24 | Pending | -- | -- | -- |
| 09/22/2023 09/22/23 | Price Changed | $159,900 | -11.1% | $100 / Sq Ft |
| 07/24/2023 07/24/23 | Price Changed | $179,900 | -5.3% | $112 / Sq Ft |
| 06/30/2023 06/30/23 | For Sale | $190,000 | +1166.7% | $119 / Sq Ft |
| 01/18/2023 01/18/23 | Sold | $15,000 | -9.1% | -- |
| 01/05/2023 01/05/23 | Pending | -- | -- | -- |
| 11/10/2022 11/10/22 | Price Changed | $16,500 | -15.4% | -- |
| 07/28/2022 07/28/22 | For Sale | $19,500 | -- | -- |
Tax History Compared to Growth
Tax History
| Year | Tax Paid | Tax Assessment Tax Assessment Total Assessment is a certain percentage of the fair market value that is determined by local assessors to be the total taxable value of land and additions on the property. | Land | Improvement |
|---|---|---|---|---|
| 2024 | $295 | $890 | $890 | $0 |
| 2023 | $295 | $590 | $590 | $0 |
| 2022 | $142 | $590 | $590 | $0 |
| 2021 | $128 | $390 | $390 | $0 |
| 2020 | $127 | $390 | $390 | $0 |
| 2019 | $127 | $390 | $390 | $0 |
| 2018 | $125 | $390 | $390 | $0 |
| 2017 | -- | $390 | $390 | $0 |
| 2016 | $107 | $340 | $340 | $0 |
| 2015 | $107 | $340 | $340 | $0 |
| 2014 | $107 | $340 | $340 | $0 |
Agents Affiliated with this Home
-
Felicia Minyard
F
Seller's Agent in 2024
Felicia Minyard
Real Broker, LLC (22226)
(864) 356-1597
6 in this area
44 Total Sales
-
Melody Bell & Associates
M
Buyer's Agent in 2024
Melody Bell & Associates
Western Upstate Keller William
(864) 353-7355
28 in this area
359 Total Sales
-
Joey Brown
J
Seller's Agent in 2023
Joey Brown
Joey Brown Real Estate
(864) 314-0828
3 in this area
194 Total Sales
Map
Source: Western Upstate Multiple Listing Service
MLS Number: 20264026
APN: 043-01-01-013
- 26 Fisher Jenkins Rd
- 134 Bellflower Ln
- 122 Bellflower Ln
- 150 Dalton Dr Unit 368
- 536 Seaborn Cir
- 534 Seaborn Cir
- 532 Seaborn Cir
- 519 Seaborn Cir
- 517 Seaborn Cir
- 515 Seaborn Cir
- 513 Seaborn Cir
- 473 Seaborn Cir
- 555 Seaborn Cir
- 553 Seaborn Cir
- 134 Cotesworth St
- 110 Cotesworth St
- 132 Cotesworth St
- 130 Cotesworth St
- 128 Cotesworth St
- 126 Cotesworth St
- 435 Gibson Rd
- 437 Gibson Rd
- 429 Gibson Rd
- 433 Gibson Rd
- 431 Gibson Rd
- 427 Gibson Rd
- 427 Gibson Rd Unit Anderson
- 13 Fisher Jenkins Rd
- 13 Fisher Jenkins Rd Unit Off Highway 187N
- 6710 S Carolina 187
- 5 Fisher Jenkins Rd Unit Anderson
- 6710 Highway 187 Unit Wild Hog Road
- 6712 S Carolina 187
- 6708 Highway 187
- 425 Gibson Rd
- 6706 Highway 187
- 441 Gibson Rd
- 6706 S Carolina 187
- 421 Gibson Rd
- 9 Fisher Jenkins Rd
