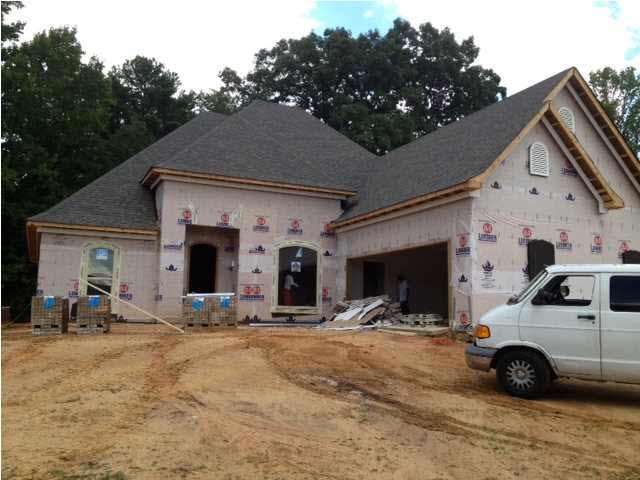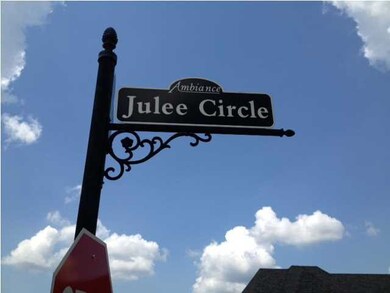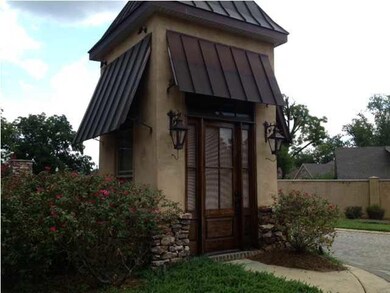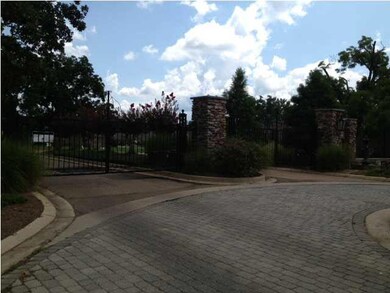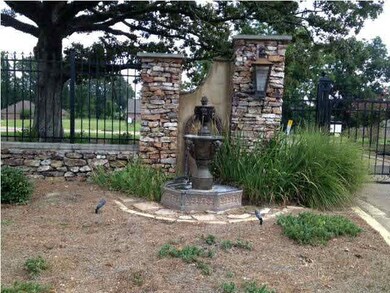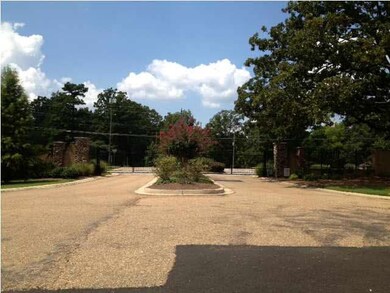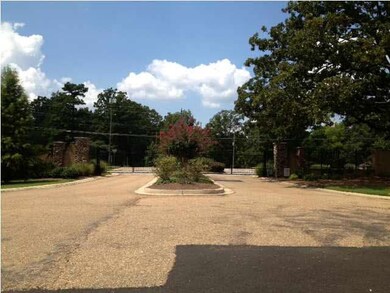
435 Julee Cir Brandon, MS 39042
Highlights
- Gated Community
- Wood Flooring
- High Ceiling
- Rouse Elementary School Rated A-
- Acadian Style Architecture
- Fireplace
About This Home
As of March 2022Construction moving along on this beautiful 4 bedroom, 3 bath home in gated community, granite, stainless appliances, breakfast bar in kitchen plus breakfast nook, formal dining, great room w/built-in over gas logs, fabulous custom millwork and crown molding throughout, ceiling fans in all bedrooms, wonderful master suite, tank less water heater, security system, covered patio with ceiling fan, beautiful professional landscaping and sod, irrigation system and wired storage/workshop on back with roll up garage door. Unbeatable quality construction! Don't wait to get more information on this one!
Last Agent to Sell the Property
Maselle & Associates Inc License #B14038 Listed on: 06/29/2013
Last Buyer's Agent
Bobby Palmer
The McCaughan Co. Real Estate License #S41810
Home Details
Home Type
- Single Family
Est. Annual Taxes
- $3,165
Year Built
- Built in 2013
Parking
- 2 Car Attached Garage
- Garage Door Opener
Home Design
- Acadian Style Architecture
- Brick Exterior Construction
- Slab Foundation
- Architectural Shingle Roof
Interior Spaces
- 2,425 Sq Ft Home
- 1.5-Story Property
- High Ceiling
- Ceiling Fan
- Fireplace
- Vinyl Clad Windows
- Entrance Foyer
- Storage
- Electric Dryer Hookup
Kitchen
- Gas Oven
- Self-Cleaning Oven
- Gas Cooktop
- Microwave
- Dishwasher
- Disposal
Flooring
- Wood
- Carpet
- Ceramic Tile
Bedrooms and Bathrooms
- 4 Bedrooms
- Walk-In Closet
- 3 Full Bathrooms
- Double Vanity
Home Security
- Home Security System
- Fire and Smoke Detector
Outdoor Features
- Patio
Schools
- Brandon Elementary And Middle School
- Brandon High School
Utilities
- Central Heating and Cooling System
- Heating System Uses Natural Gas
- Tankless Water Heater
- Prewired Cat-5 Cables
Listing and Financial Details
- Assessor Parcel Number UNKNOWN
Community Details
Overview
- Property has a Home Owners Association
- Ambiance Subdivision
Security
- Gated Community
Similar Homes in Brandon, MS
Home Values in the Area
Average Home Value in this Area
Mortgage History
| Date | Status | Loan Amount | Loan Type |
|---|---|---|---|
| Closed | $365,262 | No Value Available | |
| Closed | $233,200 | Stand Alone Refi Refinance Of Original Loan | |
| Closed | $266,325 | VA | |
| Closed | $264,568 | Stand Alone Refi Refinance Of Original Loan |
Property History
| Date | Event | Price | Change | Sq Ft Price |
|---|---|---|---|---|
| 03/15/2022 03/15/22 | Sold | -- | -- | -- |
| 02/06/2022 02/06/22 | Pending | -- | -- | -- |
| 02/04/2022 02/04/22 | For Sale | $350,000 | +21.1% | $141 / Sq Ft |
| 04/26/2019 04/26/19 | Sold | -- | -- | -- |
| 03/17/2019 03/17/19 | Pending | -- | -- | -- |
| 03/13/2019 03/13/19 | For Sale | $289,000 | +5.1% | $119 / Sq Ft |
| 11/18/2013 11/18/13 | Sold | -- | -- | -- |
| 10/29/2013 10/29/13 | Pending | -- | -- | -- |
| 06/29/2013 06/29/13 | For Sale | $274,900 | -- | $113 / Sq Ft |
Tax History Compared to Growth
Tax History
| Year | Tax Paid | Tax Assessment Tax Assessment Total Assessment is a certain percentage of the fair market value that is determined by local assessors to be the total taxable value of land and additions on the property. | Land | Improvement |
|---|---|---|---|---|
| 2024 | $3,165 | $26,551 | $0 | $0 |
| 2023 | $2,952 | $24,913 | $0 | $0 |
| 2022 | $2,914 | $24,913 | $0 | $0 |
| 2021 | $2,914 | $24,913 | $0 | $0 |
| 2020 | $2,914 | $24,913 | $0 | $0 |
| 2019 | $2,615 | $22,120 | $0 | $0 |
| 2018 | $2,571 | $22,120 | $0 | $0 |
| 2017 | $2,571 | $22,120 | $0 | $0 |
| 2016 | $2,325 | $21,733 | $0 | $0 |
| 2015 | $2,325 | $21,733 | $0 | $0 |
| 2014 | $2,279 | $21,733 | $0 | $0 |
| 2013 | $311 | $2,625 | $0 | $0 |
Agents Affiliated with this Home
-
Holly Pace

Seller's Agent in 2022
Holly Pace
Keller Williams
(601) 977-9411
45 in this area
211 Total Sales
-
Austin Prowant

Buyer's Agent in 2022
Austin Prowant
Southern Homes Real Estate
(601) 383-0693
21 in this area
186 Total Sales
-

Seller's Agent in 2019
Josh Perry
eXp Realty
(662) 299-7604
19 Total Sales
-
Cindy Smith

Seller's Agent in 2013
Cindy Smith
Maselle & Associates Inc
(601) 540-1726
9 in this area
59 Total Sales
-
B
Buyer's Agent in 2013
Bobby Palmer
The McCaughan Co. Real Estate
Map
Source: MLS United
MLS Number: 1254366
APN: I09P-000001-00510
- 0 Hillcrest Place
- 256 Penny Ln
- 104 Faith Way
- 221 Penny Ln
- 131 Cornerstone Dr
- 132 Cornerstone Dr
- 124 Cornerstone Dr
- 176 Cornerstone Dr
- 210 Penny Ln
- 109 Elizabeth Dr
- 106 Elizabeth Dr
- 0 Highway 471 Hwy Unit 4100203
- 0 Highway 471 Unit 4076112
- 312 Faith Way
- 327 Cornerstone Crossing
- 326 Cornerstone Crossing
- 648 Prosperity Place
- 650 Prosperity Place
- 652 Prosperity Place
- 165 Cornerstone Dr
