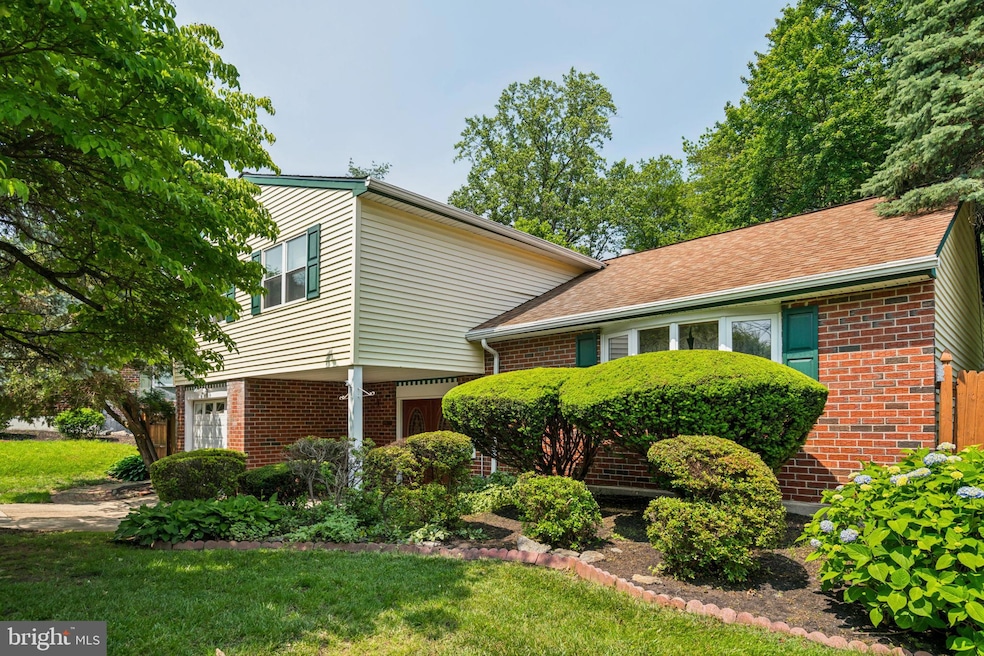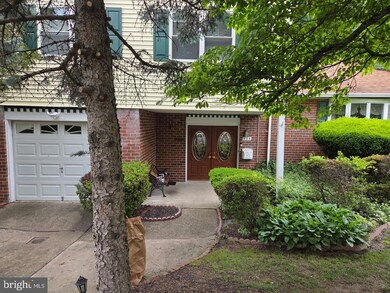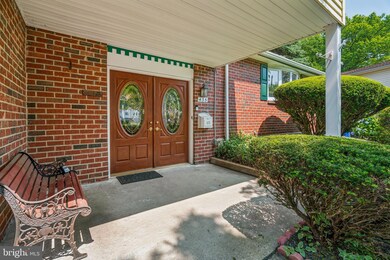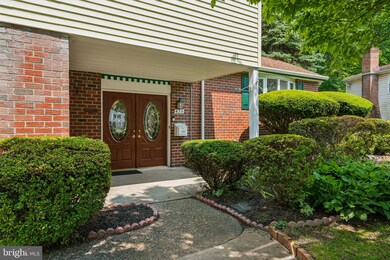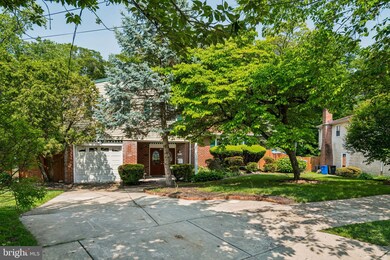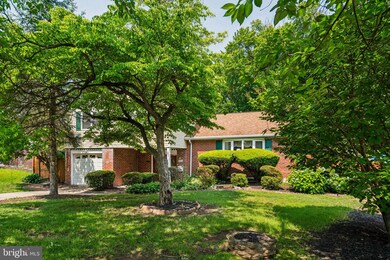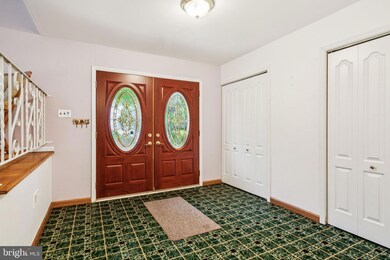
435 Kismet Terrace Philadelphia, PA 19115
Bustleton NeighborhoodEstimated payment $3,545/month
Highlights
- 0.52 Acre Lot
- Backs to Trees or Woods
- 1 Car Direct Access Garage
- Creek or Stream View
- No HOA
- Living Room
About This Home
This Single Split Level home is in one of the most sought after neighborhoods. Suburbia in the city! Huge Lot, enhanced by park like surroundings, Front Yard with gardens, covered porch entrance thru Newer double doors into a spacious Foyer with 2 coat closets, vinyl floor, half Bath, Large Living Room with H/W Floor, Bow Window, Large Remodeled Eat-in Kitchen with Plenty of New Cherry Wood Cabinets,Granite counter tops, Breakfast Bar with granite counter top, C/T Back Splash, C/T Floor & New H/W Floor, Recess Lighting, Ceiling Fan, Refrigerator, Dishwasher, Garbage Disposal, Microwave, 5 Burner Gas Range, Sliding Glass Door to Rear Decks overlooking a picturesque rear yard, Family Room with Blue W/W, Ceiling Fan, Recess Lighting Crown Molding, bow window, Stone Gas Fireplace, entrance into Laundry Room with Washer and Dryer exit to side yard and entrance into Garage. 2nd Floor Hallway with H/W floor, Hall 3pc C/T Bath with access door to attic behind the shelves that slide to the left, Primary Bedroom with Tan W/W, Ceiling Fan, Large Walk in Closet and Primary Bath, 2nd Bedroom with Blue W/W, Ceiling Fan & Closet, 3rd Bedroom with Blue W/W, Ceiling Fan and Closet, 4th Bedroom with Blue W/W and closet, ( Please note that there is H/W Floor under the Bedroom Carpets), New Roof 11/12 with warranty that is transferable, 2 Sheds, Solar Panels on Roof that are leased , Gas Heater New 9/26/22, New Central Air 9/26/22, New 200 amp 2/25/14, Newer Sliding, Replacement Windows T/O House just needs some TLC.
Home Details
Home Type
- Single Family
Est. Annual Taxes
- $7,424
Year Built
- Built in 1962
Lot Details
- 0.52 Acre Lot
- Lot Dimensions are 43.00 x 201.00
- Backs to Trees or Woods
- Property is zoned RSD3
Parking
- 1 Car Direct Access Garage
- 1 Driveway Space
- On-Street Parking
Home Design
- Split Level Home
- Frame Construction
- Shingle Roof
- Concrete Perimeter Foundation
Interior Spaces
- 2,185 Sq Ft Home
- Property has 2 Levels
- Entrance Foyer
- Family Room
- Living Room
- Creek or Stream Views
- Laundry Room
- Unfinished Basement
Bedrooms and Bathrooms
- 4 Bedrooms
- En-Suite Primary Bedroom
Utilities
- Forced Air Heating and Cooling System
- 200+ Amp Service
- Natural Gas Water Heater
Community Details
- No Home Owners Association
- Pine Valley Subdivision
Listing and Financial Details
- Tax Lot 58
- Assessor Parcel Number 581096300
Map
Home Values in the Area
Average Home Value in this Area
Tax History
| Year | Tax Paid | Tax Assessment Tax Assessment Total Assessment is a certain percentage of the fair market value that is determined by local assessors to be the total taxable value of land and additions on the property. | Land | Improvement |
|---|---|---|---|---|
| 2025 | $5,475 | $530,400 | $106,080 | $424,320 |
| 2024 | $5,475 | $530,400 | $106,080 | $424,320 |
| 2023 | $5,475 | $391,100 | $78,200 | $312,900 |
| 2022 | $4,824 | $391,100 | $78,200 | $312,900 |
| 2021 | $4,824 | $0 | $0 | $0 |
| 2020 | $4,824 | $0 | $0 | $0 |
| 2019 | $4,619 | $0 | $0 | $0 |
| 2018 | $4,446 | $0 | $0 | $0 |
| 2017 | $4,446 | $0 | $0 | $0 |
| 2016 | $4,026 | $0 | $0 | $0 |
| 2015 | $3,854 | $0 | $0 | $0 |
| 2014 | -- | $317,600 | $146,639 | $170,961 |
| 2012 | -- | $43,040 | $7,670 | $35,370 |
Property History
| Date | Event | Price | Change | Sq Ft Price |
|---|---|---|---|---|
| 06/04/2025 06/04/25 | For Sale | $529,900 | -- | $243 / Sq Ft |
Purchase History
| Date | Type | Sale Price | Title Company |
|---|---|---|---|
| Interfamily Deed Transfer | -- | None Available | |
| Deed | $160,000 | -- |
Similar Homes in the area
Source: Bright MLS
MLS Number: PAPH2487002
APN: 581096300
- 623 Kismet Rd
- 603 Oakfield Ln
- 16 Durand Rd
- 9958 Gardenia Ln
- 155 Laurie Ln
- 2561 Valley View Dr
- 2524 Kirk Dr
- 821 Glenn St
- 9813 Ferndale St
- 849 Glenn St
- 2480 Dale Rd
- 297 Moreland Rd
- 624 Artwood Dr
- 9956 Bridle Rd
- 210 Erica Terrace
- 9959 Ferndale St
- 9826 Redd Rambler Dr
- 2350 Dale Rd
- 9160 Verree Rd
- 9953 Verree Rd
- 647 Artwood Dr
- 600 Red Lion Rd
- 213 Alnus St
- 210 Lockart Terrace
- 707 Red Lion Rd Unit 1
- 10040 Jeanes St
- 10045 Ferndale St
- 371 Avon St
- 851 Red Lion Rd
- 11023 Greiner Rd
- 307 Carson Terrace
- 321 Carson Terrace Unit 321
- 650 Parlin St Unit 2
- 200 Meadowbrook Dr
- 9921 Bustleton Ave Unit Y4
- 9921 Bustleton Ave Unit O1
- 3171 Maple Rd
- 10103 Northeast Ave Unit 25
- 10103 Northeast Ave Unit 30
- 10101 Northeast Ave
