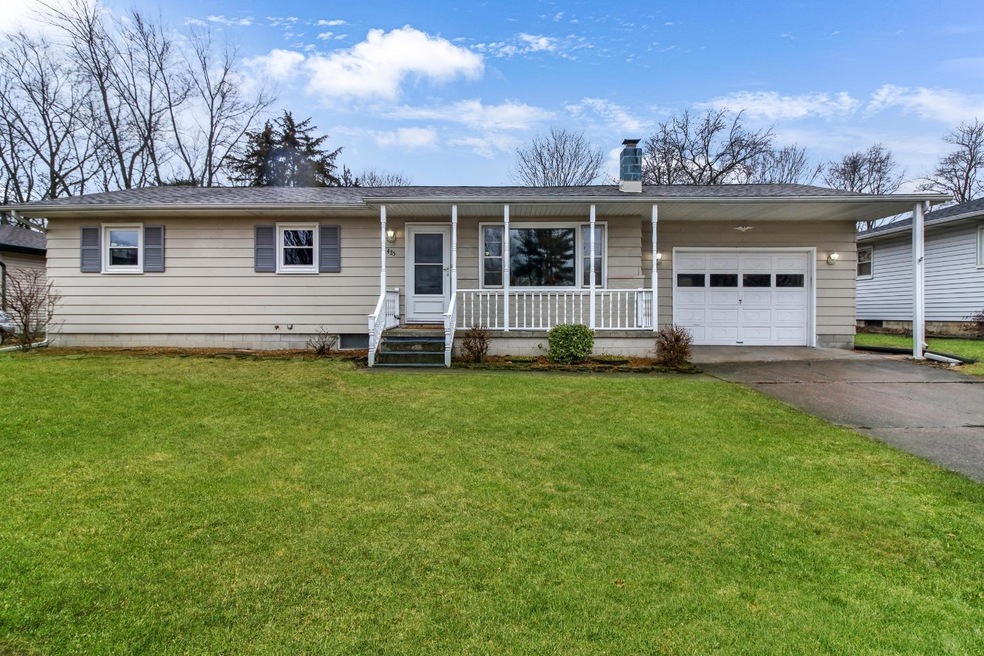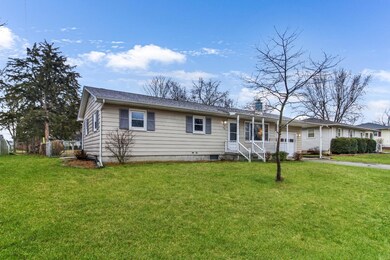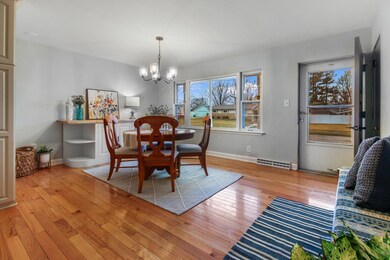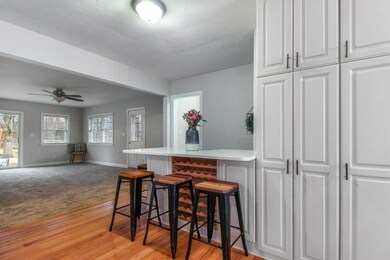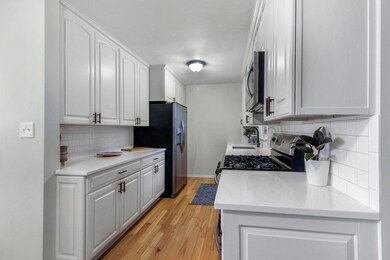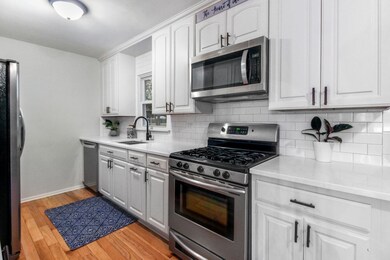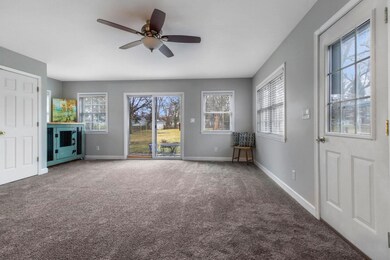
435 Mohawk Dr Lowell, IN 46356
West Creek NeighborhoodHighlights
- Wood Burning Stove
- Ranch Style House
- 1.5 Car Attached Garage
- Recreation Room
- Covered patio or porch
- Cooling Available
About This Home
As of March 2023Get Ready to Love This Home! This Home is Larger Than It Looks from the Exterior. From the Entry, You Are Greeted w/An Open Concept Feel & Beautiful Natural Light From the Vast Dining Rm Window. Unique Built-In Shelf Offers Space for Decorative Enhancements, Books Etc. The Kitchen is Fantastic and Is Reason Enough to Make this Home The One You Want to Purchase! Thoughtful Lay-Out & Choice of Materials Make This Kitchen One You Will Be Proud Of....Another Bonus is A Resourceful Island for Either a Breakfast Nook or Extra Food Prep Area.....And a Wine Rack Built in To the Island. Rear of the Home Offers a Very Spacious Living Space w/Plenty of Room for Even the Largest of Furniture Pieces. Patio Door Leads toA Wonderful Huge Backyard. New Carpet. Here is Where This Home Has Even More to Offer.....Basement Has Finished Space, A Small 3/4 Bathroom & a Room That Could Be Used as A Guest Room or Perfect for that Home Office Space You May Need! Whole House Generator Too! Great Location.
Last Agent to Sell the Property
McColly Real Estate License #RB14037576 Listed on: 01/16/2023

Home Details
Home Type
- Single Family
Est. Annual Taxes
- $1,760
Year Built
- Built in 1964
Lot Details
- 0.4 Acre Lot
- Lot Dimensions are 70x248
- Landscaped
- Paved or Partially Paved Lot
- Level Lot
Parking
- 1.5 Car Attached Garage
Home Design
- Ranch Style House
- Aluminum Siding
Interior Spaces
- 2,039 Sq Ft Home
- Wood Burning Stove
- Living Room
- Recreation Room
- Basement
- Sump Pump
Kitchen
- Portable Gas Range
- Dishwasher
Bedrooms and Bathrooms
- 3 Bedrooms
- Bathroom on Main Level
Laundry
- Laundry on main level
- Washer
Outdoor Features
- Covered patio or porch
- Storage Shed
Schools
- Lowell Senior High School
Utilities
- Cooling Available
- Forced Air Heating System
- Heating System Uses Natural Gas
- Cable TV Available
Community Details
- Indian Heights Subdivision
- Net Lease
Listing and Financial Details
- Assessor Parcel Number 451922431013000038
Ownership History
Purchase Details
Home Financials for this Owner
Home Financials are based on the most recent Mortgage that was taken out on this home.Purchase Details
Home Financials for this Owner
Home Financials are based on the most recent Mortgage that was taken out on this home.Purchase Details
Similar Homes in Lowell, IN
Home Values in the Area
Average Home Value in this Area
Purchase History
| Date | Type | Sale Price | Title Company |
|---|---|---|---|
| Warranty Deed | -- | Community Title Company | |
| Deed | -- | Community Title Company | |
| Interfamily Deed Transfer | -- | None Available |
Mortgage History
| Date | Status | Loan Amount | Loan Type |
|---|---|---|---|
| Open | $272,000 | VA | |
| Closed | $260,865 | VA | |
| Previous Owner | $187,372 | FHA | |
| Previous Owner | $185,576 | FHA |
Property History
| Date | Event | Price | Change | Sq Ft Price |
|---|---|---|---|---|
| 03/10/2023 03/10/23 | Sold | $255,000 | +2.1% | $125 / Sq Ft |
| 02/08/2023 02/08/23 | Pending | -- | -- | -- |
| 01/16/2023 01/16/23 | For Sale | $249,700 | +32.1% | $122 / Sq Ft |
| 10/15/2019 10/15/19 | Sold | $189,000 | 0.0% | $99 / Sq Ft |
| 09/10/2019 09/10/19 | Pending | -- | -- | -- |
| 04/27/2019 04/27/19 | For Sale | $189,000 | -- | $99 / Sq Ft |
Tax History Compared to Growth
Tax History
| Year | Tax Paid | Tax Assessment Tax Assessment Total Assessment is a certain percentage of the fair market value that is determined by local assessors to be the total taxable value of land and additions on the property. | Land | Improvement |
|---|---|---|---|---|
| 2024 | $6,467 | $281,000 | $35,600 | $245,400 |
| 2023 | $2,021 | $245,800 | $35,600 | $210,200 |
| 2022 | $2,021 | $203,100 | $35,600 | $167,500 |
| 2021 | $1,664 | $167,400 | $31,000 | $136,400 |
| 2020 | $1,626 | $165,400 | $31,000 | $134,400 |
| 2019 | $1,603 | $152,900 | $31,000 | $121,900 |
| 2018 | $1,522 | $146,900 | $31,000 | $115,900 |
| 2017 | $2,075 | $174,700 | $31,000 | $143,700 |
| 2016 | $1,917 | $174,500 | $31,000 | $143,500 |
| 2014 | $1,780 | $165,400 | $24,400 | $141,000 |
| 2013 | $1,686 | $154,200 | $24,400 | $129,800 |
Agents Affiliated with this Home
-

Seller's Agent in 2023
Wendy Embry
McColly Real Estate
(219) 776-0408
2 in this area
136 Total Sales
-

Buyer's Agent in 2023
Mike Tezak
Realty Executives
(219) 405-3647
10 in this area
708 Total Sales
-
A
Buyer Co-Listing Agent in 2023
Ashley Tezak
Realty Executives
(219) 707-6436
2 in this area
58 Total Sales
-

Seller's Agent in 2019
Dennis Keithley
McColly Real Estate
(219) 794-4672
12 in this area
50 Total Sales
Map
Source: Northwest Indiana Association of REALTORS®
MLS Number: GNR524917
APN: 45-19-22-431-013.000-038
- 367 Commanche Dr Unit 10
- 643 Cheyenne Dr
- 658 Apache Ln
- 115 N Nichols St
- 609 Shawnee Dr
- 662 Seminole Dr
- 101 N Nichols St
- 288 W Commercial Ave
- 730 Apache Ln
- 285 W Commercial Ave
- 546 Timberwood Ln
- 236 W Commercial Ave
- 17433-Approx Grant St
- 18713 Chatham Ln
- 18705 Chatham Ln
- 18723 Chatham Ln
- 18741 Chatham Ln
- 814 Seminole Dr
- 762 Carriage Dr
- 350 Willow St
