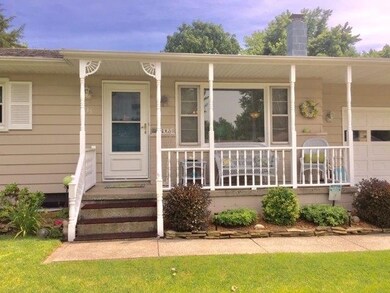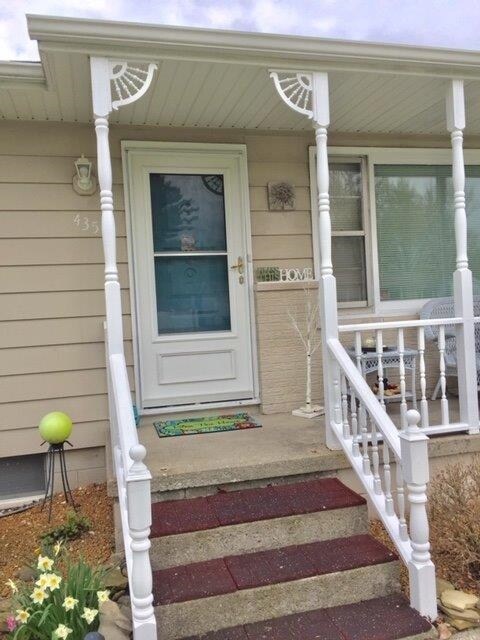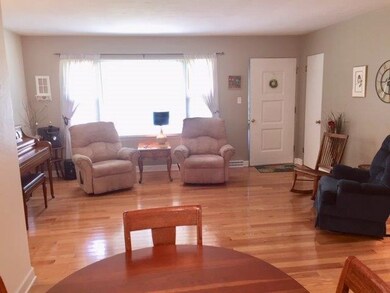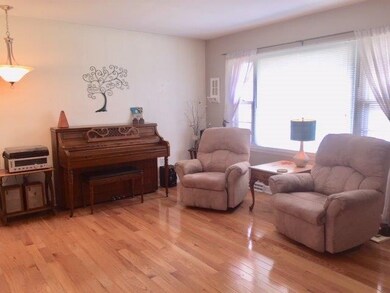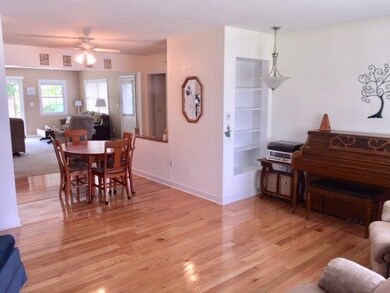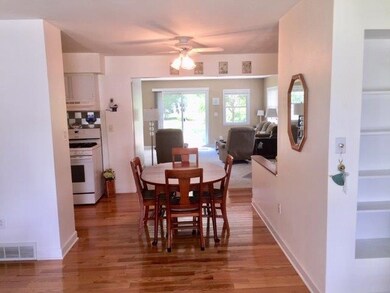
435 Mohawk Dr Lowell, IN 46356
West Creek NeighborhoodHighlights
- Wood Burning Stove
- Ranch Style House
- 1.5 Car Attached Garage
- Recreation Room
- Covered patio or porch
- Cooling Available
About This Home
As of March 2023Awaiting you is this 1900 sq ft. updated ranch home w/3 bedrooms,3 baths, partially finished basement [1/2 w/new carpet] and fenced back yard. Entering the covered porch to combined family room & dining area with beautiful hardwood flooring you will see the galley kitchen to your left as is a 3/4 bath. Down the hall is a full bath and 3 carpeted bedrooms. The carpeted family room with relatively new sliding doors faces your landscaped back yard w/2 patios and storage shed. The laundry room is actually in the basement HOWEVER, in the double closet in the family room are laundry hookups. The carpeted basement has approximately 417 finished sq ft. Included in the basement is a carpeted spare room with shelving that has a bed [technically not a bedroom] as well as a 3/4 bath. [The woodburning stove has not been used for years.]The unfinished portion contains the laundry & storage areas. A bonus is a whole house generator for added peace of mind for any power outage in the neighborhood.
Last Agent to Sell the Property
McColly Real Estate License #RB14041334 Listed on: 04/27/2019

Home Details
Home Type
- Single Family
Est. Annual Taxes
- $1,522
Year Built
- Built in 1964
Lot Details
- 0.4 Acre Lot
- Lot Dimensions are 70x248
- Fenced
- Landscaped
- Paved or Partially Paved Lot
- Level Lot
Parking
- 1.5 Car Attached Garage
Home Design
- Ranch Style House
- Aluminum Siding
Interior Spaces
- 1,909 Sq Ft Home
- Wood Burning Stove
- Living Room
- Recreation Room
- Basement
- Sump Pump
Kitchen
- Portable Gas Range
- Range Hood
- Freezer
- Dishwasher
- Disposal
Bedrooms and Bathrooms
- 3 Bedrooms
- Bathroom on Main Level
Laundry
- Laundry on main level
- Washer
Outdoor Features
- Covered patio or porch
- Storage Shed
Utilities
- Cooling Available
- Forced Air Heating System
- Heating System Uses Natural Gas
- Cable TV Available
Community Details
- Indian Heights Subdivision
- Net Lease
Listing and Financial Details
- Assessor Parcel Number 451922431013000038
Ownership History
Purchase Details
Home Financials for this Owner
Home Financials are based on the most recent Mortgage that was taken out on this home.Purchase Details
Home Financials for this Owner
Home Financials are based on the most recent Mortgage that was taken out on this home.Purchase Details
Similar Homes in Lowell, IN
Home Values in the Area
Average Home Value in this Area
Purchase History
| Date | Type | Sale Price | Title Company |
|---|---|---|---|
| Warranty Deed | -- | Community Title Company | |
| Deed | -- | Community Title Company | |
| Interfamily Deed Transfer | -- | None Available |
Mortgage History
| Date | Status | Loan Amount | Loan Type |
|---|---|---|---|
| Open | $272,000 | VA | |
| Closed | $260,865 | VA | |
| Previous Owner | $187,372 | FHA | |
| Previous Owner | $185,576 | FHA |
Property History
| Date | Event | Price | Change | Sq Ft Price |
|---|---|---|---|---|
| 03/10/2023 03/10/23 | Sold | $255,000 | +2.1% | $125 / Sq Ft |
| 02/08/2023 02/08/23 | Pending | -- | -- | -- |
| 01/16/2023 01/16/23 | For Sale | $249,700 | +32.1% | $122 / Sq Ft |
| 10/15/2019 10/15/19 | Sold | $189,000 | 0.0% | $99 / Sq Ft |
| 09/10/2019 09/10/19 | Pending | -- | -- | -- |
| 04/27/2019 04/27/19 | For Sale | $189,000 | -- | $99 / Sq Ft |
Tax History Compared to Growth
Tax History
| Year | Tax Paid | Tax Assessment Tax Assessment Total Assessment is a certain percentage of the fair market value that is determined by local assessors to be the total taxable value of land and additions on the property. | Land | Improvement |
|---|---|---|---|---|
| 2024 | $6,467 | $281,000 | $35,600 | $245,400 |
| 2023 | $2,021 | $245,800 | $35,600 | $210,200 |
| 2022 | $2,021 | $203,100 | $35,600 | $167,500 |
| 2021 | $1,664 | $167,400 | $31,000 | $136,400 |
| 2020 | $1,626 | $165,400 | $31,000 | $134,400 |
| 2019 | $1,603 | $152,900 | $31,000 | $121,900 |
| 2018 | $1,522 | $146,900 | $31,000 | $115,900 |
| 2017 | $2,075 | $174,700 | $31,000 | $143,700 |
| 2016 | $1,917 | $174,500 | $31,000 | $143,500 |
| 2014 | $1,780 | $165,400 | $24,400 | $141,000 |
| 2013 | $1,686 | $154,200 | $24,400 | $129,800 |
Agents Affiliated with this Home
-

Seller's Agent in 2023
Wendy Embry
McColly Real Estate
(219) 776-0408
2 in this area
137 Total Sales
-

Buyer's Agent in 2023
Mike Tezak
Realty Executives
(219) 405-3647
10 in this area
708 Total Sales
-
A
Buyer Co-Listing Agent in 2023
Ashley Tezak
Realty Executives
(219) 707-6436
2 in this area
58 Total Sales
-

Seller's Agent in 2019
Dennis Keithley
McColly Real Estate
(219) 794-4672
12 in this area
50 Total Sales
Map
Source: Northwest Indiana Association of REALTORS®
MLS Number: GNR453546
APN: 45-19-22-431-013.000-038
- 367 Commanche Dr Unit 10
- 643 Cheyenne Dr
- 115 N Nichols St
- 609 Shawnee Dr
- 101 N Nichols St
- 288 W Commercial Ave
- 658 Apache Ln
- 285 W Commercial Ave
- 236 W Commercial Ave
- 662 Seminole Dr
- 730 Apache Ln
- 546 Timberwood Ln
- 17433-Approx Grant St
- 350 Willow St
- 762 Carriage Dr
- 789 W Oakley Ave
- 814 Seminole Dr
- 203 Lynne's Way
- 773 Surrey Dr
- 330 Willow St

