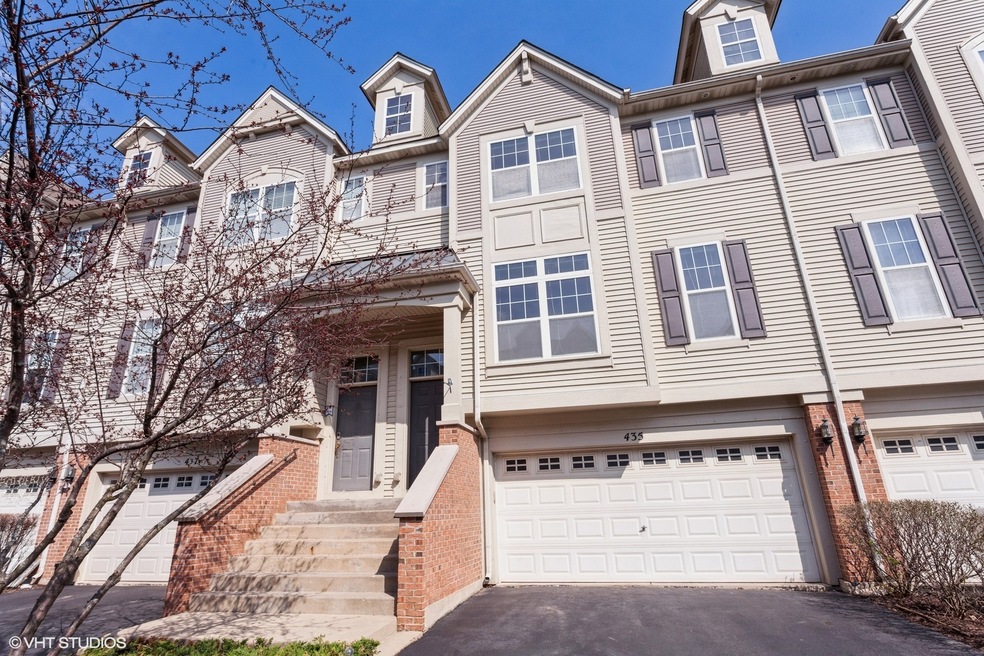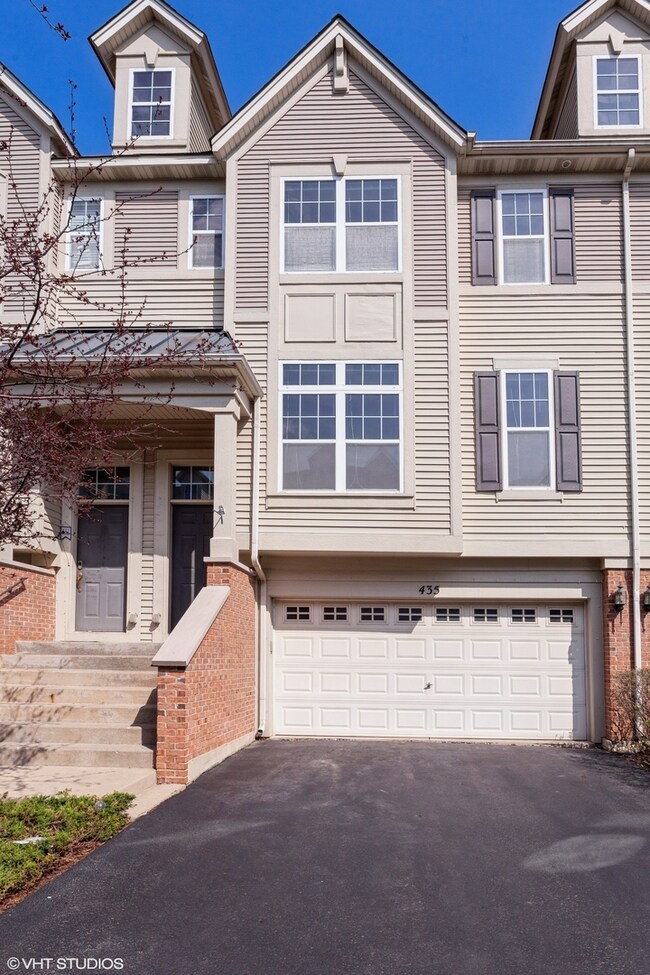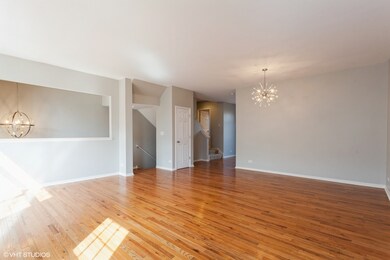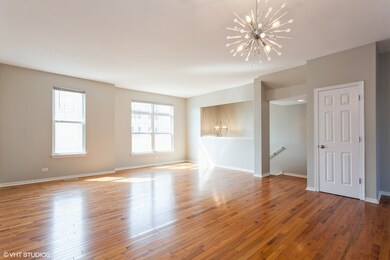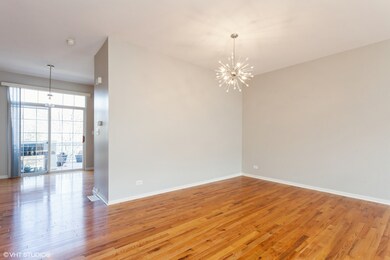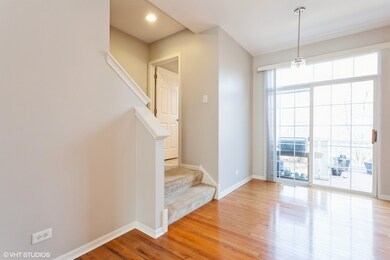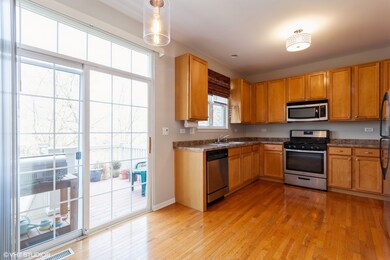
435 N Commerce St Unit 1794 Aurora, IL 60504
Fox Valley NeighborhoodHighlights
- Wood Flooring
- Den
- Attached Garage
- Steck Elementary School Rated A
- Breakfast Room
- Forced Air Heating and Cooling System
About This Home
As of May 2021MULTIPLE OFFERS RECEIVED, HIGHEST AND BEST DUE BY 04/11/21-SUNDAY AT 1PM! Beautiful Townhome in Yorkshire Square! Freshly painted with modern gray-April 2021. Sparkling modern brand new light fixtures. Gleaming wood floors through out done in 2019. Kitchen with cherry cabinets and stainless steel appliances. Gas stove and water heater replaced in 2018. 3 bedrooms, 2.5 bath and bonus room at lower level which can be used as office .Master bedroom with full bath and walk in closet. Ample storage through out the unit. Rarely found private backyard. Close to I-88,Rt 59 Metra station, shops and restaurant. Move in ready.
Last Agent to Sell the Property
@properties Christie's International Real Estate License #475164217 Listed on: 04/07/2021

Property Details
Home Type
- Condominium
Est. Annual Taxes
- $7,180
Year Built
- 2006
Lot Details
- Southern Exposure
HOA Fees
- $166 per month
Parking
- Attached Garage
- Parking Included in Price
- Garage Is Owned
Home Design
- Brick Exterior Construction
- Asphalt Shingled Roof
Interior Spaces
- Primary Bathroom is a Full Bathroom
- Breakfast Room
- Den
- Wood Flooring
- Finished Basement
- Partial Basement
Kitchen
- Oven or Range
- <<microwave>>
- Dishwasher
- Disposal
Laundry
- Dryer
- Washer
Utilities
- Forced Air Heating and Cooling System
- Heating System Uses Gas
- Lake Michigan Water
Community Details
- Pets Allowed
Ownership History
Purchase Details
Home Financials for this Owner
Home Financials are based on the most recent Mortgage that was taken out on this home.Purchase Details
Home Financials for this Owner
Home Financials are based on the most recent Mortgage that was taken out on this home.Purchase Details
Home Financials for this Owner
Home Financials are based on the most recent Mortgage that was taken out on this home.Purchase Details
Purchase Details
Home Financials for this Owner
Home Financials are based on the most recent Mortgage that was taken out on this home.Similar Homes in Aurora, IL
Home Values in the Area
Average Home Value in this Area
Purchase History
| Date | Type | Sale Price | Title Company |
|---|---|---|---|
| Warranty Deed | $288,000 | Chicago Title | |
| Executors Deed | $230,000 | Fidelity National Title | |
| Interfamily Deed Transfer | -- | Ctic | |
| Interfamily Deed Transfer | -- | None Available | |
| Warranty Deed | $233,500 | Ctic |
Mortgage History
| Date | Status | Loan Amount | Loan Type |
|---|---|---|---|
| Open | $270,750 | New Conventional | |
| Previous Owner | $184,000 | New Conventional | |
| Previous Owner | $94,000 | New Conventional | |
| Previous Owner | $100,000 | Fannie Mae Freddie Mac |
Property History
| Date | Event | Price | Change | Sq Ft Price |
|---|---|---|---|---|
| 06/11/2025 06/11/25 | Pending | -- | -- | -- |
| 06/09/2025 06/09/25 | For Sale | $384,900 | 0.0% | $206 / Sq Ft |
| 06/03/2025 06/03/25 | Pending | -- | -- | -- |
| 05/30/2025 05/30/25 | Price Changed | $384,900 | -1.3% | $206 / Sq Ft |
| 05/22/2025 05/22/25 | For Sale | $389,900 | +35.4% | $209 / Sq Ft |
| 05/11/2021 05/11/21 | Sold | $288,000 | +1.1% | $155 / Sq Ft |
| 04/12/2021 04/12/21 | Pending | -- | -- | -- |
| 04/07/2021 04/07/21 | For Sale | $285,000 | 0.0% | $153 / Sq Ft |
| 10/26/2016 10/26/16 | Rented | $1,800 | 0.0% | -- |
| 10/13/2016 10/13/16 | Under Contract | -- | -- | -- |
| 10/05/2016 10/05/16 | Price Changed | $1,800 | -2.7% | $1 / Sq Ft |
| 09/09/2016 09/09/16 | For Rent | $1,850 | -- | -- |
Tax History Compared to Growth
Tax History
| Year | Tax Paid | Tax Assessment Tax Assessment Total Assessment is a certain percentage of the fair market value that is determined by local assessors to be the total taxable value of land and additions on the property. | Land | Improvement |
|---|---|---|---|---|
| 2023 | $7,180 | $96,350 | $20,690 | $75,660 |
| 2022 | $6,689 | $85,770 | $18,260 | $67,510 |
| 2021 | $6,508 | $82,710 | $17,610 | $65,100 |
| 2020 | $6,587 | $82,710 | $17,610 | $65,100 |
| 2019 | $6,348 | $78,670 | $16,750 | $61,920 |
| 2018 | $5,736 | $70,940 | $15,300 | $55,640 |
| 2017 | $6,175 | $68,530 | $14,780 | $53,750 |
| 2016 | $6,080 | $65,760 | $14,180 | $51,580 |
| 2015 | $6,039 | $62,430 | $13,460 | $48,970 |
| 2014 | $5,537 | $55,570 | $11,890 | $43,680 |
| 2013 | $5,476 | $55,950 | $11,970 | $43,980 |
Agents Affiliated with this Home
-
Lindsay Jurgensen

Seller's Agent in 2025
Lindsay Jurgensen
Coldwell Banker Realty
(630) 222-2807
4 Total Sales
-
Archana Paranjape

Seller's Agent in 2021
Archana Paranjape
@ Properties
(630) 854-9137
6 in this area
40 Total Sales
-
Eric Cochrane

Buyer's Agent in 2021
Eric Cochrane
Coldwell Banker Residential
(630) 302-0506
1 in this area
69 Total Sales
-
Pattie Murray

Seller's Agent in 2016
Pattie Murray
Berkshire Hathaway HomeServices Chicago
(630) 842-6063
3 in this area
638 Total Sales
-
Jodi Paras

Seller Co-Listing Agent in 2016
Jodi Paras
Berkshire Hathaway HomeServices Chicago
(630) 404-9387
52 Total Sales
Map
Source: Midwest Real Estate Data (MRED)
MLS Number: MRD11045589
APN: 07-20-212-012
- 3355 Kentshire Cir Unit 29168
- 645 Conservatory Ln
- 635 Conservatory Ln Unit 166
- 3379 Kentshire Cir Unit 33192
- 497 Metropolitan St Unit 223
- 454 Paul Revere Ct Unit 2
- 372 Springlake Ln Unit C
- 362 Springlake Ln Unit C
- 182 Half Moon Cir
- 117 Braxton Ln Unit 75W
- 31W583 Liberty St
- 133 Heather Glen Dr Unit 133
- 199 N Oakhurst Dr Unit 15W
- 122 Creston Cir Unit 156C
- 652 Grosvenor Ln
- 291 Gregory St Unit 6
- 189 Gregory St Unit 1
- 182 Hidden Pond Cir
- 3252 Anton Dr Unit 126
- 3175 Wild Meadow Ln
