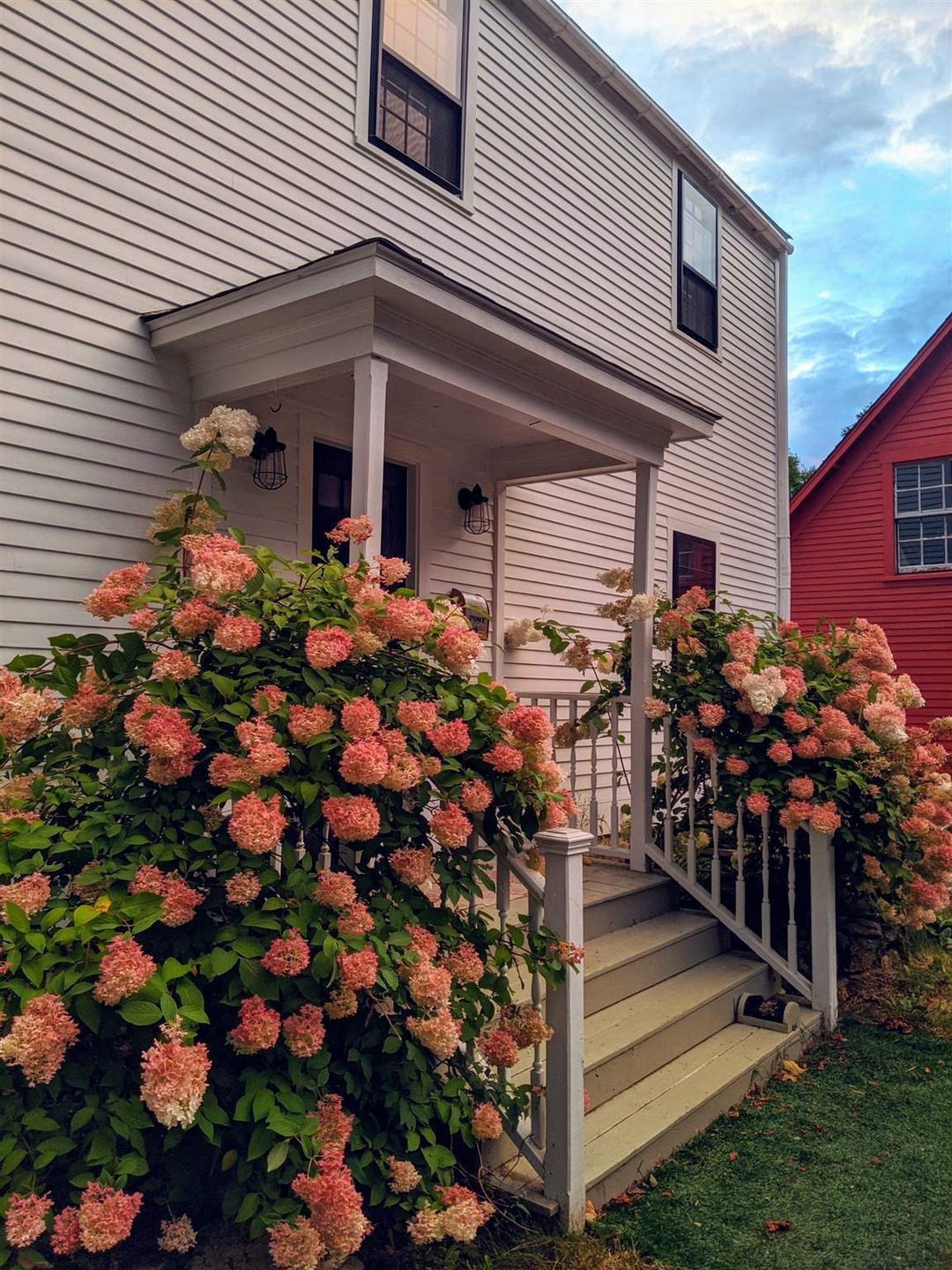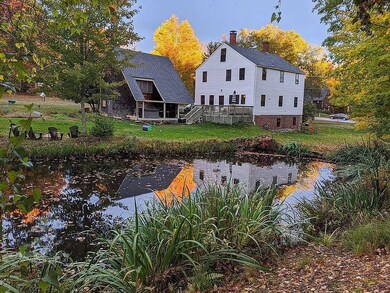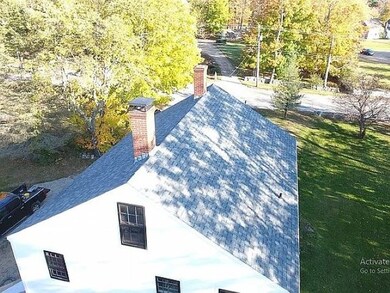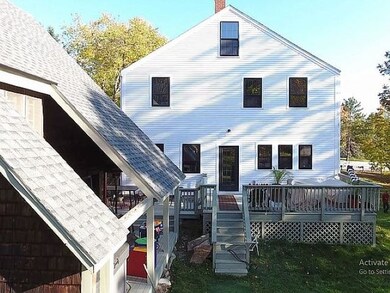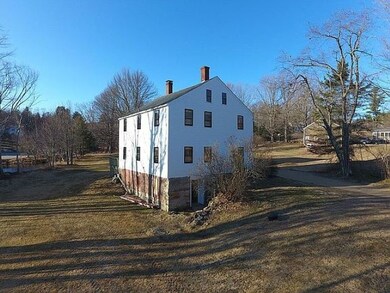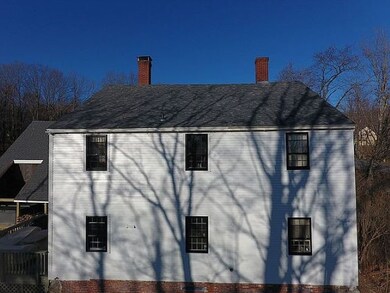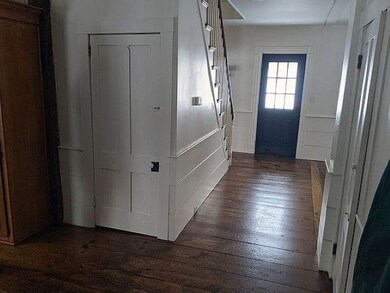
435 Nh Route 140 Gilmanton, NH 03237
Gilmanton NeighborhoodEstimated Value: $533,000 - $665,000
Highlights
- Colonial Architecture
- Multiple Fireplaces
- Wood Flooring
- Deck
- Stream or River on Lot
- In-Law or Guest Suite
About This Home
As of March 2021This Circa 1801 home originally served as the Gilmanton Tannery. Over the last 21 years the entire property has undergone a thorough restoration and upgrade for modern living. The main house boasts two functional fireplaces, an exposed, hand-hewn timber-frame, and wide-plank wood floors throughout. Upgrades include a new roof, lined chimneys, hard-wired fire alarm, updated insulation and siding, a new high-efficiency heating system, a grounded electrical system, lined chimneys for burning wood, and many other updates. There are 4 bedrooms and 3.5 bathrooms. A year-round stream and small waterfall provide the peaceful sounds of running water while in the yard, and inside the house when the windows are open. The finished basement has a full kitchen and bathroom and is connected to the main house via a central staircase, but it also has it's own separate and private entrance. The basement can be an ADU/inlaw apt, or serve as a playroom, man-cave, she-shed, office space, etc. The beautifully lit and updated kitchen in the main house transitions outside onto a set of newly rebuilt decks that attach to the 2.5 story garage. Outdoor relaxation and entertainment is enhanced by the sounds of running water and the views of the historic Gilmanton Community Church and Town Hall. A quaint footbridge provides access across the stream to the adjacent town offices, church, and Gilmanton Cafe, as well as a public basketball hoop.
Home Details
Home Type
- Single Family
Est. Annual Taxes
- $6,950
Year Built
- Built in 1801
Lot Details
- 0.55 Acre Lot
- Property fronts a private road
- Level Lot
- Garden
Parking
- 1 Car Garage
- Gravel Driveway
Home Design
- Colonial Architecture
- Wood Frame Construction
- Shingle Roof
- Wood Siding
- Clapboard
Interior Spaces
- 2-Story Property
- Multiple Fireplaces
- Wood Burning Fireplace
- Wood Flooring
- Scuttle Attic Hole
- Property Views
Bedrooms and Bathrooms
- 4 Bedrooms
- In-Law or Guest Suite
Partially Finished Basement
- Walk-Out Basement
- Basement Fills Entire Space Under The House
- Connecting Stairway
- Interior Basement Entry
- Basement Storage
Outdoor Features
- Stream or River on Lot
- Deck
Schools
- Gilmanton Elementary School
- Gilmanton Middle School
Utilities
- Baseboard Heating
- Hot Water Heating System
- Heating System Uses Natural Gas
- 200+ Amp Service
- Private Water Source
- Private Sewer
Listing and Financial Details
- Tax Lot 004000
Ownership History
Purchase Details
Home Financials for this Owner
Home Financials are based on the most recent Mortgage that was taken out on this home.Similar Homes in Gilmanton, NH
Home Values in the Area
Average Home Value in this Area
Purchase History
| Date | Buyer | Sale Price | Title Company |
|---|---|---|---|
| Oleary Cody | $415,000 | None Available |
Mortgage History
| Date | Status | Borrower | Loan Amount |
|---|---|---|---|
| Open | Oleary Cody | $332,000 | |
| Previous Owner | Gault Matthew T | $205,150 | |
| Previous Owner | Gault Matthew T | $213,300 | |
| Previous Owner | Gadsey Michael O | $316,800 |
Property History
| Date | Event | Price | Change | Sq Ft Price |
|---|---|---|---|---|
| 03/12/2021 03/12/21 | Sold | $415,000 | +4.0% | $133 / Sq Ft |
| 02/07/2021 02/07/21 | Pending | -- | -- | -- |
| 01/08/2021 01/08/21 | For Sale | $399,000 | -- | $128 / Sq Ft |
Tax History Compared to Growth
Tax History
| Year | Tax Paid | Tax Assessment Tax Assessment Total Assessment is a certain percentage of the fair market value that is determined by local assessors to be the total taxable value of land and additions on the property. | Land | Improvement |
|---|---|---|---|---|
| 2024 | $7,793 | $528,700 | $150,100 | $378,600 |
| 2023 | $7,143 | $305,400 | $77,900 | $227,500 |
| 2022 | $7,320 | $305,400 | $77,900 | $227,500 |
| 2021 | $7,177 | $305,400 | $77,900 | $227,500 |
| 2020 | $6,955 | $299,800 | $77,900 | $221,900 |
| 2019 | $6,832 | $299,800 | $77,900 | $221,900 |
| 2018 | $6,507 | $256,800 | $66,700 | $190,100 |
| 2017 | $6,336 | $255,500 | $66,700 | $188,800 |
| 2016 | $6,135 | $256,600 | $66,700 | $189,900 |
| 2015 | $6,656 | $256,600 | $66,700 | $189,900 |
| 2014 | $5,884 | $256,600 | $66,700 | $189,900 |
| 2013 | $6,508 | $307,700 | $80,300 | $227,400 |
Agents Affiliated with this Home
-
David White
D
Seller's Agent in 2021
David White
OwnerEntry.com
(617) 345-9800
1 in this area
1,119 Total Sales
-
B
Buyer's Agent in 2021
Bree Varney
BHHS Verani Meredith
(603) 279-6000
Map
Source: PrimeMLS
MLS Number: 4843517
APN: GILM-000127-000000-004000
- 541 Province Rd
- 00 Intervale Dr Unit 51
- 00 Winter St Unit 42
- 628 Province Rd
- 00 Cedar Dr
- 0000 Cedar Dr
- 126 Oakcrest Ln
- 00 Valley Shore Dr Unit 83
- 1 Pocumtuck Way
- 753 New Hampshire 140
- 18 Beechwood Dr
- 21 Canoe Ln
- Map 132 Lot 115 Arrowhead Ln
- 12 Arrowhead Ln
- 0 Dock Rd
- 20 Flintlock Cir
- 200 Hemlock Dr
- 12 Grape Ave
- 113 Hemlock Dr
- 21 Chestnut Ave
- 435 Nh Route 140
- 435 New Hampshire 140
- 435 Nh Route 140
- 443 Nh Route 140
- 443 Nh Route 140
- 440 Nh Route 140
- 448 Nh Route 140
- 525 Province Rd
- 513 Province Rd
- 449 Nh Route 140
- 126/27 Province Rd
- 0 Province Rd
- 00 Province Rd Unit Lot 4
- 0 Province Rd Unit 4978805
- 0 Province Rd Unit 4182256
- 0 Province Rd Unit 4190602
- 0 Province Rd Unit 4149229
- 0 Province Rd Unit 4066158
- 0 Province Rd Unit Lot 67 & 68 4848543
- 0 Province Rd Unit 4013788
