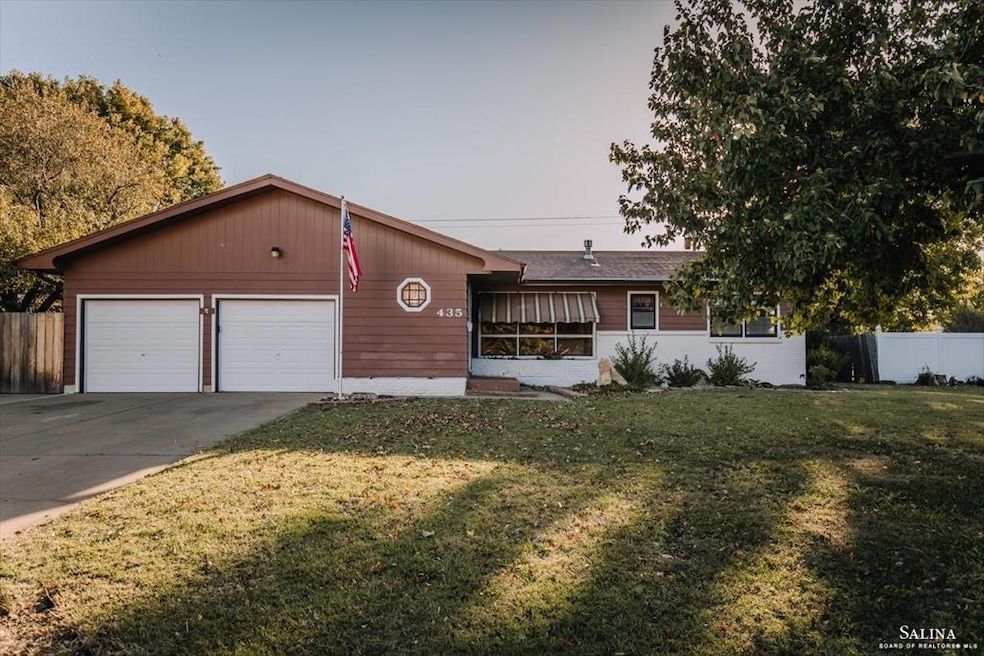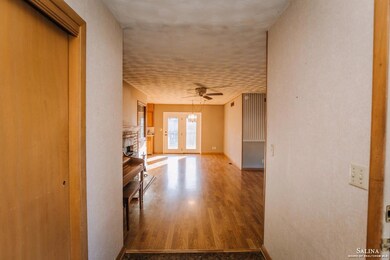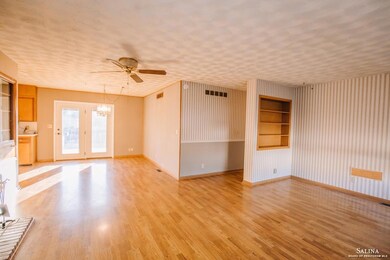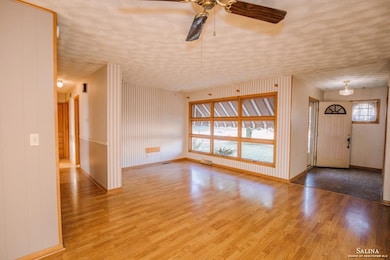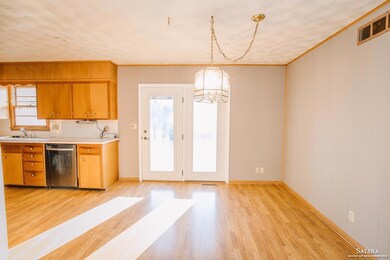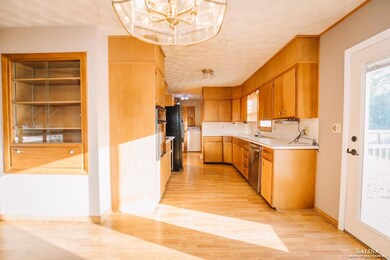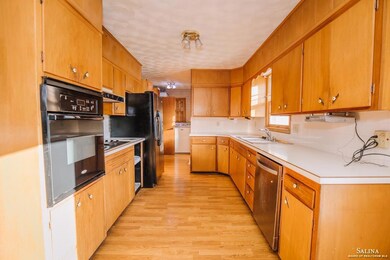
435 Regent Rd Salina, KS 67401
Highlights
- No HOA
- Living Room
- Combination Kitchen and Dining Room
- 2 Car Attached Garage
About This Home
As of November 2020This home is located at 435 Regent Rd, Salina, KS 67401 and is currently estimated at $175,000, approximately $133 per square foot. This property was built in 1960. 435 Regent Rd is a home located in Saline County with nearby schools including Meadowlark Ridge Elementary School, Lakewood Middle School, and Salina High School Central.
Home Details
Home Type
- Single Family
Est. Annual Taxes
- $2,671
Year Built
- Built in 1960
Lot Details
- 0.25 Acre Lot
Parking
- 2 Car Attached Garage
Home Design
- Brick Exterior Construction
- Composition Roof
Interior Spaces
- Living Room
- Combination Kitchen and Dining Room
- Laundry in Basement
Bedrooms and Bathrooms
- 3 Bedrooms
- 3 Full Bathrooms
Schools
- Meadowlark Elementary School
Community Details
- No Home Owners Association
Ownership History
Purchase Details
Purchase Details
Home Financials for this Owner
Home Financials are based on the most recent Mortgage that was taken out on this home.Purchase Details
Purchase Details
Similar Homes in Salina, KS
Home Values in the Area
Average Home Value in this Area
Purchase History
| Date | Type | Sale Price | Title Company |
|---|---|---|---|
| Quit Claim Deed | -- | Land Title | |
| Warranty Deed | -- | None Available | |
| Warranty Deed | -- | Land Title Corp | |
| Quit Claim Deed | -- | Mid-Kansas Title Co, Inc |
Mortgage History
| Date | Status | Loan Amount | Loan Type |
|---|---|---|---|
| Previous Owner | $127,200 | New Conventional | |
| Previous Owner | $50,000 | Unknown |
Property History
| Date | Event | Price | Change | Sq Ft Price |
|---|---|---|---|---|
| 06/01/2021 06/01/21 | Off Market | -- | -- | -- |
| 11/20/2020 11/20/20 | Sold | -- | -- | -- |
| 11/20/2020 11/20/20 | Sold | -- | -- | -- |
| 10/21/2020 10/21/20 | Pending | -- | -- | -- |
| 10/21/2020 10/21/20 | Pending | -- | -- | -- |
| 10/14/2020 10/14/20 | For Sale | $160,000 | -8.6% | $122 / Sq Ft |
| 10/07/2020 10/07/20 | For Sale | $175,000 | -- | $134 / Sq Ft |
Tax History Compared to Growth
Tax History
| Year | Tax Paid | Tax Assessment Tax Assessment Total Assessment is a certain percentage of the fair market value that is determined by local assessors to be the total taxable value of land and additions on the property. | Land | Improvement |
|---|---|---|---|---|
| 2024 | $3,000 | $22,793 | $4,970 | $17,823 |
| 2023 | $3,000 | $25,496 | $4,767 | $20,729 |
| 2022 | $2,571 | $19,618 | $3,593 | $16,025 |
| 2021 | $2,506 | $18,401 | $2,979 | $15,422 |
| 2020 | $2,665 | $19,320 | $2,714 | $16,606 |
| 2019 | $2,487 | $19,366 | $2,714 | $16,652 |
| 2018 | $2,557 | $18,814 | $2,714 | $16,100 |
| 2017 | $0 | $19,136 | $2,714 | $16,422 |
| 2016 | $0 | $18,412 | $2,714 | $15,698 |
| 2015 | -- | $17,400 | $2,668 | $14,732 |
| 2013 | -- | $0 | $0 | $0 |
Agents Affiliated with this Home
-
Amber Davenport
A
Seller's Agent in 2020
Amber Davenport
Heritage Real Estate Advisors
21 Total Sales
-
Kimberly Trigg
K
Buyer's Agent in 2020
Kimberly Trigg
NextHome Pro Realty
(785) 342-5847
70 Total Sales
Map
Source: South Central Kansas MLS
MLS Number: 416052
APN: 094-18-0-40-02-003.00-0
- 00000 Marymount Rd
- 429 Claremont Dr
- 2120 Applewood Ln
- 2235 Edgehill Rd
- 2316 Applewood Ln
- 681 Starlight Dr
- 00000 Crystal Lake Dr
- 100 Mount Barbara Dr
- 677 Georgetown Rd
- 2442 Village Ln
- 671 Georgetown Rd
- 501 Pine Ridge Dr
- 750 Fairdale Rd
- 0000 Holly Ln
- 2033 Ridgeview Rd
- 209 Greystone Dr
- 00000 Indiana Ave
- 2 N Eastborough Rd
- 609 Berkshire Dr
- 113 N Skyline Dr
