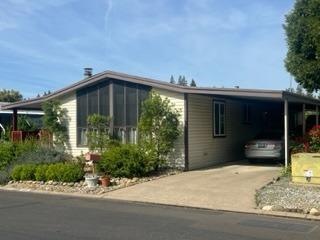
$164,900
- 3 Beds
- 2 Baths
- 1,568 Sq Ft
- 428 Royal Crest Cir
- Rancho Cordova, CA
Welcome to this stunning three-bedroom, two-bath mobile home in the serene Mobil Country Club 55+ Gated Community of Rancho Cordova. Featuring vaulted ceilings with exposed beams, a skylight-lit living room, and a modern kitchen with granite countertops, custom IKEA cabinets, and tile flooring, this home is designed for comfort and style. The dedicated office space is perfect for remote work or
Kimberly Eckert Real Broker
