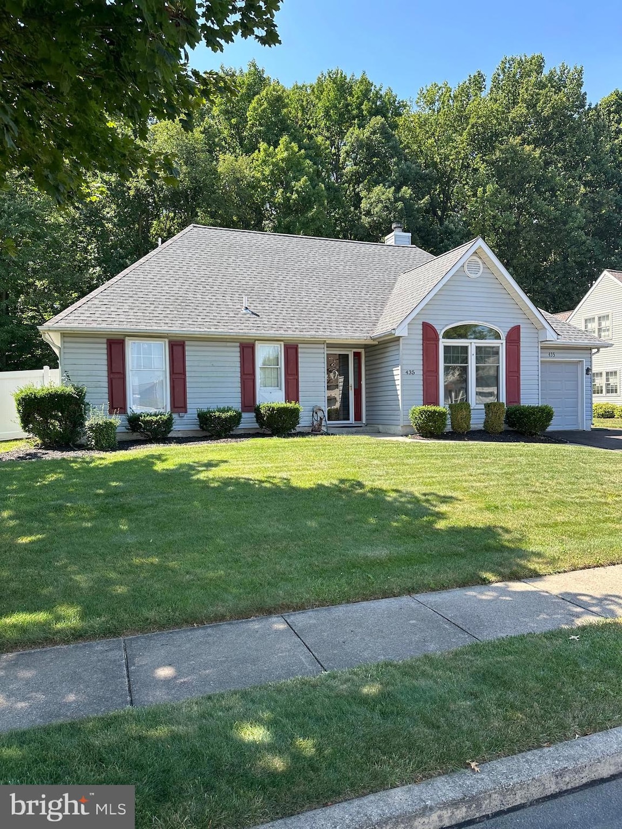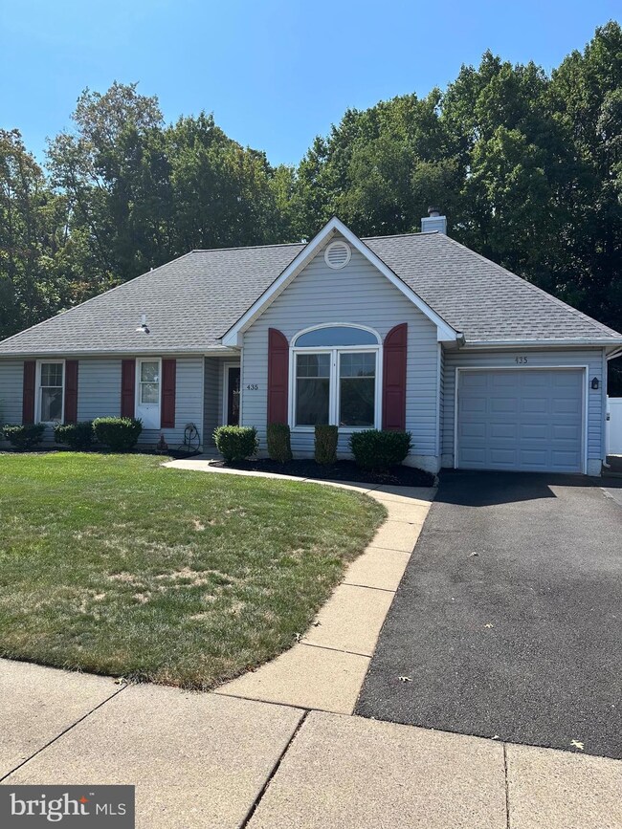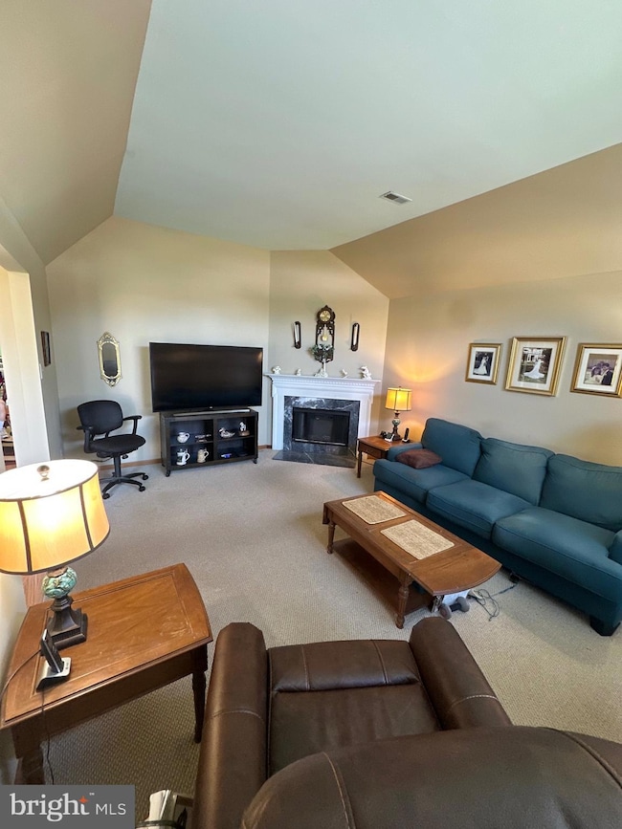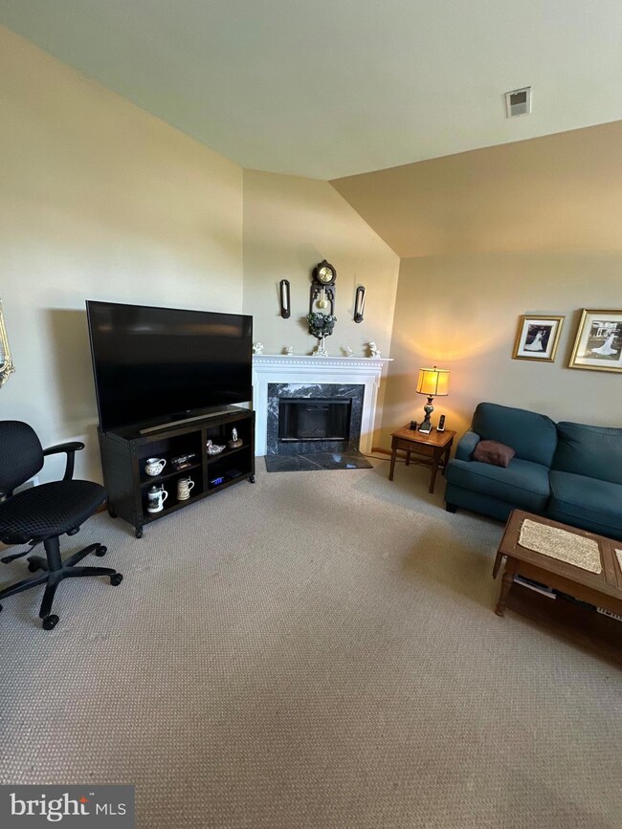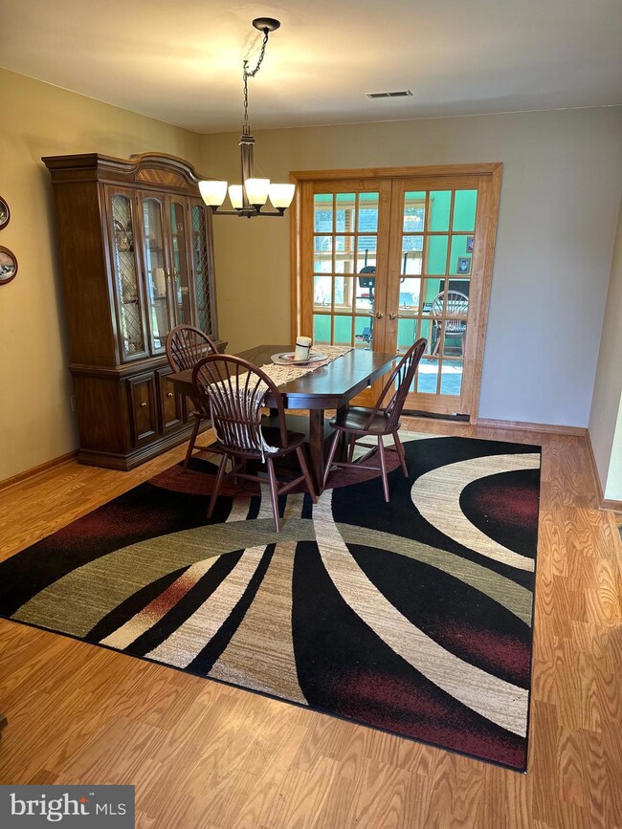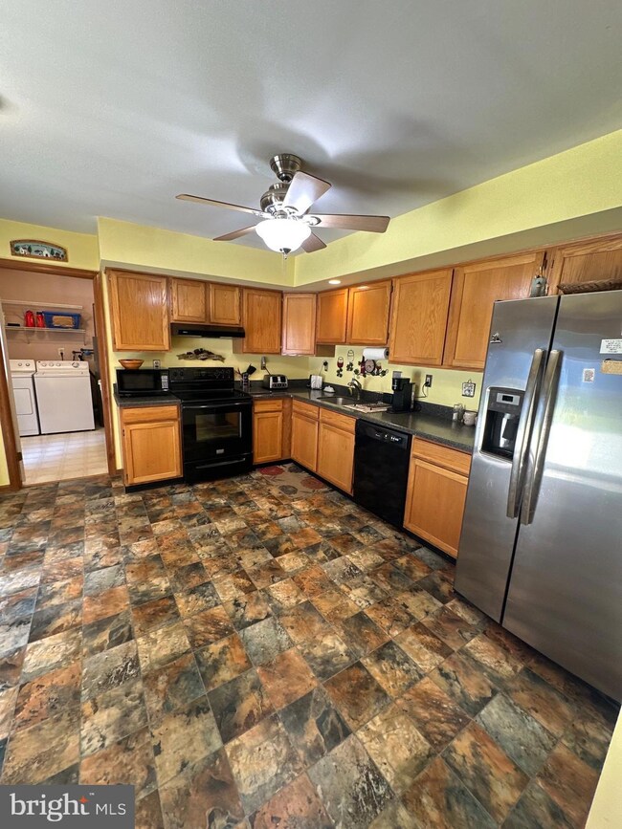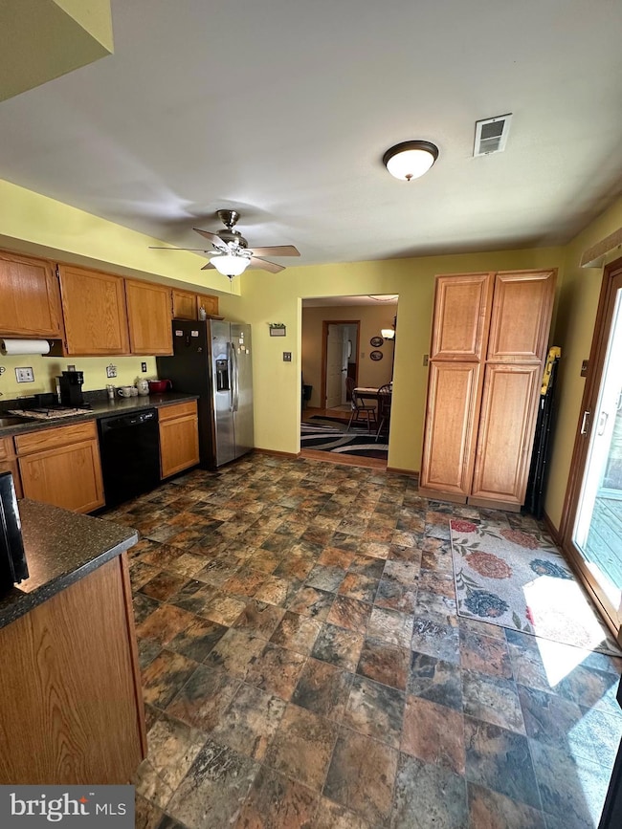
435 Stanford Rd Fairless Hills, PA 19030
Highlights
- Rambler Architecture
- No HOA
- Central Air
- 1 Fireplace
- Level Entry For Accessibility
- Heat Pump System
About This Home
As of November 2024Absolutely beautiful, expanded ranch style home located in the desirable neighborhood of Wisterwood. It all starts with curb appeal and this beautiful one floor, no steps entry house has very nice landscaping, mulched flower beds, and an extended two car driveway. The formal living room has a wood-burning fireplace, cathedral ceilings, and a large palladium window to let in lots of natural light. The formal dining room has wood floors, a beautiful chandelier and French doors leading to the addition. The Large kitchen has ample cabinet and counter space, tile black splash and sliding glass doors leading to the brand new wood deck. The stunning family room addition is drenched with natural light, has a cathedral ceiling, skylights, ceiling fan, ceramic tile floor, French doors to access both the dining room and master bedroom and a sliding glass door to the new deck. Both nice size bedrooms have ceiling fans, wall to wall carpet, and good closet space. The master bedroom has a walk-in closet, and a full master bathroom with walk-in shower. The main hall bath has been updated with a glass walk-in shower, tile floors, and newer fixtures. The huge private backyard has a 6 foot vinyl privacy fence, brand new wood deck, large storage shed, and backs up to the woods. Other amenities include a one car garage with electric door opener, separate laundry area off the kitchen, and an attic for storage.
Last Agent to Sell the Property
Re/Max One Realty License #RS306588 Listed on: 09/05/2024

Home Details
Home Type
- Single Family
Est. Annual Taxes
- $7,051
Year Built
- Built in 1993
Lot Details
- 7,700 Sq Ft Lot
- Lot Dimensions are 70.00 x 110.00
- Property is zoned R2
Home Design
- Rambler Architecture
- Frame Construction
Interior Spaces
- 1,557 Sq Ft Home
- Property has 1 Level
- 1 Fireplace
Bedrooms and Bathrooms
- 2 Main Level Bedrooms
- 2 Full Bathrooms
Parking
- Driveway
- On-Street Parking
Accessible Home Design
- Level Entry For Accessibility
Utilities
- Central Air
- Heat Pump System
- Electric Water Heater
Community Details
- No Home Owners Association
- Wistarwood Subdivision
Listing and Financial Details
- Tax Lot 006
- Assessor Parcel Number 05-002-006
Ownership History
Purchase Details
Home Financials for this Owner
Home Financials are based on the most recent Mortgage that was taken out on this home.Purchase Details
Purchase Details
Home Financials for this Owner
Home Financials are based on the most recent Mortgage that was taken out on this home.Purchase Details
Home Financials for this Owner
Home Financials are based on the most recent Mortgage that was taken out on this home.Purchase Details
Home Financials for this Owner
Home Financials are based on the most recent Mortgage that was taken out on this home.Similar Homes in the area
Home Values in the Area
Average Home Value in this Area
Purchase History
| Date | Type | Sale Price | Title Company |
|---|---|---|---|
| Deed | $425,000 | None Listed On Document | |
| Interfamily Deed Transfer | -- | None Available | |
| Deed | $235,000 | None Available | |
| Deed | $246,000 | -- | |
| Interfamily Deed Transfer | $79,755 | -- |
Mortgage History
| Date | Status | Loan Amount | Loan Type |
|---|---|---|---|
| Previous Owner | $105,000 | New Conventional | |
| Previous Owner | $150,000 | Purchase Money Mortgage | |
| Previous Owner | $125,000 | No Value Available | |
| Closed | $15,000 | No Value Available |
Property History
| Date | Event | Price | Change | Sq Ft Price |
|---|---|---|---|---|
| 11/06/2024 11/06/24 | Sold | $425,000 | +1.2% | $273 / Sq Ft |
| 09/09/2024 09/09/24 | Pending | -- | -- | -- |
| 09/05/2024 09/05/24 | For Sale | $419,900 | +78.7% | $270 / Sq Ft |
| 06/30/2015 06/30/15 | Sold | $235,000 | -5.6% | $151 / Sq Ft |
| 05/25/2015 05/25/15 | Pending | -- | -- | -- |
| 04/28/2015 04/28/15 | Price Changed | $249,000 | -2.4% | $160 / Sq Ft |
| 04/01/2015 04/01/15 | For Sale | $255,000 | -- | $164 / Sq Ft |
Tax History Compared to Growth
Tax History
| Year | Tax Paid | Tax Assessment Tax Assessment Total Assessment is a certain percentage of the fair market value that is determined by local assessors to be the total taxable value of land and additions on the property. | Land | Improvement |
|---|---|---|---|---|
| 2024 | $7,104 | $26,160 | $5,440 | $20,720 |
| 2023 | $7,052 | $26,160 | $5,440 | $20,720 |
| 2022 | $7,052 | $26,160 | $5,440 | $20,720 |
| 2021 | $7,052 | $26,160 | $5,440 | $20,720 |
| 2020 | $7,052 | $26,160 | $5,440 | $20,720 |
| 2019 | $7,026 | $26,160 | $5,440 | $20,720 |
| 2018 | $6,913 | $26,160 | $5,440 | $20,720 |
| 2017 | $6,808 | $26,160 | $5,440 | $20,720 |
| 2016 | $6,808 | $26,160 | $5,440 | $20,720 |
| 2015 | $5,006 | $26,160 | $5,440 | $20,720 |
| 2014 | $5,006 | $26,160 | $5,440 | $20,720 |
Agents Affiliated with this Home
-
Timothy Collins

Seller's Agent in 2024
Timothy Collins
RE/MAX
(215) 917-3004
224 Total Sales
-
Kristina Kranicki
K
Seller Co-Listing Agent in 2024
Kristina Kranicki
RE/MAX
41 Total Sales
-
Mark Mehler

Buyer's Agent in 2024
Mark Mehler
Keller Williams Real Estate-Montgomeryville
(267) 446-3910
88 Total Sales
-
Connie Kaminski

Seller's Agent in 2015
Connie Kaminski
RE/MAX
(215) 378-3500
89 Total Sales
-
P
Seller Co-Listing Agent in 2015
PATRICK KAMINSKI
RE/MAX
-
Ray Chapman

Buyer's Agent in 2015
Ray Chapman
Chapman Agency
(215) 752-9000
20 Total Sales
Map
Source: Bright MLS
MLS Number: PABU2078714
APN: 05-002-006
- 429 Stanford Rd
- 23 Hedgerow Dr
- 145 Nursery Ave
- 29 Cliff Rd
- 24 Conifer Rd
- 54 Cobalt Ridge Dr E
- 12 Tulip Tree Rd
- 85 Cobalt Cross Rd
- 54 Cactus Rd
- 89 Harrow Rd
- 28 Rust Hill Rd
- 7 Hay Rd
- 657 S Queen Anne Dr
- 142 Bedford Rd
- 173 Twin Oak Dr
- 102 Bristol Oxford Valley Rd
- 65 Liberty Dr
- 10 Quay Rd
- 180 Andover Rd Unit A
- 248 N Oxford Valley Rd
