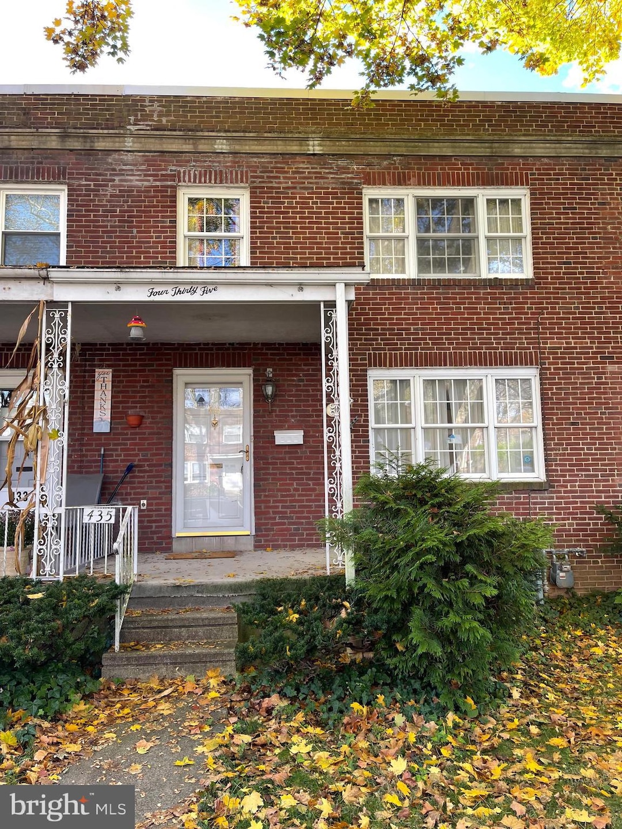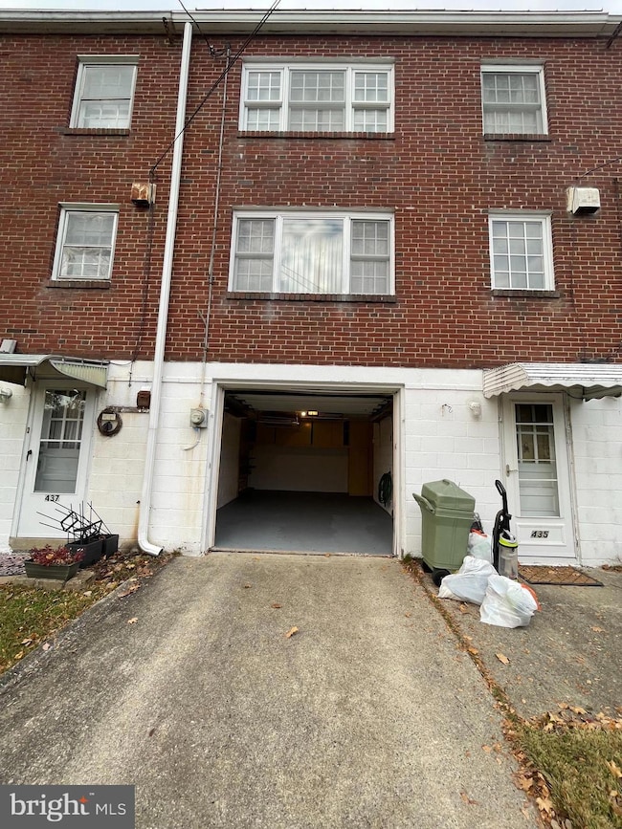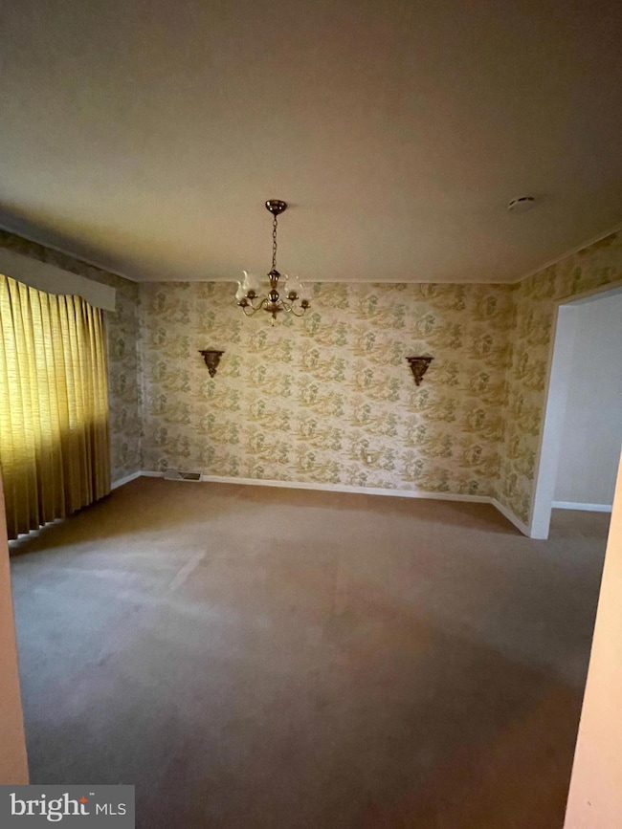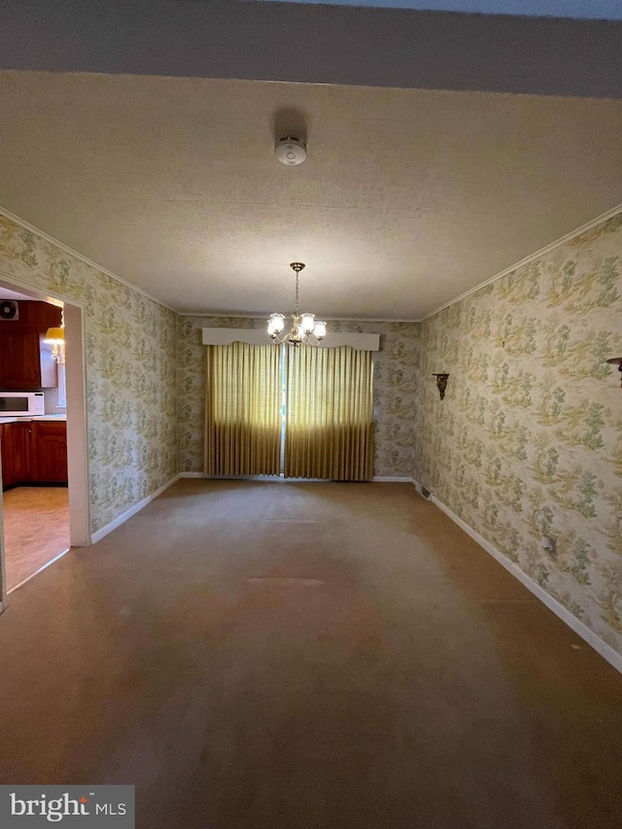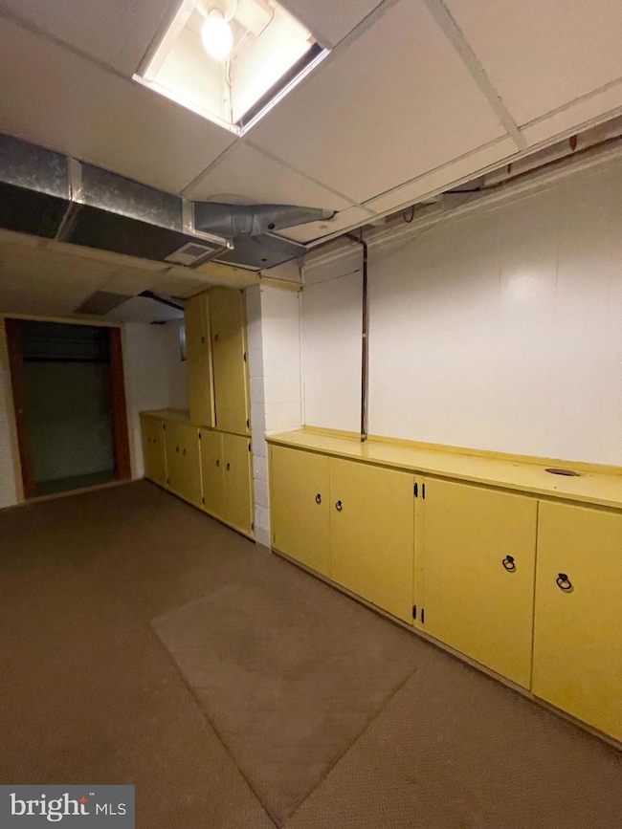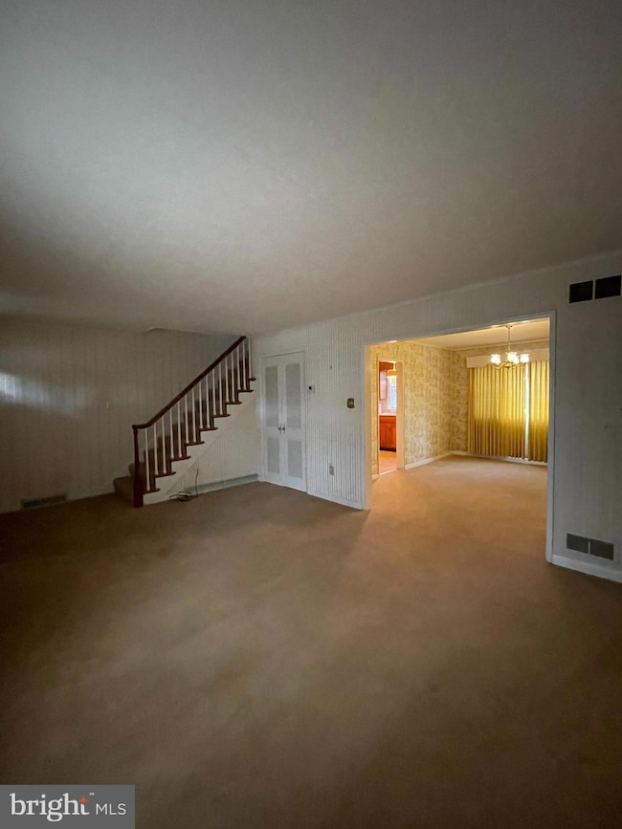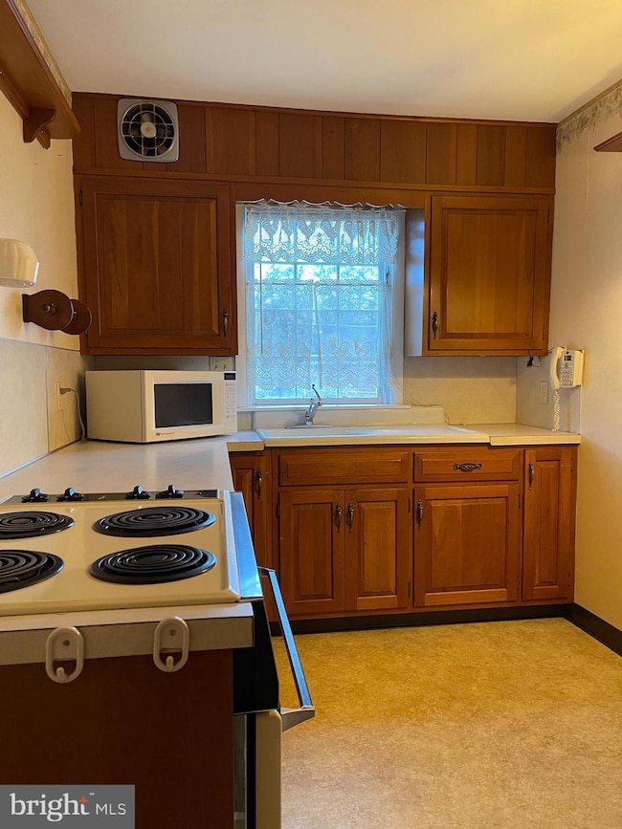435 Sycamore Rd Reading, PA 19611
Highlights
- Traditional Floor Plan
- Traditional Architecture
- Formal Dining Room
- West Reading Elementary Center Rated A-
- No HOA
- 1-minute walk to West Reading Park
About This Home
Charming 3-Bedroom Home in West Reading Welcome to 435 Sycamore Road, located in the desirable Wyomissing School District! This inviting home features three comfortable bedrooms and one well-appointed bathroom. Enjoy the convenience of a heated garage and two additional driveway parking spaces. The home is equipped with efficient gas heating and electric hot water. Nestled in a charming neighborhood, you’ll be just minutes away from local festivals, a nearby hospital, and plenty of activities for all ages. Experience the best of West Reading living in this delightful home!
Listing Agent
(484) 529-2454 cswalley@pagodarpm.com Coldwell Banker Realty License #RS279214 Listed on: 11/03/2025

Townhouse Details
Home Type
- Townhome
Est. Annual Taxes
- $1,391
Year Built
- Built in 1949
Lot Details
- 1,742 Sq Ft Lot
- Property is in very good condition
Parking
- 1 Car Direct Access Garage
- 2 Driveway Spaces
- Basement Garage
- Rear-Facing Garage
- On-Street Parking
- Off-Street Parking
Home Design
- Traditional Architecture
- Brick Exterior Construction
- Stone Foundation
Interior Spaces
- 1,120 Sq Ft Home
- Property has 2 Levels
- Traditional Floor Plan
- Ceiling Fan
- Living Room
- Formal Dining Room
- Carpet
Kitchen
- Electric Oven or Range
- Stove
Bedrooms and Bathrooms
- 3 Bedrooms
- 1 Full Bathroom
- Bathtub with Shower
Laundry
- Laundry Room
- Washer and Dryer Hookup
Basement
- Heated Basement
- Walk-Out Basement
- Interior and Exterior Basement Entry
- Garage Access
Utilities
- Forced Air Heating and Cooling System
- 100 Amp Service
- Electric Water Heater
- Phone Available
- Cable TV Available
Listing and Financial Details
- Residential Lease
- Security Deposit $1,750
- Requires 1 Month of Rent Paid Up Front
- Tenant pays for cable TV, common area maintenance, cooking fuel, electricity, gas, heat, hot water, internet, lawn/tree/shrub care, pest control, sewer, snow removal, trash removal, all utilities, water
- The owner pays for sewer maintenance, real estate taxes, repairs, heater maintenance contract
- No Smoking Allowed
- 12-Month Lease Term
- Available 11/4/25
- $50 Application Fee
- Assessor Parcel Number 93-5306-06-27-7505
Community Details
Overview
- No Home Owners Association
- West Reading Subdivision
Pet Policy
- No Pets Allowed
Map
Source: Bright MLS
MLS Number: PABK2065010
APN: 93-5306-06-27-7505
- 331 Sunset Rd
- 330 Kline St
- 220 S 2nd Ave
- 206 Chestnut St
- 245 Chestnut St
- 529 Chestnut St
- 126 S 6th Ave
- 415 Franklin St
- 406 Reading Ave
- 105 S Park Rd
- 149 Tulpehocken Ave
- 202 Gregg Ave
- 1207 Scott St
- 409 Walnut St
- 218 Silk Dr
- 619 Gregg Ave
- 305 Tulpehocken Ave
- 1020 Wyomissing Blvd
- 323 Pine St
- 1451 Museum Rd
- 230 S 3rd Ave
- 555 Chestnut St Unit REAR UNIT
- 555 Chestnut St
- 661 Reading Ave
- 1375 Pershing Blvd Unit 810
- 523 Elm St
- 1217 Sheridan St
- 1401 Pershing Blvd
- 100 N Park Rd
- 305 Penn St Unit 4
- 100 S 4th St Unit 404
- 100 S 4th St Unit 301
- 100 S 4th St Unit 202
- 100 S 4th St
- 307 Mcknight St
- 1201 Penn Ave Unit 3
- 136 Elm St Unit B
- 349 Pearl St
- 419 Bell Al
- 48 S 6th St Unit 2F
