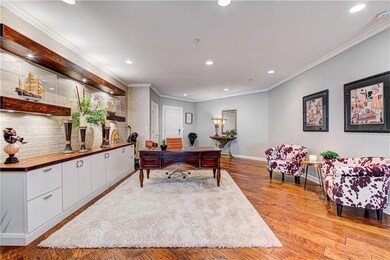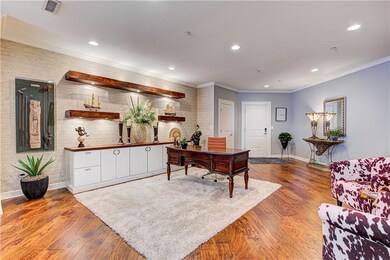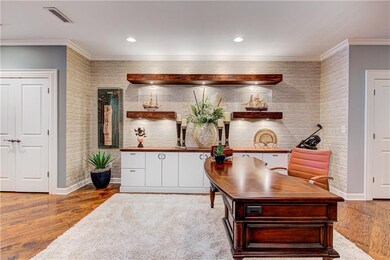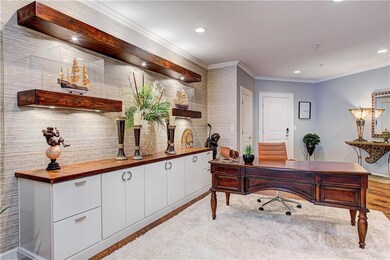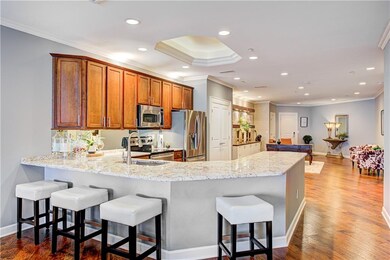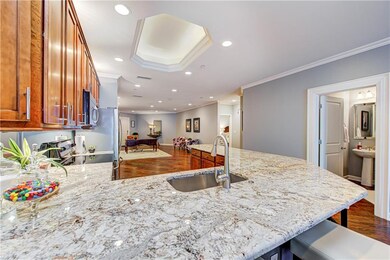
Villaggio at Page Pointe 435 Virginia Ave Unit 202 Indianapolis, IN 46203
Fletcher Place NeighborhoodHighlights
- Vaulted Ceiling
- Community Pool
- Tray Ceiling
- Traditional Architecture
- 2 Car Attached Garage
- Intercom
About This Home
As of November 2024Stunning condo with downtown views of Indy. Enjoy entertaining, relaxing sunset views & 4th of July fireworks off your private balcony w/grill. As you enter the secured garage off Virginia Ave head up to the 2nd level where you have 2 parking spaces. Enter the secured building and walk directly to your condo. As you enter this recently renovated condo you'll notice gorgeous wood floors & open flr plan. Features include: office area w/built-in's, gourmet kit w/granite overlooking the dining & family room. The Master offers downtown views, custom walk-in closet & bath w/tile floors, separate vanities & walk in tiled shower. The 2nd Bedroom is next to the 2nd full bath. Private gym on the 5th level. Lg storage area also on same level.
Last Agent to Sell the Property
eXp Realty, LLC License #RB14038606 Listed on: 04/17/2021

Last Buyer's Agent
Karen Welch
F.C. Tucker Company

Property Details
Home Type
- Condominium
Est. Annual Taxes
- $6,714
Year Built
- Built in 2006
Parking
- 2 Car Attached Garage
Home Design
- Traditional Architecture
- Dryvit Stucco
Interior Spaces
- 2,030 Sq Ft Home
- 1-Story Property
- Woodwork
- Tray Ceiling
- Vaulted Ceiling
- Combination Dining and Living Room
- Intercom
Kitchen
- Electric Oven
- Electric Cooktop
- <<builtInMicrowave>>
- Dishwasher
- Disposal
Bedrooms and Bathrooms
- 2 Bedrooms
- Walk-In Closet
Accessible Home Design
- Accessible Elevator Installed
Utilities
- Forced Air Heating and Cooling System
- Multiple Phone Lines
Listing and Financial Details
- Assessor Parcel Number 491112224011202101
Community Details
Overview
- Association fees include home owners, exercise room, insurance, ground maintenance, maintenance structure, pool, management, trash
- Mid-Rise Condominium
- Villaggio Subdivision
- Property managed by Communitas Management
- The community has rules related to covenants, conditions, and restrictions
Recreation
Security
- Fire and Smoke Detector
Ownership History
Purchase Details
Home Financials for this Owner
Home Financials are based on the most recent Mortgage that was taken out on this home.Purchase Details
Home Financials for this Owner
Home Financials are based on the most recent Mortgage that was taken out on this home.Purchase Details
Home Financials for this Owner
Home Financials are based on the most recent Mortgage that was taken out on this home.Purchase Details
Home Financials for this Owner
Home Financials are based on the most recent Mortgage that was taken out on this home.Similar Homes in Indianapolis, IN
Home Values in the Area
Average Home Value in this Area
Purchase History
| Date | Type | Sale Price | Title Company |
|---|---|---|---|
| Warranty Deed | -- | None Listed On Document | |
| Warranty Deed | $540,000 | None Listed On Document | |
| Warranty Deed | -- | None Listed On Document | |
| Warranty Deed | $540,000 | None Listed On Document | |
| Warranty Deed | $574,900 | None Available | |
| Warranty Deed | $574,900 | None Available | |
| Warranty Deed | -- | Security Title Services | |
| Warranty Deed | -- | Security Title Services | |
| Warranty Deed | -- | None Available | |
| Warranty Deed | -- | None Available |
Mortgage History
| Date | Status | Loan Amount | Loan Type |
|---|---|---|---|
| Open | $530,635 | New Conventional | |
| Previous Owner | $70,000 | New Conventional | |
| Previous Owner | $386,000 | New Conventional | |
| Previous Owner | $389,500 | New Conventional | |
| Previous Owner | $253,500 | New Conventional |
Property History
| Date | Event | Price | Change | Sq Ft Price |
|---|---|---|---|---|
| 11/21/2024 11/21/24 | Sold | $540,000 | -6.1% | $266 / Sq Ft |
| 10/31/2024 10/31/24 | Pending | -- | -- | -- |
| 10/16/2024 10/16/24 | For Sale | $575,000 | 0.0% | $283 / Sq Ft |
| 05/28/2021 05/28/21 | Sold | $574,900 | 0.0% | $283 / Sq Ft |
| 04/28/2021 04/28/21 | Pending | -- | -- | -- |
| 04/17/2021 04/17/21 | For Sale | $574,900 | +40.2% | $283 / Sq Ft |
| 11/18/2014 11/18/14 | Sold | $410,000 | -2.1% | $202 / Sq Ft |
| 11/10/2014 11/10/14 | Pending | -- | -- | -- |
| 09/24/2014 09/24/14 | Price Changed | $419,000 | -2.3% | $206 / Sq Ft |
| 09/05/2014 09/05/14 | Price Changed | $429,000 | -0.2% | $211 / Sq Ft |
| 08/03/2014 08/03/14 | For Sale | $430,000 | -- | $212 / Sq Ft |
Tax History Compared to Growth
Tax History
| Year | Tax Paid | Tax Assessment Tax Assessment Total Assessment is a certain percentage of the fair market value that is determined by local assessors to be the total taxable value of land and additions on the property. | Land | Improvement |
|---|---|---|---|---|
| 2024 | $6,560 | $476,500 | $21,700 | $454,800 |
| 2023 | $6,560 | $540,900 | $21,700 | $519,200 |
| 2022 | $6,697 | $540,900 | $21,700 | $519,200 |
| 2021 | $6,079 | $510,900 | $21,700 | $489,200 |
| 2020 | $6,670 | $557,800 | $21,700 | $536,100 |
| 2019 | $6,762 | $553,300 | $21,700 | $531,600 |
| 2018 | $5,785 | $469,400 | $21,700 | $447,700 |
| 2017 | $5,036 | $465,600 | $21,700 | $443,900 |
| 2016 | $4,833 | $458,000 | $21,700 | $436,300 |
| 2014 | $4,483 | $411,200 | $21,700 | $389,500 |
| 2013 | $9,168 | $441,000 | $21,700 | $419,300 |
Agents Affiliated with this Home
-
Joseph Hession

Seller's Agent in 2024
Joseph Hession
F.C. Tucker Company
(317) 373-1914
2 in this area
45 Total Sales
-
Rob Mager

Buyer's Agent in 2024
Rob Mager
@properties
(317) 703-9990
2 in this area
126 Total Sales
-
Craig Busch

Seller's Agent in 2021
Craig Busch
eXp Realty, LLC
(317) 716-8652
2 in this area
47 Total Sales
-
K
Buyer's Agent in 2021
Karen Welch
F.C. Tucker Company
-
S
Seller's Agent in 2014
Steve Lew
Steve Lew Real Estate Group, LLC
-
R
Buyer's Agent in 2014
Richard Whitton
Highgarden Real Estate
About Villaggio at Page Pointe
Map
Source: MIBOR Broker Listing Cooperative®
MLS Number: MBR21778692
APN: 49-11-12-224-011.202-101
- 435 Virginia Ave Unit 101
- 435 Virginia Ave Unit 402
- 501 Fletcher Ave Unit A
- 501 Fletcher Ave Unit D
- 501 S East St
- 545 Fletcher Ave
- 525 S East St
- 505 S East St
- 546 E Merrill St
- 529 E Merrill St
- 716 Fletcher Ave
- 767 Fletcher Ave
- 200 S East St
- 735 Lexington Ave Unit 8
- 751 Switchyard Place
- 741 Greer St
- 630 E Mccarty St
- 632 E Mccarty St
- 914 English Ave
- 209 S Davidson St

