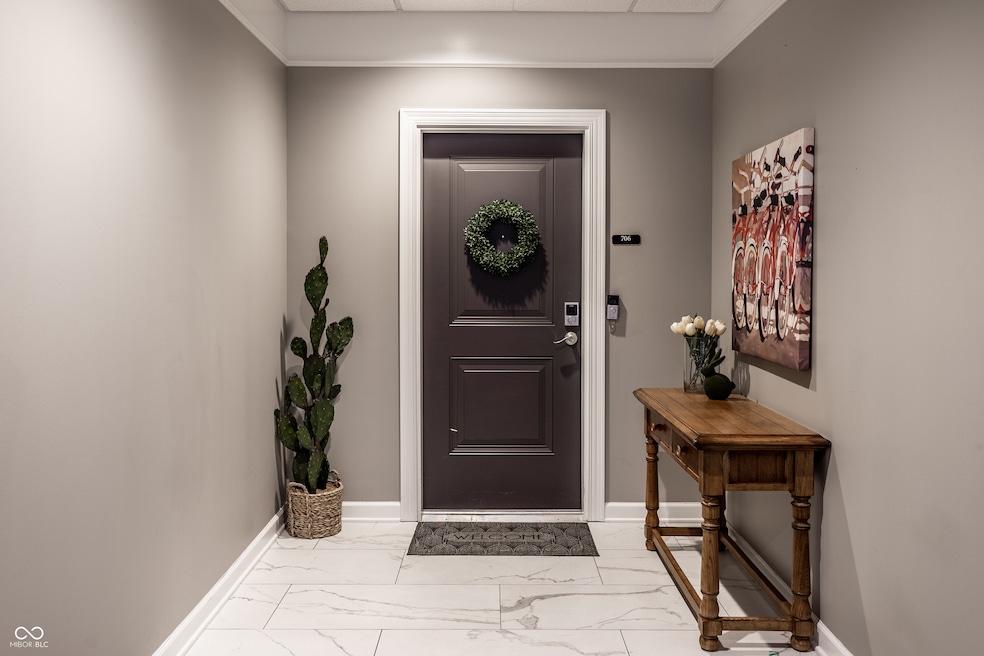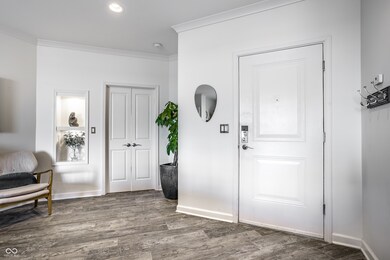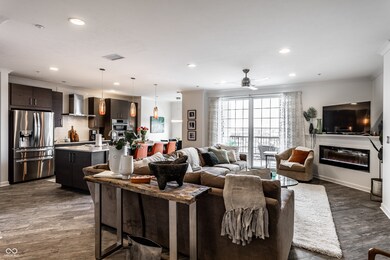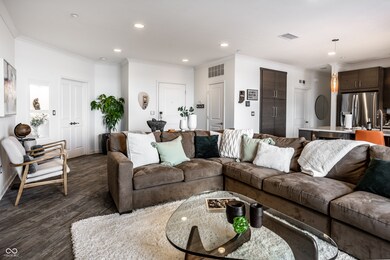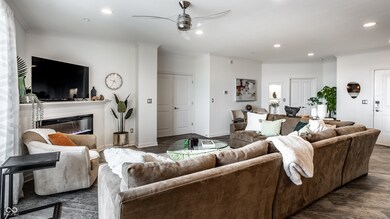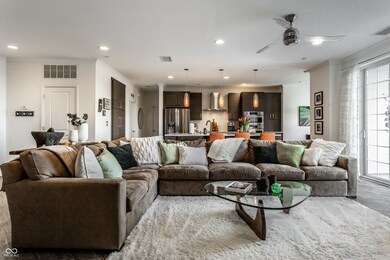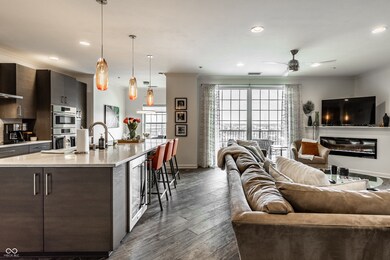Villaggio at Page Pointe 435 Virginia Ave Unit 706 Floor 7 Indianapolis, IN 46203
Fletcher Place NeighborhoodHighlights
- Downtown View
- Community Pool
- Balcony
- Corner Lot
- Hiking Trails
- 2 Car Attached Garage
About This Home
At the historic point where Calvin Fletcher's farm met the Mile Square, the Villaggio provides sophisticated living within easy reach of the city's most exciting amenities. Your seventh-floor covered balcony looks out over historic Fletcher Place, while the interior is a dream, with tasteful high-end finishes & a smart floorplan. The kitchen is the heart of this home, with a grand quartz island & beverage fridge, stainless appliances, and induction cooktop; it adjoins the open living area, with ample room for lounging and entertaining. Three comfortable bedrooms and two tastefully-finished baths provide comfort for you, your family, and your guests. When you want to explore your incredibly walkable neighborhood, step out onto the Cultural Trail, and head west or northwest towards Monument Circle, the Fieldhouse, CityWay, and Lucas Oil, or southeast through the flourishing Virginia Avenue corridor in Fletcher Place to the excitement of Fountain Square! La Margarita, Hasuno, Milktooth, Calvin Fletcher's Coffee, Bluebeard, Amelia's, Hotel Tango, Chilly Water, Bosphorus, the Dugout, and Iaria's provide amazing variety in your leisure choices. On the practical side, your true laundry/utility room is an unexpected bonus. And, you'll enjoy the building's fitness center, in-ground pool, hot tub, & dog park. Two parking spaces & storage unit included! Visit today!
Condo Details
Home Type
- Condominium
Year Built
- Built in 2006
HOA Fees
- $831 Monthly HOA Fees
Parking
- 2 Car Attached Garage
- Garage Door Opener
- Assigned Parking
Property Views
- Neighborhood
Home Design
- Entry on the 7th floor
- Brick Exterior Construction
- Slab Foundation
- Dryvit Stucco
Interior Spaces
- 1,870 Sq Ft Home
- 1-Story Property
- Woodwork
- Paddle Fans
- Electric Fireplace
- Great Room with Fireplace
- Storage
- Smart Locks
Kitchen
- Eat-In Kitchen
- Convection Oven
- Range Hood
- Microwave
- Dishwasher
- Wine Cooler
- Disposal
Flooring
- Carpet
- Laminate
- Ceramic Tile
Bedrooms and Bathrooms
- 3 Bedrooms
- Walk-In Closet
- 2 Full Bathrooms
Laundry
- Laundry on main level
- Dryer
- Washer
Accessible Home Design
- Halls are 36 inches wide or more
- Handicap Accessible
- Accessibility Features
- Accessible Entrance
Outdoor Features
Utilities
- Forced Air Heating and Cooling System
- Electric Water Heater
Listing and Financial Details
- Security Deposit $4,000
- Property Available on 1/1/26
- Tenant pays for cable TV, electricity, insurance
- The owner pays for dues mandatory, association fees, taxes, water
- 12-Month Minimum Lease Term
- Application Fee: 0
- Tax Lot 1103862
- Assessor Parcel Number 491112224011706101
Community Details
Overview
- Association fees include home owners, insurance, ground maintenance, maintenance structure, management
- Association Phone (317) 545-0105
- Mid-Rise Condominium
- Villaggio At Page Pointe Condominiums Subdivision
- Property managed by Communitas
Recreation
- Hiking Trails
Pet Policy
- Pet Deposit $250
- Dogs Allowed
Security
- Fire and Smoke Detector
Map
About Villaggio at Page Pointe
Source: MIBOR Broker Listing Cooperative®
MLS Number: 22072869
APN: 49-11-12-224-011.706-101
- 435 Virginia Ave Unit 101
- 435 Virginia Ave Unit 402
- 543 Fletcher Ave
- 545 Fletcher Ave
- 525 S East St
- 505 S East St
- 615 Fletcher Ave
- 607 Lord St
- 716 Fletcher Ave
- 769 Fletcher Ave
- 735 Lexington Ave Unit 30
- 717 Noble St
- 741 Greer St
- 215 S Davidson St
- 207 S Davidson St
- 209 S Davidson St
- 866 Fletcher Ave
- 806 Bates St
- 836 Noble St
- 747 E Mccarty St
- 501 Virginia Ave
- 522 Fletcher Ave
- 531 Virginia Ave
- 520 Virginia Ave
- 639 Stevens St
- 719 Virginia Ave
- 748 Bates St
- 229 S Delaware St
- 953 English Ave
- 501 Madison Ave Unit 202
- 501 Madison Ave Unit 305
- 501 Madison Ave
- 520 E Washington St Unit ID1014497P
- 520 E Washington St Unit ID1014488P
- 520 E Washington St Unit ID1014499P
- 520 E Washington St Unit ID1014503P
- 520 E Washington St Unit ID1014490P
- 874 Virginia Ave Unit B
- 515 E Market St Unit ID1228645P
- 515 E Market St Unit ID1228646P
