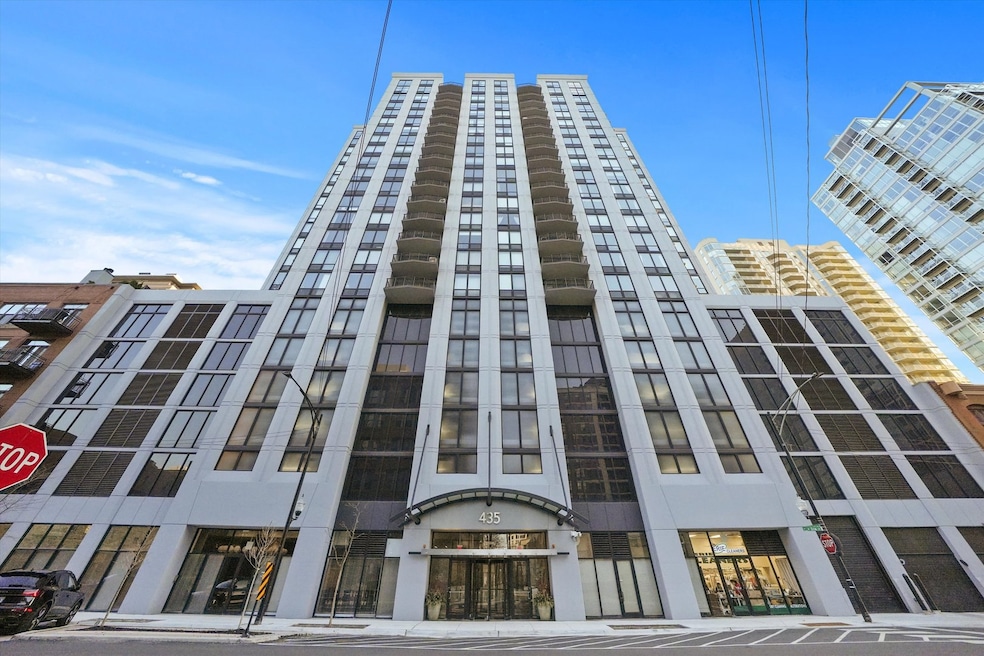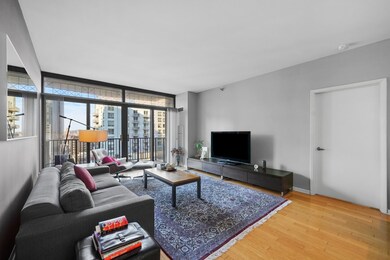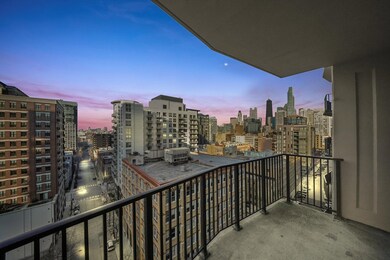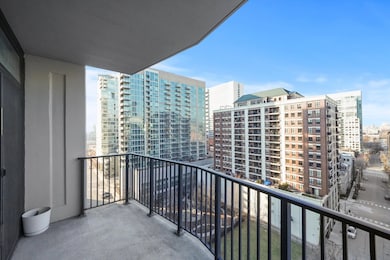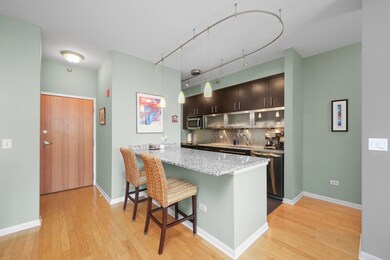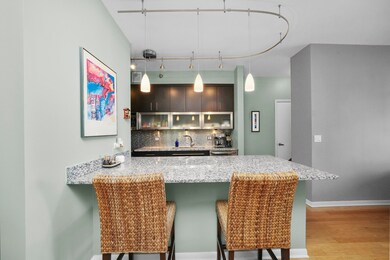
Erie Centre Tower 435 W Erie St Unit 1206 Chicago, IL 60654
River North NeighborhoodHighlights
- Doorman
- Open Floorplan
- Granite Countertops
- Fitness Center
- Wood Flooring
- 2-minute walk to Ward A Montgomery Park Chicago
About This Home
As of October 2024Don't miss out on this incredible opportunity to own a 2-bedroom, 2-bathroom condo at Erie Center, situated in the vibrant heart of River North, boasting breathtaking, unobstructed skyline views! This unit is designed for seamless entertaining, featuring an open concept floor plan with expansive living and dining areas that flow effortlessly onto a private balcony. The kitchen is appointed with granite countertops, a custom tile backsplash, and a generous breakfast bar perfect for casual dining. Retreat to the spacious primary bedroom offering stunning views, TWO large walk in closets, and an ensuite bath. Second bedroom is very generous in size, perfect for guests or office space, with second full bath just down the hall. Floor-to-ceiling windows, in-unit laundry, hardwood floors, and sweeping skyline vistas from every room complete the allure of this space. Additionally, parking is available for $35k, and storage is included. The meticulously maintained building offers an array of amenities including a chic lobby, 24-hour doorman, fitness room, party room, and a common rooftop deck with panoramic views. With no rental cap, this prime River North location is within close proximity to Starbucks, CTA transportation, Larrabee dog park, shopping, top-rated restaurants, and much more. Experience the serenity of this phenomenal location - schedule your showing today! Take a 3D Tour, CLICK on the 3D BUTTON & Walk Around.
Property Details
Home Type
- Condominium
Est. Annual Taxes
- $8,719
Year Built
- Built in 1999
HOA Fees
- $768 Monthly HOA Fees
Parking
- 1 Car Attached Garage
- Garage Transmitter
- Parking Included in Price
- Deeded Parking Sold Separately
Home Design
- Concrete Perimeter Foundation
Interior Spaces
- Open Floorplan
- Family Room
- Living Room
- Formal Dining Room
- Storage
Kitchen
- Range
- Microwave
- Dishwasher
- Stainless Steel Appliances
- Granite Countertops
- Disposal
Flooring
- Wood
- Carpet
Bedrooms and Bathrooms
- 2 Bedrooms
- 2 Potential Bedrooms
- Walk-In Closet
- 2 Full Bathrooms
Laundry
- Laundry Room
- Dryer
- Washer
Schools
- Ogden Elementary
- Wells Community Academy Senior H High School
Utilities
- Forced Air Heating and Cooling System
- Heating System Uses Natural Gas
- Lake Michigan Water
Additional Features
- Balcony
- Additional Parcels
Listing and Financial Details
- Homeowner Tax Exemptions
Community Details
Overview
- Association fees include heat, air conditioning, water, insurance, doorman, tv/cable, exercise facilities, exterior maintenance, scavenger, snow removal, internet
- 126 Units
- Luka.Grbavac@Fsresidential.Com Association, Phone Number (312) 988-9520
- High-Rise Condominium
- Property managed by First Service Residential
- 24-Story Property
Amenities
- Doorman
- Sundeck
- Party Room
- Elevator
- Community Storage Space
Recreation
- Bike Trail
Pet Policy
- Dogs and Cats Allowed
Security
- Resident Manager or Management On Site
Ownership History
Purchase Details
Home Financials for this Owner
Home Financials are based on the most recent Mortgage that was taken out on this home.Purchase Details
Purchase Details
Home Financials for this Owner
Home Financials are based on the most recent Mortgage that was taken out on this home.Similar Homes in Chicago, IL
Home Values in the Area
Average Home Value in this Area
Purchase History
| Date | Type | Sale Price | Title Company |
|---|---|---|---|
| Warranty Deed | -- | Citywide Title | |
| Quit Claim Deed | -- | None Listed On Document | |
| Warranty Deed | $253,500 | Ticor Title Insurance |
Mortgage History
| Date | Status | Loan Amount | Loan Type |
|---|---|---|---|
| Open | $295,000 | New Conventional | |
| Previous Owner | $230,000 | Future Advance Clause Open End Mortgage | |
| Previous Owner | $273,000 | New Conventional | |
| Previous Owner | $300,000 | Unknown | |
| Previous Owner | $227,000 | Unknown | |
| Previous Owner | $62,400 | Unknown | |
| Previous Owner | $20,000 | Credit Line Revolving | |
| Previous Owner | $168,000 | No Value Available |
Property History
| Date | Event | Price | Change | Sq Ft Price |
|---|---|---|---|---|
| 07/15/2025 07/15/25 | For Rent | $4,500 | 0.0% | -- |
| 10/15/2024 10/15/24 | Sold | $505,000 | +1.0% | -- |
| 09/17/2024 09/17/24 | Pending | -- | -- | -- |
| 07/31/2024 07/31/24 | For Sale | $499,999 | -- | -- |
Tax History Compared to Growth
Tax History
| Year | Tax Paid | Tax Assessment Tax Assessment Total Assessment is a certain percentage of the fair market value that is determined by local assessors to be the total taxable value of land and additions on the property. | Land | Improvement |
|---|---|---|---|---|
| 2024 | $8,508 | $44,610 | $4,355 | $40,255 |
| 2023 | $8,272 | $43,640 | $3,559 | $40,081 |
| 2022 | $8,272 | $43,640 | $3,559 | $40,081 |
| 2021 | $8,106 | $43,639 | $3,559 | $40,080 |
| 2020 | $7,777 | $38,012 | $2,709 | $35,303 |
| 2019 | $7,603 | $41,271 | $2,709 | $38,562 |
| 2018 | $7,474 | $41,271 | $2,709 | $38,562 |
| 2017 | $6,926 | $35,548 | $2,307 | $33,241 |
| 2016 | $6,620 | $35,548 | $2,307 | $33,241 |
| 2015 | $6,033 | $35,548 | $2,307 | $33,241 |
| 2014 | $5,713 | $33,360 | $1,444 | $31,916 |
| 2013 | $5,900 | $35,072 | $1,444 | $33,628 |
Agents Affiliated with this Home
-
Matt Laricy

Seller's Agent in 2024
Matt Laricy
Americorp, Ltd
(708) 250-2696
325 in this area
2,508 Total Sales
-
Dorothy Wulf

Buyer's Agent in 2024
Dorothy Wulf
Wulf Properties Realty Corp
(773) 704-5905
1 in this area
102 Total Sales
About Erie Centre Tower
Map
Source: Midwest Real Estate Data (MRED)
MLS Number: 12125956
APN: 17-09-127-039-1214
- 435 W Erie St Unit 1207
- 435 W Erie St Unit 1708
- 653 N Kingsbury St Unit 2105
- 653 N Kingsbury St Unit 1208
- 653 N Kingsbury St Unit 2202
- 653 N Kingsbury St Unit 1006
- 653 N Kingsbury St Unit 706
- 645 N Kingsbury St Unit 1107
- 645 N Kingsbury St Unit 2002
- 645 N Kingsbury St Unit 1203
- 645 N Kingsbury St Unit 1901
- 645 N Kingsbury St Unit 1801
- 451 W Huron St Unit 910
- 451 W Huron St Unit 905
- 451 W Huron St Unit P14
- 451 W Huron St Unit 1401
- 451 W Huron St Unit P36
- 451 W Huron St Unit P125
- 411 W Ontario St Unit 623
- 411 W Ontario St Unit 411
