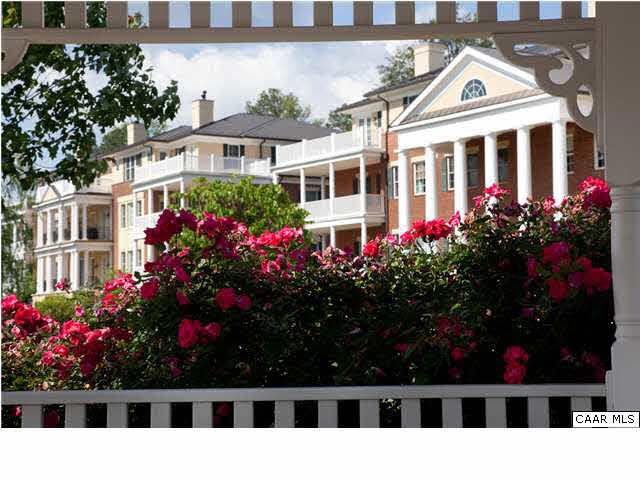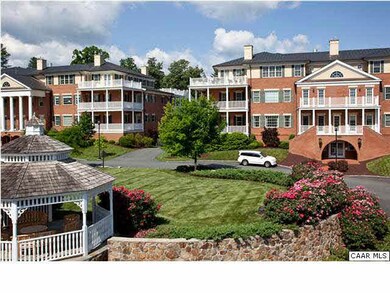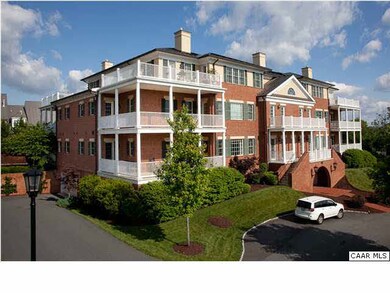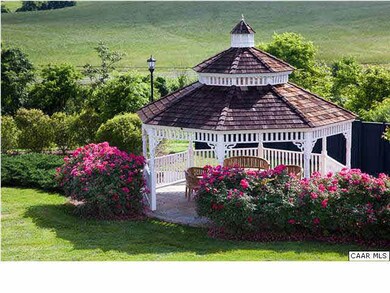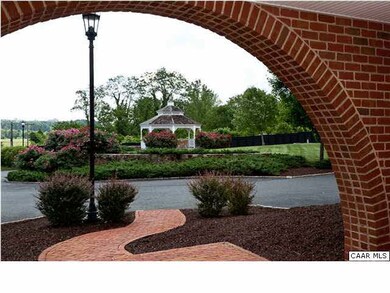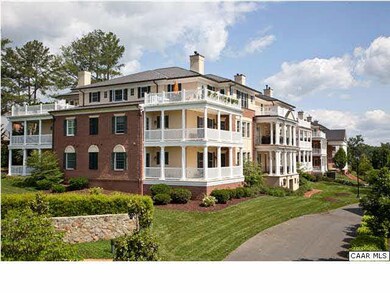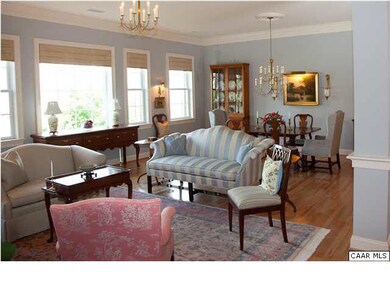
435 White Gables Ln Unit 201 Charlottesville, VA 22903
Highlights
- 24-Hour Security
- Newspaper Service
- Living Room with Fireplace
- Virginia L. Murray Elementary School Rated A
- Sitting Area In Primary Bedroom
- Wood Flooring
About This Home
As of October 2022In the spirit of Jeffersonian architecture - Pavilion I for fulltime luxury or a weekend retreat for U.Va. enthusiasts. Original home to one of Charlottesville's premier builder-designers, this second level end-unit is simply outstanding. Creative modifications customized #201 into a sophisticated urban jewel. Lovely inset cabinetry, triple crown, artisan's cabinetry & raised panel mantel. Entire condomimium has hardwood floors. Privacy with a covered balcony view of Buck Mountain. Lock & Go!
Last Agent to Sell the Property
SALLY DU BOSE REAL ESTATE PARTNERS License #0225152798
Last Buyer's Agent
COURTNEY SARGEANT
HOWARD HANNA ROY WHEELER REALTY CO.- CHARLOTTESVILLE License #0225149988
Property Details
Home Type
- Condominium
Year Built
- 2005
Lot Details
- End Unit
- Landscaped
- Private Yard
HOA Fees
- $418 Monthly HOA Fees
Home Design
- Brick Exterior Construction
- Metal Roof
- Stucco Exterior
Interior Spaces
- 2,029 Sq Ft Home
- 1-Story Property
- Recessed Lighting
- Gas Fireplace
- Double Hung Windows
- Living Room with Fireplace
- Dining Room
- Home Office
- Wood Flooring
- Home Security System
Kitchen
- Breakfast Bar
- Microwave
- Dishwasher
- Granite Countertops
- Glass Frame Cabinet
- Disposal
Bedrooms and Bathrooms
- Sitting Area In Primary Bedroom
- 2 Main Level Bedrooms
- Walk-In Closet
- Double Vanity
- Dual Sinks
- Private Water Closet
- Hydromassage or Jetted Bathtub
Laundry
- Dryer
- Washer
- Sink Near Laundry
Parking
- 2 Car Attached Garage
- Basement Garage
- Side Facing Garage
- Automatic Garage Door Opener
- Driveway
- On-Street Parking
Utilities
- Central Heating and Cooling System
- Heat Pump System
Listing and Financial Details
- Assessor Parcel Number 06000-00-00-0267A7
Community Details
Overview
- Association fees include area maint, dumpster, exterior maint, extra storage, master ins. policy, prof. mgmt., road maint, security system, snow removal, trash pickup, yard maintenance
- Built by R E Lee & Son
Amenities
- Newspaper Service
- Community Library
Security
- 24-Hour Security
Ownership History
Purchase Details
Home Financials for this Owner
Home Financials are based on the most recent Mortgage that was taken out on this home.Purchase Details
Purchase Details
Home Financials for this Owner
Home Financials are based on the most recent Mortgage that was taken out on this home.Purchase Details
Home Financials for this Owner
Home Financials are based on the most recent Mortgage that was taken out on this home.Map
Similar Homes in Charlottesville, VA
Home Values in the Area
Average Home Value in this Area
Purchase History
| Date | Type | Sale Price | Title Company |
|---|---|---|---|
| Deed | $356,000 | Chicago Title | |
| Interfamily Deed Transfer | -- | None Available | |
| Deed | $680,000 | None Available | |
| Deed | $597,600 | None Available |
Mortgage History
| Date | Status | Loan Amount | Loan Type |
|---|---|---|---|
| Previous Owner | $417,000 | Adjustable Rate Mortgage/ARM | |
| Previous Owner | $417,000 | New Conventional | |
| Previous Owner | $352,000 | New Conventional | |
| Previous Owner | $353,000 | New Conventional | |
| Previous Owner | $250,000 | New Conventional |
Property History
| Date | Event | Price | Change | Sq Ft Price |
|---|---|---|---|---|
| 10/03/2022 10/03/22 | Sold | $956,000 | 0.0% | $471 / Sq Ft |
| 09/02/2022 09/02/22 | Pending | -- | -- | -- |
| 08/25/2022 08/25/22 | For Sale | $956,000 | +40.6% | $471 / Sq Ft |
| 08/27/2013 08/27/13 | Sold | $680,000 | -0.7% | $335 / Sq Ft |
| 06/06/2013 06/06/13 | Pending | -- | -- | -- |
| 05/25/2013 05/25/13 | For Sale | $685,000 | +29.2% | $338 / Sq Ft |
| 07/31/2012 07/31/12 | Sold | $530,000 | -7.8% | $261 / Sq Ft |
| 06/21/2012 06/21/12 | Pending | -- | -- | -- |
| 05/10/2012 05/10/12 | For Sale | $575,000 | -- | $283 / Sq Ft |
Tax History
| Year | Tax Paid | Tax Assessment Tax Assessment Total Assessment is a certain percentage of the fair market value that is determined by local assessors to be the total taxable value of land and additions on the property. | Land | Improvement |
|---|---|---|---|---|
| 2024 | -- | $911,500 | $104,300 | $807,200 |
| 2023 | $8,163 | $955,900 | $104,300 | $851,600 |
| 2022 | $6,182 | $723,900 | $104,300 | $619,600 |
| 2021 | $5,917 | $692,900 | $113,800 | $579,100 |
| 2020 | $5,321 | $623,100 | $104,300 | $518,800 |
| 2019 | $5,746 | $672,800 | $104,300 | $568,500 |
| 2018 | $200 | $661,800 | $104,300 | $557,500 |
| 2017 | $4,980 | $593,600 | $104,300 | $489,300 |
| 2016 | $4,800 | $572,100 | $104,300 | $467,800 |
| 2015 | $2,080 | $508,000 | $104,300 | $403,700 |
| 2014 | -- | $508,000 | $104,300 | $403,700 |
Source: Charlottesville area Association of Realtors®
MLS Number: 499383
APN: 06000-00-00-026A7
- 59 Marsh Ln
- 2715 Farmington Heights
- 508 Worthington Dr Unit C
- 560 Worthington Dr
- 326 Harvest Dr
- 500 Crestwood Dr Unit 2203
- 143 Harvest Dr
- 312 Foothill Ct
- 1125 Old Garth Rd
- 306 Wellington Dr
- 325 Farmington Dr
- 1525 Brook Hill Ln
- 42 Old Farm Rd
- 2781 Town Mews Ln
- 2763 Town Mews Ln
- 210 Saponi Ln Unit 12
- 2440 N Dogwood Ln
