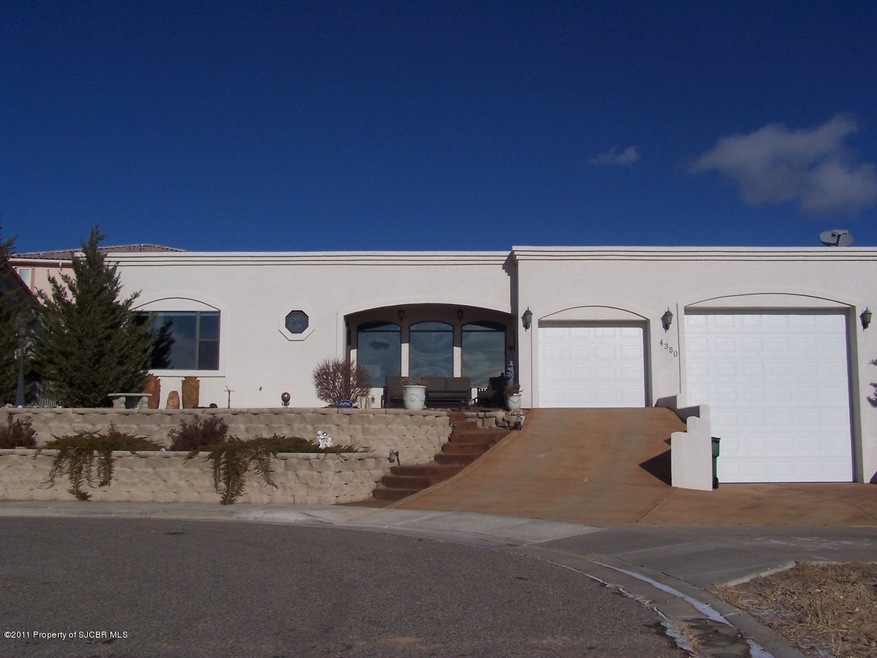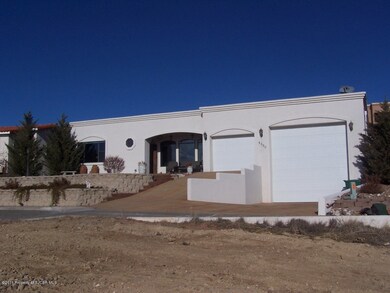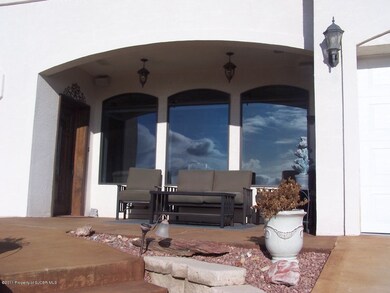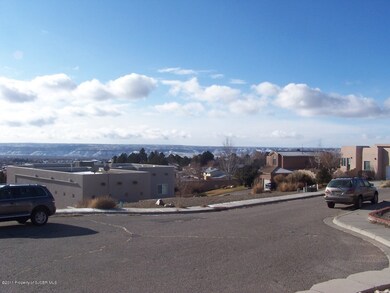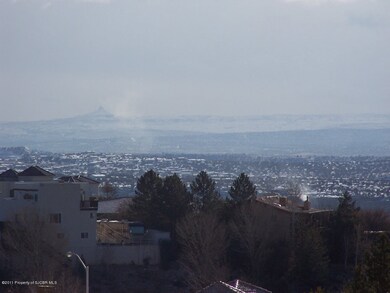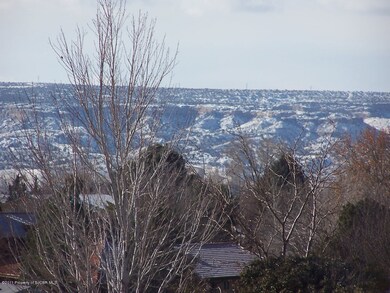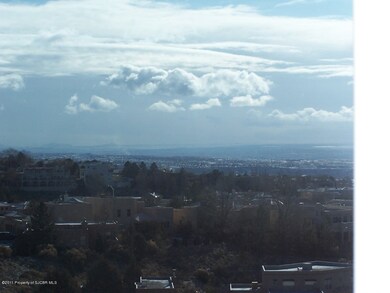4350 Cardon Dr Farmington, NM 87401
Estimated Value: $406,000 - $510,000
3
Beds
2
Baths
2,000
Sq Ft
$221/Sq Ft
Est. Value
Highlights
- RV Access or Parking
- Mountain View
- Cul-De-Sac
- Ladera Del Norte Elementary School Rated A-
- Covered Patio or Porch
- 4 Car Attached Garage
About This Home
As of March 2012Fabulous home w/FIRST CLASS AMENITIES plus unlimited conveniences thru-out & TOP OF THE WORLD views (both day and NIGHT).(elev. 5720). Located on a 2 home cul-de-sac in an extremely desirable,quiet neighborhood. The kitchen is delightful w special cabinets, a view thru to the LR & across the valley,granite, upgraded sinks/Faucets,(see private remarks & upgrades in documents) PITCHED ROOF W/ FACADE
Home Details
Home Type
- Single Family
Est. Annual Taxes
- $2,653
Year Built
- Built in 2005
Lot Details
- 8,276 Sq Ft Lot
- Cul-De-Sac
- Back Yard Fenced
- Landscaped
- Sprinkler System
Property Views
- Mountain
- Valley
Home Design
- Flat Roof Shape
- Stucco
Interior Spaces
- 2,000 Sq Ft Home
- 1-Story Property
- Central Vacuum
- Ceiling Fan
- Chandelier
- Gas Log Fireplace
- Double Pane Windows
- Window Treatments
- Entryway
- Living Room with Fireplace
- Combination Kitchen and Dining Room
- Concrete Flooring
- Fire and Smoke Detector
- Laundry Room
Kitchen
- Eat-In Kitchen
- Breakfast Bar
- Convection Oven
- Gas Range
- Range Hood
- Recirculated Exhaust Fan
- Microwave
- Dishwasher
- Kitchen Island
- Built-In or Custom Kitchen Cabinets
- Disposal
Bedrooms and Bathrooms
- 3 Bedrooms
- En-Suite Primary Bedroom
- Walk-In Closet
- 2 Full Bathrooms
- Separate Shower in Primary Bathroom
Parking
- 4 Car Attached Garage
- Garage Door Opener
- RV Access or Parking
Outdoor Features
- Covered Patio or Porch
Schools
- Ladera Elementary School
- Heights Middle School
- Farmington High School
Utilities
- Refrigerated Cooling System
- Forced Air Heating System
- Heating System Uses Gas
- 220 Volts
- Gas Water Heater
- Water Softener is Owned
- Phone Available
- Cable TV Available
- TV Antenna
Community Details
- Cardon Robles Subdivision
Ownership History
Date
Name
Owned For
Owner Type
Purchase Details
Closed on
Feb 16, 2021
Sold by
Gwinn Terry D
Bought by
Gwinn Terry D and Gwinn Mikki
Current Estimated Value
Home Financials for this Owner
Home Financials are based on the most recent Mortgage that was taken out on this home.
Original Mortgage
$200,800
Outstanding Balance
$167,176
Interest Rate
2.7%
Mortgage Type
New Conventional
Estimated Equity
$274,577
Purchase Details
Listed on
Mar 15, 2012
Closed on
Mar 19, 2012
Sold by
Sebastian Dannie L and Sebastian Barbara J
Bought by
Gwinn Terry D
Home Financials for this Owner
Home Financials are based on the most recent Mortgage that was taken out on this home.
Avg. Annual Appreciation
2.57%
Original Mortgage
$249,600
Interest Rate
3.91%
Mortgage Type
New Conventional
Create a Home Valuation Report for This Property
The Home Valuation Report is an in-depth analysis detailing your home's value as well as a comparison with similar homes in the area
Home Values in the Area
Average Home Value in this Area
Purchase History
| Date | Buyer | Sale Price | Title Company |
|---|---|---|---|
| Gwinn Terry D | -- | First American Title Ins Co | |
| Gwinn Terry D | -- | None Available |
Source: Public Records
Mortgage History
| Date | Status | Borrower | Loan Amount |
|---|---|---|---|
| Open | Gwinn Terry D | $200,800 | |
| Closed | Gwinn Terry D | $249,600 |
Source: Public Records
Property History
| Date | Event | Price | List to Sale | Price per Sq Ft |
|---|---|---|---|---|
| 03/15/2012 03/15/12 | Sold | -- | -- | -- |
Source: San Juan County Board of REALTORS®
Tax History Compared to Growth
Tax History
| Year | Tax Paid | Tax Assessment Tax Assessment Total Assessment is a certain percentage of the fair market value that is determined by local assessors to be the total taxable value of land and additions on the property. | Land | Improvement |
|---|---|---|---|---|
| 2024 | $2,653 | $111,602 | $0 | $0 |
| 2023 | $2,653 | $108,352 | $0 | $0 |
| 2022 | $2,529 | $105,196 | $0 | $0 |
| 2021 | $2,439 | $102,251 | $0 | $0 |
| 2020 | $2,416 | $101,577 | $0 | $0 |
| 2019 | $2,401 | $101,471 | $0 | $0 |
| 2018 | $2,398 | $102,951 | $0 | $0 |
| 2017 | $2,361 | $102,951 | $0 | $0 |
| 2016 | $2,351 | $102,951 | $0 | $0 |
| 2015 | $2,311 | $102,951 | $0 | $0 |
| 2014 | $2,310 | $103,775 | $0 | $0 |
Source: Public Records
Map
Source: San Juan County Board of REALTORS®
MLS Number: 11-1795
APN: 0036285
Nearby Homes
- 4300 Cardon Dr
- 4240 Cristo Rey Ave
- 3903 N Crescent Ave
- 4100 Saint Michaels Dr
- 4202 Saint Michaels Dr
- 602 E Diamond St
- 4106 N Buena Vista Ave
- 3800 N Sunset Ave
- 520 Summer Solstice
- 4317 Casa Bonita Dr
- 605 E 37th St
- 4727 Calle Mio
- 1108 Campana Way
- 4021 Vista Pinon Dr
- XX W 35th St
- 3505 San Medina Ave
- 2055 Pinon Hills Blvd
- XX Pinon Hills Blvd
- 3810 N Butler Ave
- 2080 Raptor St
- 4340 Cardon Dr
- 4360 Cardon Dr
- 4420 Cardon Dr
- 4400 Cardon Dr
- 4440 Cardon Dr
- 4335 N Crescent Ave
- 4405 Bella Vista Cir
- 4411 Cardon Dr
- 4409 Bella Vista Cir
- 4321 Cardon Dr
- 4431 Cardon Dr
- 4441 Cardon Dr
- 4311 Cardon Dr
- 4413 Bella Vista Cir
- 4230 N Crescent Ave
- 4410 Bella Vista Cir
- 4231 Cardon Dr
- 4241 Cristo Rey St
- 4417 Bella Vista Cir
- 4220 N Crescent Ave
