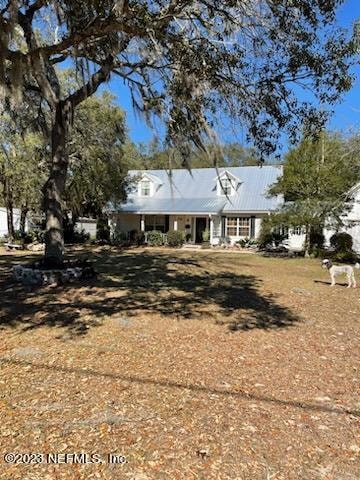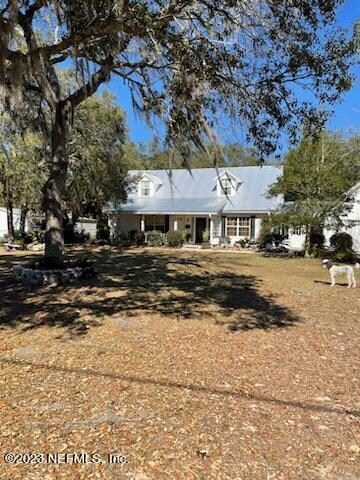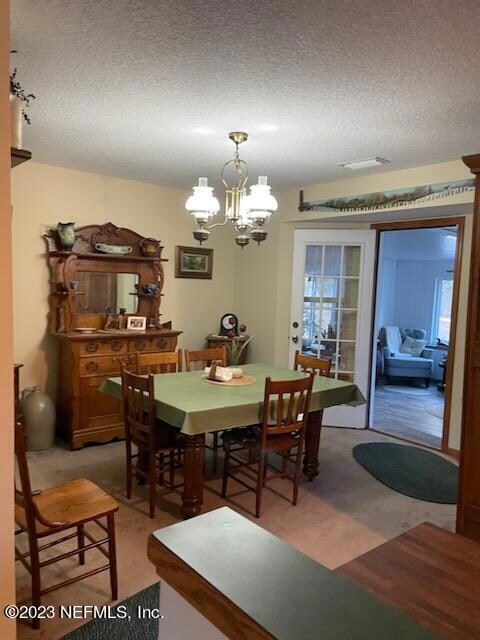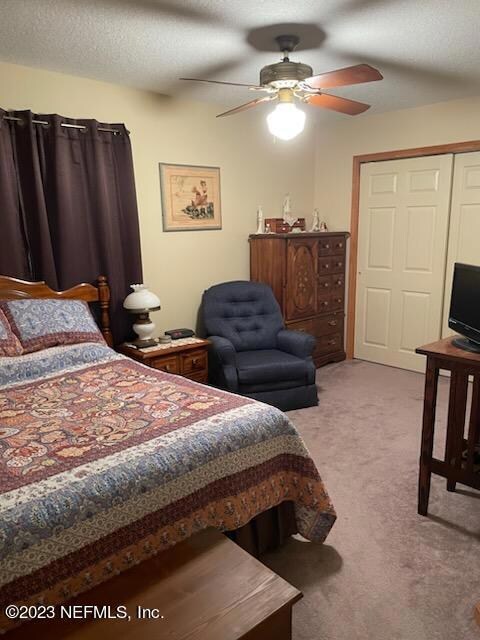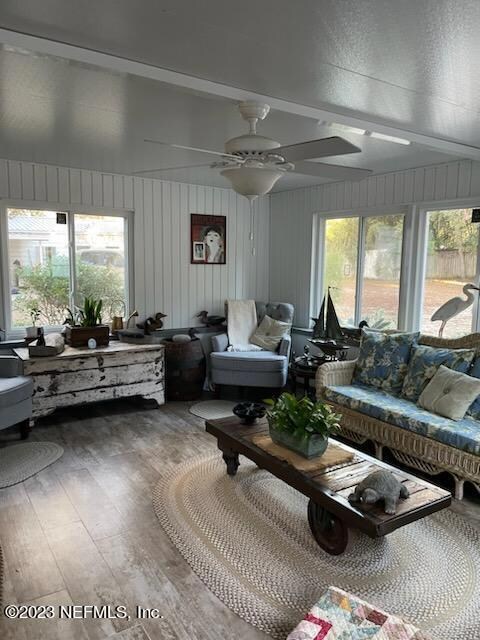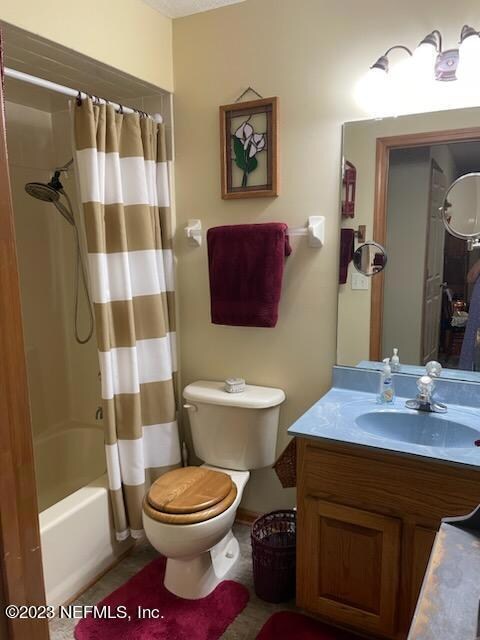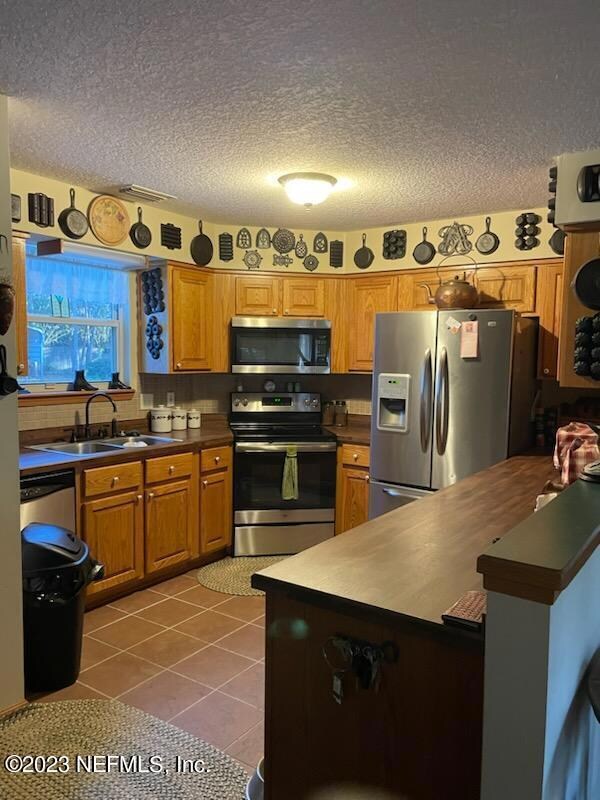
4350 Hall and Boree Rd Middleburg, FL 32068
Estimated Value: $437,000 - $545,000
Highlights
- No HOA
- 2 Car Garage
- Walk-In Closet
- Middleburg Elementary School Rated A-
- In-Law or Guest Suite
- Breakfast Bar
About This Home
As of November 2023This home has it all! Start with the main home has 2000 sqft of living space. There is an apartment that is detached from main and is about 600 sqft of living space with full bath and kitchen. The home boasts a metal roof installed in December 2020. The main ac unit was replaced in April 2023. The home is painted with vinyl paint. There is a 30x50 workshop that is on slab and has power. There is additional building for boats, equipment or just more storage. The garage on the house also has full attic that has wood floors. You also have a very well landscaped yard. Also has full concrete drive and sidewalks. This home is a must see in person to see it all. Seller will also pay for 1 year home warranty.
Last Agent to Sell the Property
NOONEY REALTY LLC License #3349427 Listed on: 04/21/2023
Home Details
Home Type
- Single Family
Est. Annual Taxes
- $2,852
Year Built
- Built in 2000
Lot Details
- Lot Dimensions are 194x231
- Cross Fenced
- Property is Fully Fenced
- Wood Fence
- Chain Link Fence
Parking
- 2 Car Garage
- Additional Parking
Home Design
- Wood Frame Construction
- Metal Roof
Interior Spaces
- 2,000 Sq Ft Home
- 2-Story Property
- Security Gate
- Washer and Electric Dryer Hookup
Kitchen
- Breakfast Bar
- Electric Range
- Microwave
- Ice Maker
- Dishwasher
Flooring
- Carpet
- Tile
Bedrooms and Bathrooms
- 5 Bedrooms
- Walk-In Closet
- In-Law or Guest Suite
- Shower Only
Utilities
- Central Heating and Cooling System
- Heat Pump System
- Well
- Electric Water Heater
- Septic Tank
Community Details
- No Home Owners Association
- Black Creek Park Subdivision
Listing and Financial Details
- Assessor Parcel Number 35052400669973400
Ownership History
Purchase Details
Home Financials for this Owner
Home Financials are based on the most recent Mortgage that was taken out on this home.Purchase Details
Home Financials for this Owner
Home Financials are based on the most recent Mortgage that was taken out on this home.Purchase Details
Home Financials for this Owner
Home Financials are based on the most recent Mortgage that was taken out on this home.Purchase Details
Home Financials for this Owner
Home Financials are based on the most recent Mortgage that was taken out on this home.Similar Homes in Middleburg, FL
Home Values in the Area
Average Home Value in this Area
Purchase History
| Date | Buyer | Sale Price | Title Company |
|---|---|---|---|
| Gandy Glenda Lee | -- | Realty Title | |
| Austin Robert J | $165,400 | -- | |
| Sid Little Construction Inc | $16,700 | -- | |
| Austin Robert James | $21,000 | -- |
Mortgage History
| Date | Status | Borrower | Loan Amount |
|---|---|---|---|
| Previous Owner | Austin Robert J | $168,750 | |
| Previous Owner | Austin Robert J | $49,000 | |
| Previous Owner | Austin Robert J | $156,000 | |
| Previous Owner | Austin Robert J | $148,800 | |
| Previous Owner | Austin Robert James | $16,750 |
Property History
| Date | Event | Price | Change | Sq Ft Price |
|---|---|---|---|---|
| 12/17/2023 12/17/23 | Off Market | $550,000 | -- | -- |
| 11/17/2023 11/17/23 | Sold | $550,000 | -8.3% | $275 / Sq Ft |
| 09/19/2023 09/19/23 | Pending | -- | -- | -- |
| 04/21/2023 04/21/23 | For Sale | $599,900 | -- | $300 / Sq Ft |
Tax History Compared to Growth
Tax History
| Year | Tax Paid | Tax Assessment Tax Assessment Total Assessment is a certain percentage of the fair market value that is determined by local assessors to be the total taxable value of land and additions on the property. | Land | Improvement |
|---|---|---|---|---|
| 2024 | $2,852 | $434,298 | -- | -- |
| 2023 | $2,852 | $205,954 | $0 | $0 |
| 2022 | $2,653 | $199,956 | $0 | $0 |
| 2021 | $2,641 | $194,133 | $0 | $0 |
| 2020 | $2,551 | $191,453 | $0 | $0 |
| 2019 | $2,513 | $187,149 | $0 | $0 |
| 2018 | $2,309 | $183,659 | $0 | $0 |
| 2017 | $2,296 | $179,881 | $0 | $0 |
| 2016 | $2,091 | $162,915 | $0 | $0 |
| 2015 | $2,146 | $161,783 | $0 | $0 |
| 2014 | $2,092 | $160,499 | $0 | $0 |
Agents Affiliated with this Home
-
Timothy Nooney
T
Seller's Agent in 2023
Timothy Nooney
NOONEY REALTY LLC
(904) 705-6248
26 in this area
41 Total Sales
-
JANET ANDERSEN
J
Buyer's Agent in 2023
JANET ANDERSEN
MAVREALTY
6 in this area
68 Total Sales
Map
Source: realMLS (Northeast Florida Multiple Listing Service)
MLS Number: 1223303
APN: 35-05-24-006699-734-00
- 4310 Chokeberry Rd
- 4431 Tarragon Ave
- 2840 Blackberry Ave
- 2871 Thistle Ct
- 2717 Poinsettia Ave
- 2708 Poinsettia Ave
- 2676 Halperns Way
- 4575 Armadillo St
- 2934 Squirrel Ct
- 0 Elizabeth Ln
- 2684 Primrose Cir
- 2628 Primrose Cir
- 4070 Honeysuckle Cir
- 4176 Steven Arthur Dr
- 4170 Steven Arthur Dr
- 4110 Honeysuckle Cir
- 2742 Primrose Cir
- 4147 Saunders Dr
- 0 Spring Dr Unit 2049757
- 4644 Hedgehog St
- 4350 Hall and Boree Rd
- 4340 Hall and Boree Rd
- 4356 Hall and Boree Rd
- 4327 Chokeberry Rd
- 4333 Chokeberry Rd
- 4321 Chokeberry Rd
- 4330 Hall and Boree Rd
- 4364 Hall and Boree Rd
- 4341 Chokeberry Rd
- 4364 Hall Boree Rd
- 4335 Hall and Boree Rd
- 4315 Chokeberry Rd
- 4347 Chokeberry Rd
- 4342 Chokeberry Rd
- 4328 Chokeberry Rd
- 4322 Hall and Boree Rd
- 4309 Chokeberry Rd
- 4325 Hall and Boree Rd
- 4322 Chokeberry Rd
- 2898 Tansy Ave
