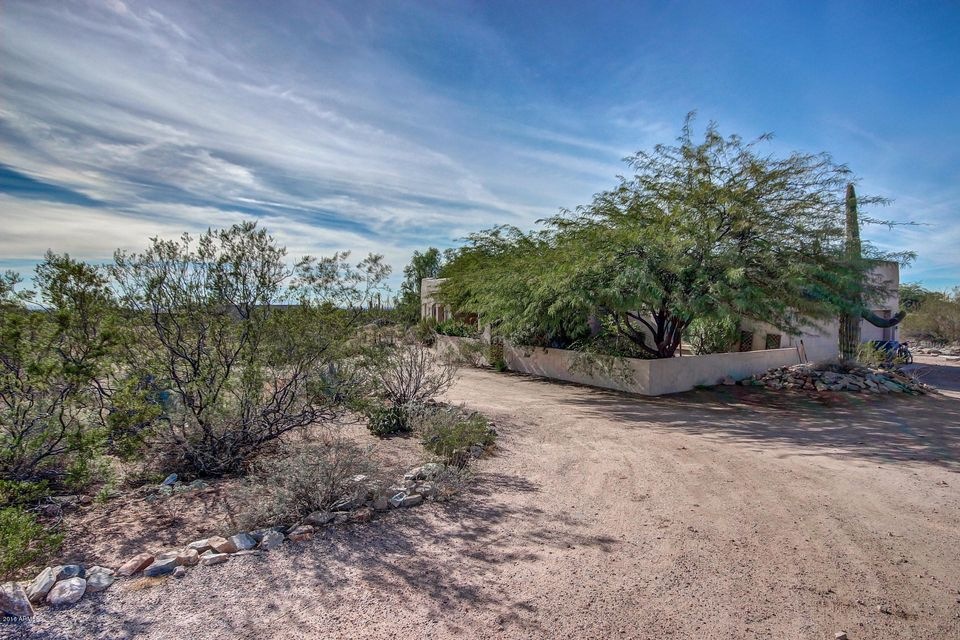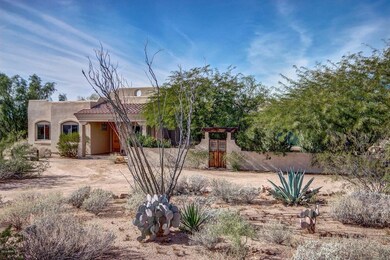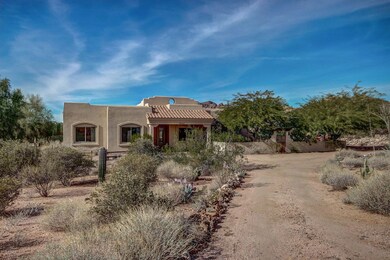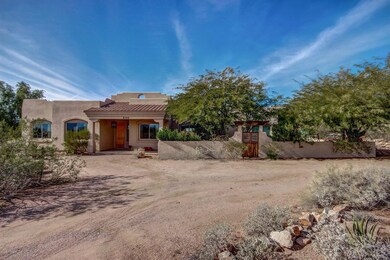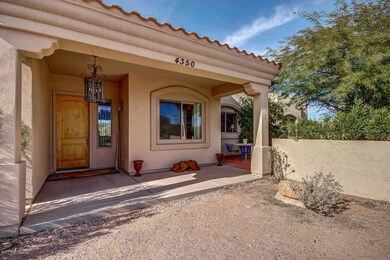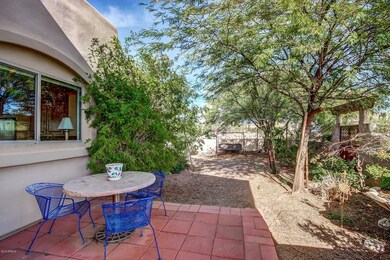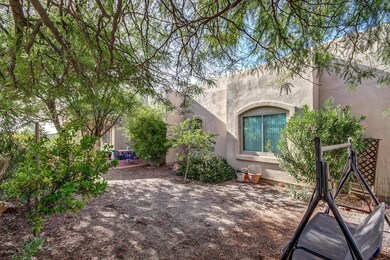
4350 N Cactus Rd Apache Junction, AZ 85119
Highlights
- Equestrian Center
- City Lights View
- Santa Fe Architecture
- Above Ground Spa
- 1.25 Acre Lot
- Hydromassage or Jetted Bathtub
About This Home
As of April 2023It’s like owning your own little piece of heaven in this territorial home on over an Acre of Land with majestic mountain views! As you approach you are greeted by the private courtyard where you can sit and watch the incredible sunset over the Superstition Mountain, gather with friends and family or just sit back and relax! You are sure to love the spacious open floor plan with great room offering comfortable everyday living or ease of entertaining! There are coffered ceilings, large windows, soothing interior palette, upgraded ceiling fans, tile flooring in all the right places, and thoughtfully placed art niches, plant shelves and custom cut away doorways. The chef’s kitchen is bright and cheery with breakfast bar, stylish counters, SS appliances, built-in desk area, & wood (see more) cabinetry. Large laundry room has storage shelves, cabinets, and utility sink. Located off the entry is a wonderful den complete with mountain views! You will look forward to retiring at the end of the day in your grand master retreat featuring coffered ceiling, bayed sitting area with mountain view, private exit to rear patio and bathroom featuring dual sinks, soaking tub, separate shower, private toilet room and a walk-in closet! . Outdoor entertaining is a breeze with the extended covered rear patio, plenty of room for a fire pit, stately Saguaros, more incredible mountain views, charming foot bridge over the creek and endless blue skies. This property has horse privileges and corrals can easily be added.
Home Details
Home Type
- Single Family
Est. Annual Taxes
- $2,681
Year Built
- Built in 2001
Lot Details
- 1.25 Acre Lot
- Desert faces the front and back of the property
Parking
- 3 Car Direct Access Garage
- Garage Door Opener
Property Views
- City Lights
- Mountain
Home Design
- Santa Fe Architecture
- Wood Frame Construction
- Foam Roof
- Stucco
Interior Spaces
- 2,262 Sq Ft Home
- 1-Story Property
- Ceiling height of 9 feet or more
- Ceiling Fan
Kitchen
- Eat-In Kitchen
- Breakfast Bar
- Built-In Microwave
Flooring
- Carpet
- Tile
Bedrooms and Bathrooms
- 3 Bedrooms
- 2 Bathrooms
- Dual Vanity Sinks in Primary Bathroom
- Hydromassage or Jetted Bathtub
- Bathtub With Separate Shower Stall
Accessible Home Design
- No Interior Steps
Outdoor Features
- Above Ground Spa
- Covered patio or porch
Schools
- Four Peaks Elementary School - Apache Junction
- Thunderbird High Middle School
- Apache Junction High School
Horse Facilities and Amenities
- Equestrian Center
- Horses Allowed On Property
Utilities
- Refrigerated Cooling System
- Zoned Heating
- Shared Well
- High Speed Internet
Community Details
- No Home Owners Association
- Association fees include no fees
- Built by BILLS AZ BUILDERS INC
- S4 T1n R8e Subdivision, Custom Floorplan
Listing and Financial Details
- Assessor Parcel Number 100-06-018-D
Ownership History
Purchase Details
Home Financials for this Owner
Home Financials are based on the most recent Mortgage that was taken out on this home.Purchase Details
Home Financials for this Owner
Home Financials are based on the most recent Mortgage that was taken out on this home.Purchase Details
Home Financials for this Owner
Home Financials are based on the most recent Mortgage that was taken out on this home.Purchase Details
Home Financials for this Owner
Home Financials are based on the most recent Mortgage that was taken out on this home.Purchase Details
Home Financials for this Owner
Home Financials are based on the most recent Mortgage that was taken out on this home.Similar Homes in Apache Junction, AZ
Home Values in the Area
Average Home Value in this Area
Purchase History
| Date | Type | Sale Price | Title Company |
|---|---|---|---|
| Warranty Deed | $795,000 | Security Title | |
| Warranty Deed | $320,000 | First American Title Ins Co | |
| Interfamily Deed Transfer | -- | Indecomm Global Services | |
| Interfamily Deed Transfer | -- | Transnation Title | |
| Warranty Deed | $59,255 | Lawyers Title Of Arizona Inc |
Mortgage History
| Date | Status | Loan Amount | Loan Type |
|---|---|---|---|
| Open | $535,000 | New Conventional | |
| Previous Owner | $205,950 | New Conventional | |
| Previous Owner | $135,700 | Credit Line Revolving | |
| Previous Owner | $228,000 | New Conventional | |
| Previous Owner | $203,200 | New Conventional | |
| Closed | $42,750 | No Value Available |
Property History
| Date | Event | Price | Change | Sq Ft Price |
|---|---|---|---|---|
| 04/28/2023 04/28/23 | Sold | $795,000 | 0.0% | $351 / Sq Ft |
| 12/02/2022 12/02/22 | Price Changed | $795,000 | -7.0% | $351 / Sq Ft |
| 10/03/2022 10/03/22 | Price Changed | $855,000 | -2.3% | $378 / Sq Ft |
| 09/06/2022 09/06/22 | For Sale | $875,000 | +173.4% | $387 / Sq Ft |
| 03/21/2017 03/21/17 | Sold | $320,000 | 0.0% | $141 / Sq Ft |
| 03/16/2017 03/16/17 | Off Market | $320,000 | -- | -- |
| 12/15/2016 12/15/16 | For Sale | $348,500 | -- | $154 / Sq Ft |
Tax History Compared to Growth
Tax History
| Year | Tax Paid | Tax Assessment Tax Assessment Total Assessment is a certain percentage of the fair market value that is determined by local assessors to be the total taxable value of land and additions on the property. | Land | Improvement |
|---|---|---|---|---|
| 2025 | $3,445 | $57,454 | -- | -- |
| 2024 | $3,696 | $59,587 | -- | -- |
| 2023 | $3,389 | $47,952 | $9,048 | $38,904 |
| 2022 | $3,696 | $39,507 | $5,381 | $34,126 |
| 2021 | $3,765 | $35,532 | $0 | $0 |
| 2020 | $3,668 | $32,539 | $0 | $0 |
| 2019 | $3,398 | $26,887 | $0 | $0 |
| 2018 | $3,329 | $25,551 | $0 | $0 |
| 2017 | $3,240 | $28,112 | $0 | $0 |
| 2016 | $2,782 | $27,685 | $4,541 | $23,144 |
| 2014 | $2,672 | $17,508 | $3,200 | $14,308 |
Agents Affiliated with this Home
-
L
Seller's Agent in 2023
Lori Gelder
Venture REI, LLC
-
Shannon Huey

Buyer's Agent in 2023
Shannon Huey
DeLex Realty
(480) 862-4839
4 in this area
23 Total Sales
-
Ben Graham

Seller's Agent in 2017
Ben Graham
Real Broker
(480) 448-2020
1 in this area
112 Total Sales
-
Lori Jones

Buyer's Agent in 2017
Lori Jones
SERHANT.
(480) 444-8545
1 in this area
57 Total Sales
Map
Source: Arizona Regional Multiple Listing Service (ARMLS)
MLS Number: 5536532
APN: 100-06-018D
- 931 E Echo Cir
- 931 E Whiteley St
- 4886 N Wolverine Pass Rd
- 1575 E Moon Vista St
- 274 E Mckellips Blvd
- 1325 E Tonto St
- 14 E Kaniksu St
- 31 W Canyon St
- 5465 N Winchester Rd
- 0 N Tomahawk Rd Unit 6790287
- 317 W Frontier St
- 493 W Mcdowell Blvd
- 730 W Mckellips Blvd
- 620 W Tonto St
- 1623 E Hidalgo St
- 1134 W Saddle Butte St
- 2171 N Apache Trail Unit A
- 1451 W Whiteley St
- 1500 +/- N Cortez Rd
- 1907 E Foothill St
