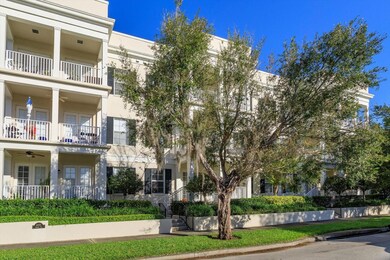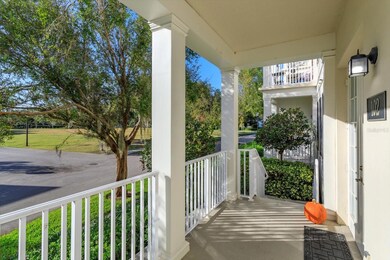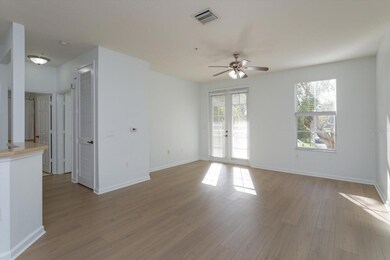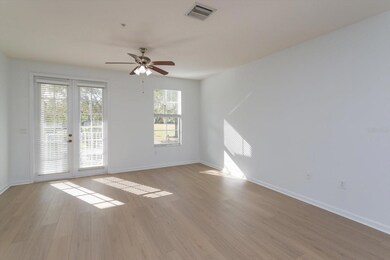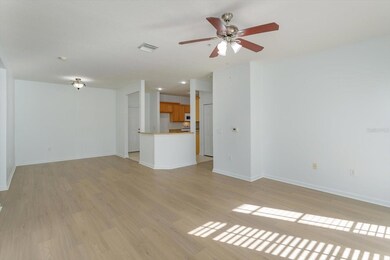
4351 Anson Ln Unit 102 Orlando, FL 32814
Baldwin Park NeighborhoodHighlights
- Fitness Center
- Clubhouse
- Solid Surface Countertops
- Baldwin Park Elementary Rated A-
- Park or Greenbelt View
- 3-minute walk to Enders Park
About This Home
As of February 2024A beautiful first story condominium that has amazing views of the park located on the corner Fern Ave and Anson. This home is located across the street from the park, pool, clubhouse, fitness center, and playground. In addition, it is very close to the Baldwin Park Village Center. The home has been freshly painted throughout giving it a light, bright and fresh feel. All of the kitchen appliances are brand new including refrigerator, stove, dishwasher, and microwave oven. The home has direct access from the oversized single car garage with garage door opener thus giving you a secure entry. The bedrooms are split and the master has a private patio that overlooks the park as well! The master walk in closet is huge and the master bathroom has double vanities and a spacious shower. No detail has been left out and you will love the welcoming feel to this home.
Last Agent to Sell the Property
PARKSIDE PROPERTIES, LLC Brokerage Phone: 407-376-6635 License #698485 Listed on: 10/26/2023
Property Details
Home Type
- Condominium
Est. Annual Taxes
- $6,451
Year Built
- Built in 2005
HOA Fees
Parking
- 1 Car Attached Garage
Home Design
- Block Foundation
- Shingle Roof
- Block Exterior
- Stucco
Interior Spaces
- 1,328 Sq Ft Home
- 1-Story Property
- Ceiling Fan
- Blinds
- French Doors
- Inside Utility
- Park or Greenbelt Views
Kitchen
- Range
- Microwave
- Dishwasher
- Solid Surface Countertops
- Disposal
Flooring
- Ceramic Tile
- Vinyl
Bedrooms and Bathrooms
- 2 Bedrooms
- Split Bedroom Floorplan
- 2 Full Bathrooms
Laundry
- Laundry in Kitchen
- Dryer
- Washer
Schools
- Baldwin Park Elementary School
- Glenridge Middle School
- Winter Park High School
Utilities
- Central Heating and Cooling System
- Underground Utilities
- Cable TV Available
Additional Features
- Reclaimed Water Irrigation System
- Balcony
- South Facing Home
Listing and Financial Details
- Visit Down Payment Resource Website
- Legal Lot and Block 102 / 6
- Assessor Parcel Number 20-22-30-0516-06-102
- $812 per year additional tax assessments
Community Details
Overview
- Association fees include pool, escrow reserves fund, maintenance structure, ground maintenance
- Vista Management 407 682 3443 Xt 1225 Association
- Visit Association Website
- Sentry Management/Baldwin Park Association, Phone Number (407) 740-5838
- Baldwin Park 02 Subdivision
- The community has rules related to deed restrictions
Amenities
- Clubhouse
Recreation
- Community Playground
- Fitness Center
- Community Pool
- Park
Pet Policy
- Dogs and Cats Allowed
Ownership History
Purchase Details
Home Financials for this Owner
Home Financials are based on the most recent Mortgage that was taken out on this home.Purchase Details
Home Financials for this Owner
Home Financials are based on the most recent Mortgage that was taken out on this home.Similar Homes in Orlando, FL
Home Values in the Area
Average Home Value in this Area
Purchase History
| Date | Type | Sale Price | Title Company |
|---|---|---|---|
| Warranty Deed | $493,500 | None Listed On Document | |
| Warranty Deed | $246,800 | Reliance Title Company |
Mortgage History
| Date | Status | Loan Amount | Loan Type |
|---|---|---|---|
| Open | $392,000 | New Conventional | |
| Previous Owner | $195,950 | New Conventional | |
| Previous Owner | $209,700 | Fannie Mae Freddie Mac |
Property History
| Date | Event | Price | Change | Sq Ft Price |
|---|---|---|---|---|
| 02/21/2024 02/21/24 | Rented | $2,795 | 0.0% | -- |
| 02/05/2024 02/05/24 | Sold | $493,500 | 0.0% | $372 / Sq Ft |
| 02/05/2024 02/05/24 | For Rent | $2,795 | 0.0% | -- |
| 12/05/2023 12/05/23 | Pending | -- | -- | -- |
| 10/26/2023 10/26/23 | For Sale | $519,000 | 0.0% | $391 / Sq Ft |
| 11/05/2018 11/05/18 | Off Market | $1,750 | -- | -- |
| 09/05/2014 09/05/14 | Rented | $1,750 | 0.0% | -- |
| 08/11/2014 08/11/14 | Under Contract | -- | -- | -- |
| 07/26/2014 07/26/14 | For Rent | $1,750 | -- | -- |
Tax History Compared to Growth
Tax History
| Year | Tax Paid | Tax Assessment Tax Assessment Total Assessment is a certain percentage of the fair market value that is determined by local assessors to be the total taxable value of land and additions on the property. | Land | Improvement |
|---|---|---|---|---|
| 2025 | $7,942 | $454,500 | -- | $454,500 |
| 2024 | $7,264 | $405,000 | -- | $405,000 |
| 2023 | $7,264 | $378,500 | $75,700 | $302,800 |
| 2022 | $6,533 | $318,700 | $63,740 | $254,960 |
| 2021 | $6,053 | $285,500 | $57,100 | $228,400 |
| 2020 | $5,609 | $272,200 | $54,440 | $217,760 |
| 2019 | $5,856 | $272,200 | $54,440 | $217,760 |
| 2018 | $5,491 | $253,600 | $50,720 | $202,880 |
| 2017 | $5,112 | $225,800 | $45,160 | $180,640 |
| 2016 | $4,853 | $212,500 | $42,500 | $170,000 |
| 2015 | $4,684 | $207,200 | $41,440 | $165,760 |
| 2014 | $4,378 | $187,600 | $37,520 | $150,080 |
Agents Affiliated with this Home
-
Jay Khatri

Seller's Agent in 2024
Jay Khatri
BRIC REALTY LLC
(407) 745-5377
2 in this area
14 Total Sales
-
Kristin Haughwout-Osorio
K
Seller's Agent in 2024
Kristin Haughwout-Osorio
PARKSIDE PROPERTIES, LLC
(407) 376-6635
4 in this area
41 Total Sales
-
Dustin Thibeault

Buyer's Agent in 2024
Dustin Thibeault
HOME ON YOUR OWN REALTY
(407) 461-0127
83 Total Sales
-
Julie Glass
J
Seller's Agent in 2014
Julie Glass
KEYSEEKERS REAL ESTATE
(407) 930-4643
19 Total Sales
Map
Source: Stellar MLS
MLS Number: O6152801
APN: 20-2230-0516-06-102
- 984 Fern Ave
- 4350 New Broad St
- 4474 Enders St
- 1131 Fern Ave
- 4533 Burke St
- 1184 Fern Ave
- 1068 Lake Baldwin Ln
- 4459 Twinview Ln
- 4015 Ibis Dr
- 1148 Lake Baldwin Ln
- 4685 Anson Ln
- 1331 Common Way Rd
- 3901 Ibis Dr
- 4712 Anson Ln
- 4725 Anson Ln
- 1630 Common Way Rd Unit 203
- 1630 Common Way Rd Unit 303
- 4217 Park Lake St
- 1563 Common Way Rd
- 1407 Chatfield Place

