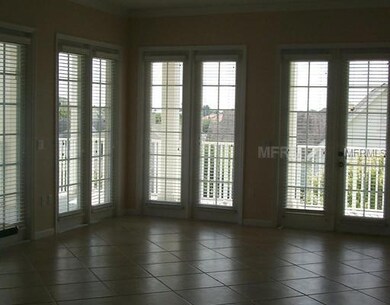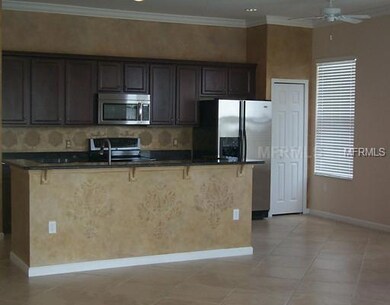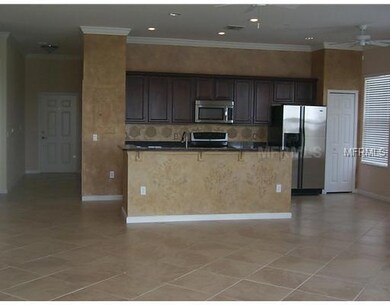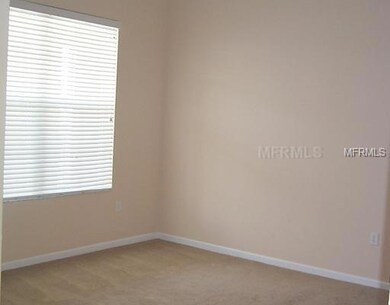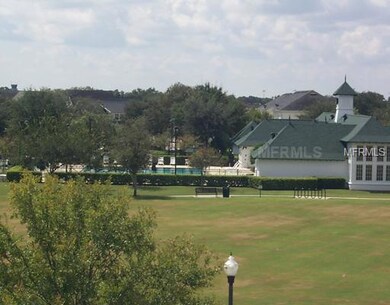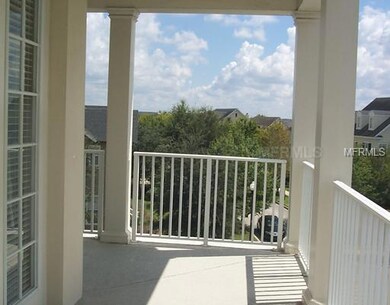
4351 Anson Ln Unit 301 Orlando, FL 32814
Baldwin Park NeighborhoodEstimated Value: $542,500 - $663,000
Highlights
- Fitness Center
- Spa
- Open Floorplan
- Baldwin Park Elementary Rated A-
- Fishing
- 3-minute walk to Enders Park
About This Home
As of September 2012"Active with Contract" ~ NOT A SHORT SALE! READY FOR IMMEDIATE OCCUPANCY. BEAUTIFUL TOP FLOOR CONDO WITH PARK AND TREE TOP VIEWS. TWO BEDROOMS PLUS DEN. INDOOR LAUNDRY. UPGRADES GALORE IN THIS CORNER UNIT WITH WRAP AROUND BALCONY. THIS UNIT IS APPOINTED WITH FRENCH DOORS, CROWN MOLDING, HIGH CEILINGS, DESIGNER TILE, CUSTOM BLINDS, GRANITE AND SS APPLIANCES. 1 CAR GARAGE. THIS BUILDING IS LOCATED ON QUIET STREET AND A SHORT STROLL TO THE DOWNTOWN AREA. CONDO COMPLEX HAS ELEVATOR. THE HOA MONTHLY FEE IS $280 AND THE MASTER ASSOCIATION FEE IS $300 SEMI ANNUALLY. ENJOY THE AMENTITIES OF 3 POOLS, 2 CLUBHOUSES AND 2 FITNESS ROOMS. LOVELY PARKS AND GREEN SPACES. A+ SCHOOLS. CENTRALLY LOCATED TO DOWNTOWN ORLANDO, WINTER PARK AND AIRPORT. LIGHT AND BRIGHT UNIT WITH LOTS OF WINDOWS. SHOWS VERY WELL! CDD FEE IS PART OF THE TAXES.
Last Agent to Sell the Property
FANNIE HILLMAN & ASSOCIATES License #479169 Listed on: 09/07/2012

Property Details
Home Type
- Condominium
Est. Annual Taxes
- $2,994
Year Built
- Built in 2005
Lot Details
- 10,062
HOA Fees
Parking
- 1 Car Garage
- Garage Door Opener
Home Design
- Slab Foundation
- Built-Up Roof
- Block Exterior
- Stucco
Interior Spaces
- 1,434 Sq Ft Home
- 3-Story Property
- Open Floorplan
- Crown Molding
- High Ceiling
- Ceiling Fan
- Blinds
- Great Room
- Park or Greenbelt Views
- Laundry in unit
Kitchen
- Eat-In Kitchen
- Range
- Dishwasher
- Stone Countertops
- Disposal
Flooring
- Carpet
- Ceramic Tile
Bedrooms and Bathrooms
- 2 Bedrooms
- Split Bedroom Floorplan
- Walk-In Closet
- 2 Full Bathrooms
Home Security
Schools
- Baldwin Park Elementary School
- Glenridge Middle School
- Winter Park High School
Utilities
- Central Heating and Cooling System
- Cable TV Available
Additional Features
- Spa
- North Facing Home
Listing and Financial Details
- Legal Lot and Block 301 / 06
- Assessor Parcel Number 20-22-30-0516-06-301
Community Details
Overview
- Association fees include cable TV, escrow reserves fund, maintenance structure, ground maintenance
- Baldwin Park No 2 Condo Subdivision
- The community has rules related to deed restrictions
Recreation
- Recreation Facilities
- Community Playground
- Fitness Center
- Community Pool
- Fishing
- Park
Pet Policy
- Pets Allowed
Additional Features
- Elevator
- Fire and Smoke Detector
Ownership History
Purchase Details
Purchase Details
Purchase Details
Home Financials for this Owner
Home Financials are based on the most recent Mortgage that was taken out on this home.Purchase Details
Home Financials for this Owner
Home Financials are based on the most recent Mortgage that was taken out on this home.Purchase Details
Home Financials for this Owner
Home Financials are based on the most recent Mortgage that was taken out on this home.Similar Homes in Orlando, FL
Home Values in the Area
Average Home Value in this Area
Purchase History
| Date | Buyer | Sale Price | Title Company |
|---|---|---|---|
| Zolessi Delia | -- | Attorney | |
| Zurek John F | -- | Attorney | |
| Zurek Sherr E | $389,000 | Reliance Title Company | |
| Garland Barbara O | $397,000 | Reliance Title Company | |
| Castiglione Joseph | $287,900 | Reliance Title Company |
Mortgage History
| Date | Status | Borrower | Loan Amount |
|---|---|---|---|
| Open | Zurek Sherr E | $311,200 | |
| Previous Owner | Castiglione Joseph | $201,400 |
Property History
| Date | Event | Price | Change | Sq Ft Price |
|---|---|---|---|---|
| 11/05/2018 11/05/18 | Off Market | $257,900 | -- | -- |
| 09/21/2012 09/21/12 | Sold | $257,900 | 0.0% | $180 / Sq Ft |
| 09/10/2012 09/10/12 | Pending | -- | -- | -- |
| 09/07/2012 09/07/12 | For Sale | $257,900 | -- | $180 / Sq Ft |
Tax History Compared to Growth
Tax History
| Year | Tax Paid | Tax Assessment Tax Assessment Total Assessment is a certain percentage of the fair market value that is determined by local assessors to be the total taxable value of land and additions on the property. | Land | Improvement |
|---|---|---|---|---|
| 2025 | $8,505 | $451,382 | -- | -- |
| 2024 | $7,779 | $437,400 | -- | $437,400 |
| 2023 | $7,779 | $408,700 | $81,740 | $326,960 |
| 2022 | $6,990 | $344,200 | $68,840 | $275,360 |
| 2021 | $6,473 | $308,300 | $61,660 | $246,640 |
| 2020 | $5,997 | $294,000 | $58,800 | $235,200 |
| 2019 | $6,325 | $294,000 | $58,800 | $235,200 |
| 2018 | $5,936 | $273,900 | $54,780 | $219,120 |
| 2017 | $5,517 | $243,800 | $48,760 | $195,040 |
| 2016 | $5,322 | $229,400 | $45,880 | $183,520 |
| 2015 | $5,258 | $223,700 | $44,740 | $178,960 |
| 2014 | $4,890 | $200,900 | $40,180 | $160,720 |
Agents Affiliated with this Home
-
Mary Colton

Seller's Agent in 2012
Mary Colton
FANNIE HILLMAN & ASSOCIATES
(407) 222-7388
4 in this area
122 Total Sales
-
Nicole Seybold
N
Seller Co-Listing Agent in 2012
Nicole Seybold
FANNIE HILLMAN & ASSOCIATES
(407) 808-9374
2 in this area
39 Total Sales
-
Sergio DeOliveira
S
Buyer's Agent in 2012
Sergio DeOliveira
TREE REALTY
(407) 925-7484
10 Total Sales
Map
Source: Stellar MLS
MLS Number: O5119329
APN: 20-2230-0516-06-301
- 984 Fern Ave
- 4350 New Broad St
- 4474 Enders St
- 1131 Fern Ave
- 4533 Burke St
- 1184 Fern Ave
- 1068 Lake Baldwin Ln
- 4459 Twinview Ln
- 4015 Ibis Dr
- 1148 Lake Baldwin Ln
- 4685 Anson Ln
- 1331 Common Way Rd
- 3901 Ibis Dr
- 4712 Anson Ln
- 4725 Anson Ln
- 1630 Common Way Rd Unit 203
- 1630 Common Way Rd Unit 303
- 4217 Park Lake St
- 1563 Common Way Rd
- 1407 Chatfield Place
- 4351 Anson Ln Unit 104
- 4351 Anson Ln Unit 103
- 4351 Anson Ln Unit 201
- 4351 Anson Ln Unit 305
- 4351 Anson Ln Unit 204
- 4351 Anson Ln Unit 302
- 4351 Anson Ln Unit 301
- 4351 Anson Ln Unit 304
- 4351 Anson Ln
- 4351 Anson Ln Unit 203
- 4351 Anson Ln Unit 202
- 4351 Anson Ln
- 4351 Anson Ln
- 4351 Anson Ln Unit 101
- 4351 Anson Ln Unit 205
- 4351 Anson Ln Unit 303
- 4351 Anson Ln Unit 102
- 4351 Anson Ln Unit Anson Ln
- 4351 Anson Ln Unit 1
- 4384 Anson Ln Unit 102

