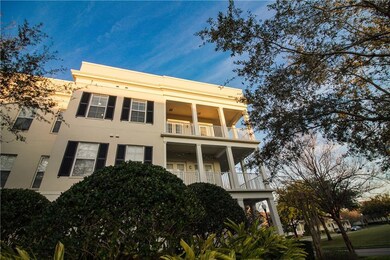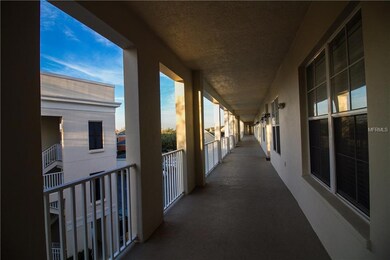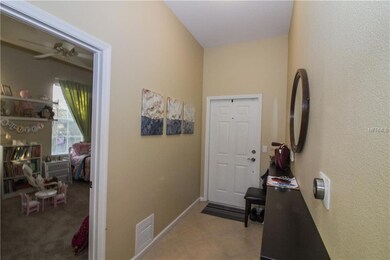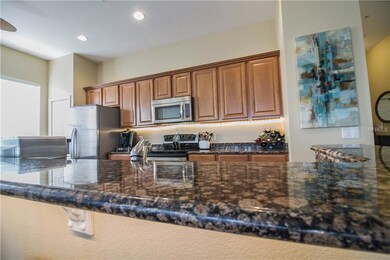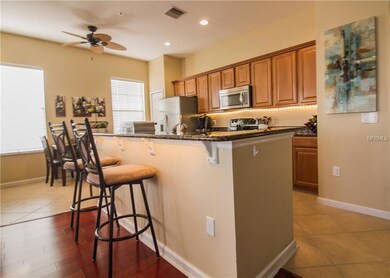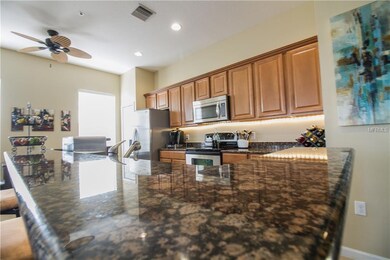
4351 Anson Ln Unit 305 Orlando, FL 32814
Baldwin Park NeighborhoodEstimated Value: $552,118 - $614,000
Highlights
- Fitness Center
- In Ground Pool
- Deck
- Baldwin Park Elementary Rated A-
- Open Floorplan
- 3-minute walk to Enders Park
About This Home
As of April 2017Highly sought after Baldwin Park lifestyle! IMMACULATE 3rd floor 3/2 end unit, beautiful hardwood floors in family room and master bedroom (2nd and 3rd bedrooms have carpet). Kitchen includes stainless appliances, granite countertops with large island that opens to the living room. French doors lead to a wrap-around balcony with views of community pool, park and recreation building which includes a gym. Master bedroom features large walk-in closet. Includes 1-car detached garage with courtyard parking and elevator access. Community features include pools, fitness centers, parks and Baldwin Park Village with dining, shopping, and entertainment. Convenient to Audubon Garden District, East End Market, downtown Orlando, Winter Park, and A-rated schools. Now is the chance to make this home your own!
Last Agent to Sell the Property
MAINFRAME REAL ESTATE License #3073227 Listed on: 02/19/2017

Property Details
Home Type
- Condominium
Est. Annual Taxes
- $3,062
Year Built
- Built in 2005
Lot Details
- Mature Landscaping
- Well Sprinkler System
- Landscaped with Trees
HOA Fees
- $290 Monthly HOA Fees
Parking
- 1 Car Garage
- Garage Door Opener
- On-Street Parking
Property Views
- Park or Greenbelt
- Pool
Home Design
- Slab Foundation
- Shingle Roof
- Block Exterior
- Stucco
Interior Spaces
- 1,434 Sq Ft Home
- 3-Story Property
- Open Floorplan
- High Ceiling
- Ceiling Fan
- Blinds
- French Doors
- Entrance Foyer
- Family Room Off Kitchen
- Inside Utility
- Laundry in unit
- Security System Owned
Kitchen
- Eat-In Kitchen
- Range
- Microwave
- Dishwasher
- Stone Countertops
- Solid Wood Cabinet
- Disposal
Flooring
- Wood
- Carpet
- Ceramic Tile
Bedrooms and Bathrooms
- 3 Bedrooms
- Walk-In Closet
- 2 Full Bathrooms
Outdoor Features
- In Ground Pool
- Balcony
- Deck
- Patio
- Porch
Location
- Property is near public transit
Schools
- Baldwin Park Elementary School
- Glenridge Middle School
- Winter Park High School
Utilities
- Central Heating and Cooling System
- Electric Water Heater
- Cable TV Available
Listing and Financial Details
- Visit Down Payment Resource Website
- Legal Lot and Block 305 / 6
- Assessor Parcel Number 20-22-30-0516-06-305
Community Details
Overview
- Association fees include pool, maintenance structure, ground maintenance, recreational facilities, sewer, water
- $58 Other Monthly Fees
- Baldwin Park 02 Subdivision
- The community has rules related to deed restrictions
Recreation
- Recreation Facilities
- Community Playground
- Fitness Center
- Community Pool
- Park
Pet Policy
- Pets Allowed
Additional Features
- Elevator
- Fire and Smoke Detector
Ownership History
Purchase Details
Home Financials for this Owner
Home Financials are based on the most recent Mortgage that was taken out on this home.Purchase Details
Home Financials for this Owner
Home Financials are based on the most recent Mortgage that was taken out on this home.Purchase Details
Home Financials for this Owner
Home Financials are based on the most recent Mortgage that was taken out on this home.Purchase Details
Home Financials for this Owner
Home Financials are based on the most recent Mortgage that was taken out on this home.Similar Homes in Orlando, FL
Home Values in the Area
Average Home Value in this Area
Purchase History
| Date | Buyer | Sale Price | Title Company |
|---|---|---|---|
| Campbell Ryan P | $335,000 | Mortgagee Title Services | |
| Magana David | $305,000 | Sunbelt Title Agency | |
| Jacobs Philip H | $335,000 | First American Title Ins Co | |
| Lowrance Leslie B | $270,900 | Reliance Title Company |
Mortgage History
| Date | Status | Borrower | Loan Amount |
|---|---|---|---|
| Previous Owner | Magana David | $260,000 | |
| Previous Owner | Magana David | $274,500 | |
| Previous Owner | Jacobs Philip H | $268,000 | |
| Previous Owner | Lowrance Leslie B | $257,200 |
Property History
| Date | Event | Price | Change | Sq Ft Price |
|---|---|---|---|---|
| 11/05/2018 11/05/18 | Off Market | $335,000 | -- | -- |
| 04/24/2017 04/24/17 | Sold | $335,000 | -4.0% | $234 / Sq Ft |
| 03/17/2017 03/17/17 | Pending | -- | -- | -- |
| 02/19/2017 02/19/17 | For Sale | $349,000 | -- | $243 / Sq Ft |
Tax History Compared to Growth
Tax History
| Year | Tax Paid | Tax Assessment Tax Assessment Total Assessment is a certain percentage of the fair market value that is determined by local assessors to be the total taxable value of land and additions on the property. | Land | Improvement |
|---|---|---|---|---|
| 2025 | $5,844 | $323,193 | -- | -- |
| 2024 | $5,577 | $323,193 | -- | -- |
| 2023 | $5,577 | $304,937 | $0 | $0 |
| 2022 | $5,433 | $296,055 | $0 | $0 |
| 2021 | $5,336 | $287,432 | $0 | $0 |
| 2020 | $5,084 | $283,464 | $0 | $0 |
| 2019 | $5,244 | $277,091 | $0 | $0 |
| 2018 | $6,003 | $273,900 | $54,780 | $219,120 |
| 2017 | $3,078 | $243,800 | $48,760 | $195,040 |
| 2016 | $3,062 | $229,400 | $45,880 | $183,520 |
| 2015 | $3,094 | $223,700 | $44,740 | $178,960 |
| 2014 | $3,104 | $200,900 | $40,180 | $160,720 |
Agents Affiliated with this Home
-
Renee Holt

Seller's Agent in 2017
Renee Holt
MAINFRAME REAL ESTATE
(407) 474-5552
29 Total Sales
-
Barbara Guest

Buyer's Agent in 2017
Barbara Guest
RE/MAX
(321) 427-2948
49 Total Sales
-
Abby Nelson

Buyer Co-Listing Agent in 2017
Abby Nelson
RE/MAX
(407) 571-1413
1 in this area
506 Total Sales
Map
Source: Stellar MLS
MLS Number: O5492819
APN: 20-2230-0516-06-305
- 984 Fern Ave
- 4350 New Broad St
- 4474 Enders St
- 1131 Fern Ave
- 4533 Burke St
- 1184 Fern Ave
- 1068 Lake Baldwin Ln
- 4459 Twinview Ln
- 4015 Ibis Dr
- 1148 Lake Baldwin Ln
- 4685 Anson Ln
- 1331 Common Way Rd
- 3901 Ibis Dr
- 4712 Anson Ln
- 4725 Anson Ln
- 1630 Common Way Rd Unit 203
- 1630 Common Way Rd Unit 303
- 4217 Park Lake St
- 1563 Common Way Rd
- 1407 Chatfield Place
- 4351 Anson Ln Unit 104
- 4351 Anson Ln Unit 103
- 4351 Anson Ln Unit 201
- 4351 Anson Ln Unit 305
- 4351 Anson Ln Unit 204
- 4351 Anson Ln Unit 302
- 4351 Anson Ln Unit 301
- 4351 Anson Ln Unit 304
- 4351 Anson Ln
- 4351 Anson Ln Unit 203
- 4351 Anson Ln Unit 202
- 4351 Anson Ln
- 4351 Anson Ln
- 4351 Anson Ln Unit 101
- 4351 Anson Ln Unit 205
- 4351 Anson Ln Unit 303
- 4351 Anson Ln Unit 102
- 4351 Anson Ln Unit Anson Ln
- 4351 Anson Ln Unit 1
- 4384 Anson Ln Unit 102

