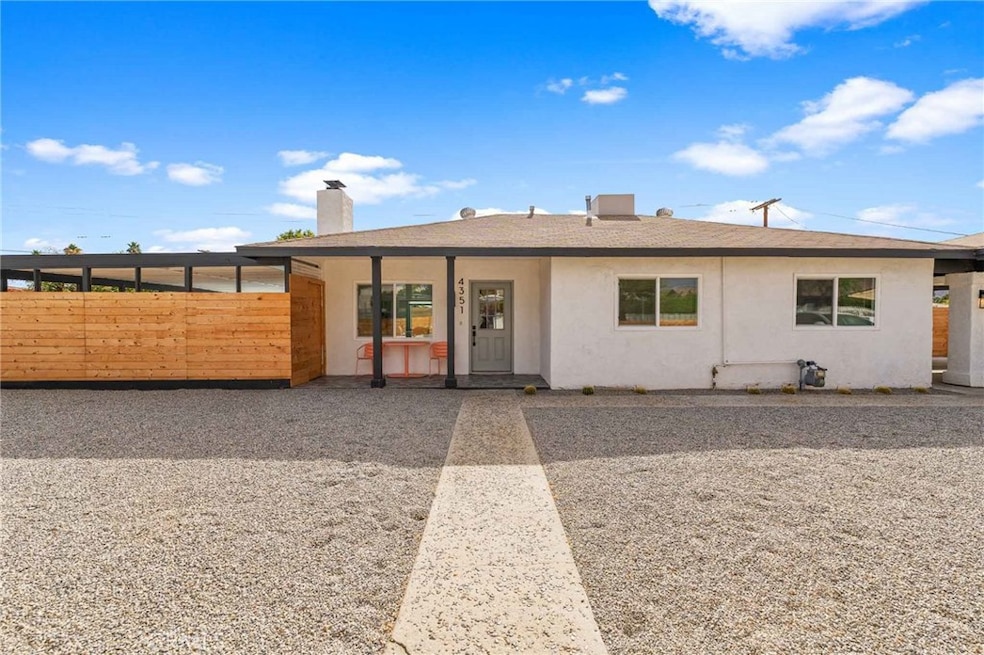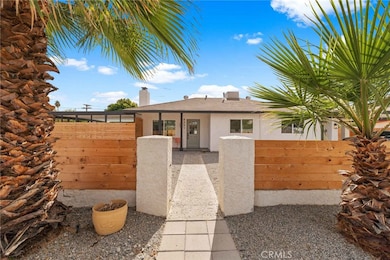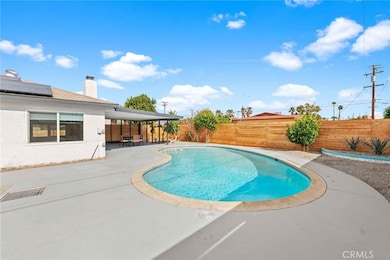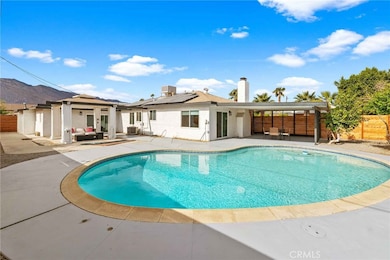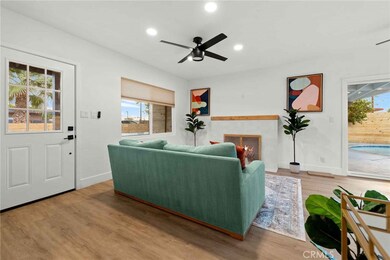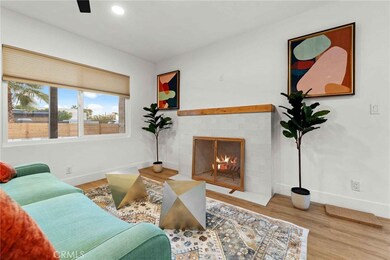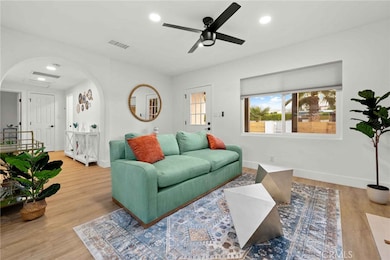4351 E Calle de Carlos Palm Springs, CA 92264
Demuth Park NeighborhoodHighlights
- In Ground Pool
- Mountain View
- Furnished
- Palm Springs High School Rated A-
- Main Floor Bedroom
- No HOA
About This Home
MODERN REMODELED POOL HOME FOR RENT IN PALM SPRINGS!
Welcome to 4351 E Calle De Carlos Dr, a beautifully updated home located in the sought-after Demuth Park neighborhood of Palm Springs. This stylish and comfortable residence offers 3 spacious bedrooms, 2 bathrooms, and parking for two vehicles — perfect for families, professionals, or anyone seeking a relaxing desert getaway. Available fully furnished!
The home was fully remodeled in 2023 and features a bright, open layout with new shaker-style cabinetry, luxury vinyl plank flooring, recessed lighting, quartz countertops, and a custom-designed shower. The spacious primary suite opens directly to the backyard, providing your own private retreat.
Step outside and enjoy a large backyard designed for entertaining, complete with a sparkling pool — ideal for soaking up the sun or enjoying warm desert evenings. Plus, with paid-off solar panels, you can enjoy energy-efficient living and lower utility costs.
Located in a neighborhood with fewer than 20% of properties available for short-term rentals, it is the perfect opportunity for Airbnb hosting! Conveniently located just 1.3 miles from Palm Springs High School and a short drive to downtown, you'll be close to shopping, dining, and all the vibrant attractions Palm Springs has to offer.
Now available for lease – contact us to schedule a private tour today!
Listing Agent
Innovate Realty, Inc. Brokerage Phone: 562-850-8077 License #02201888 Listed on: 07/09/2025
Home Details
Home Type
- Single Family
Est. Annual Taxes
- $6,403
Year Built
- Built in 1948 | Remodeled
Lot Details
- 8,276 Sq Ft Lot
- Wood Fence
- Property is zoned R1C
Home Design
- Turnkey
- Stucco
Interior Spaces
- 1,560 Sq Ft Home
- 1-Story Property
- Furnished
- Ceiling Fan
- Recessed Lighting
- Sliding Doors
- Family Room with Fireplace
- Mountain Views
- Laundry Room
Kitchen
- Gas Oven
- Gas Range
- Range Hood
- Dishwasher
Bedrooms and Bathrooms
- 3 Main Level Bedrooms
- 2 Full Bathrooms
- Dual Vanity Sinks in Primary Bathroom
- Bathtub
- Walk-in Shower
Parking
- 2 Parking Spaces
- 2 Carport Spaces
- Parking Available
- Paved Parking
Outdoor Features
- In Ground Pool
- Covered patio or porch
Additional Features
- Suburban Location
- Central Heating and Cooling System
Listing and Financial Details
- Security Deposit $4,450
- Rent includes gardener, pool
- 12-Month Minimum Lease Term
- Available 8/1/25
- Tax Lot 11
- Tax Tract Number 1
- Assessor Parcel Number 680074005
Community Details
Overview
- No Home Owners Association
- Palm Springs View Estates Subdivision
- Foothills
Pet Policy
- Pet Deposit $1,000
Map
Source: California Regional Multiple Listing Service (CRMLS)
MLS Number: IG25154069
APN: 680-074-005
- 4371 E Calle de Carlos
- 4345 E Camino Parocela
- 4267 E Sunny Dunes Rd
- 4086 E Calle de Carlos
- 4589 E Sunny Dunes
- 4011 E Camino San Simeon
- 3962 E Camino Parocela
- 4 Karlisa Cove
- 901 S Calle Tomas
- 4038 E Paseo Luisa
- 3841 E Camino Parocela
- 3882 E Sunny Dunes Rd
- 3933 E Calle San Antonio
- 963 S Paseo Caroleta
- 980 S Calle Paul
- 942 S Paseo Dorotea
- 927 S Paseo Dorotea
- 3810 E Camino San Miguel
- 3863 E Calle San Antonio
- 957 S Paseo Dorotea
- 4373 E Camino Parocela
- 4490 E Camino Parocela
- 3892 E Cll de Carlos Unit 3
- 3713 E Calle San Antonio
- 725 S Mountain View Dr
- 864 S Mountain View Dr
- 454 Bradshaw Ln Unit 42
- 432 W Bradshaw Ln
- 432 W Bradshaw Ln Unit 46
- 557 S El Cielo Rd
- 32 Lakeview Cir
- 3155 E Ramon Rd
- 3155 E Ramon Rd Unit 607
- 3155 E Ramon Rd Unit 601
- 2900 E Ramon Rd
- 695 S Roxbury Dr
- 215 Desert Lakes Dr
- 365 S Compadre Rd
- 16 Lakeview Cir
- 500 S Farrell Dr Unit M81
