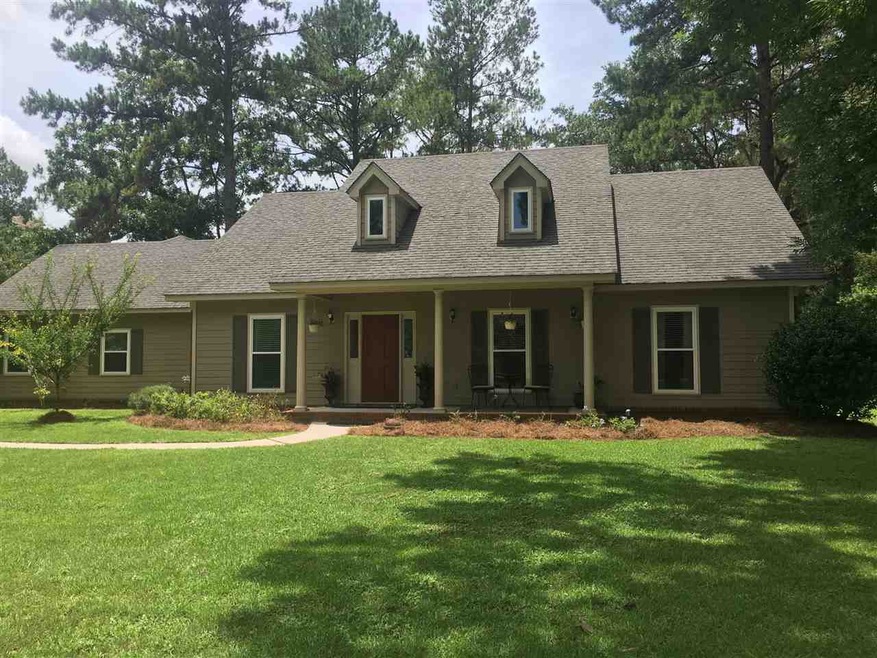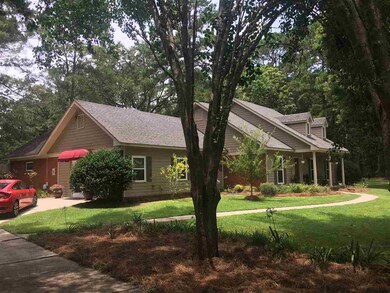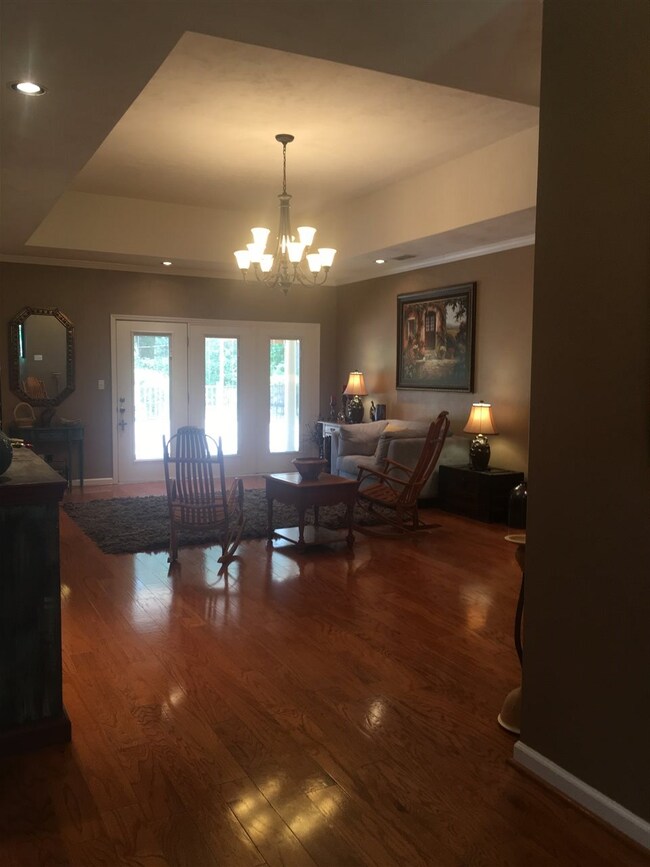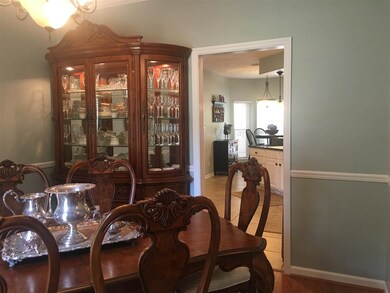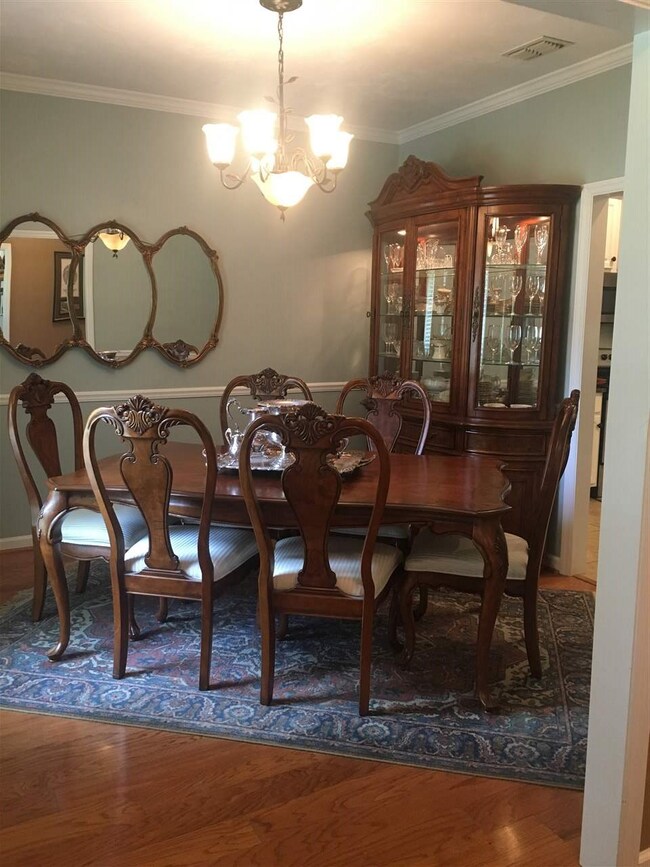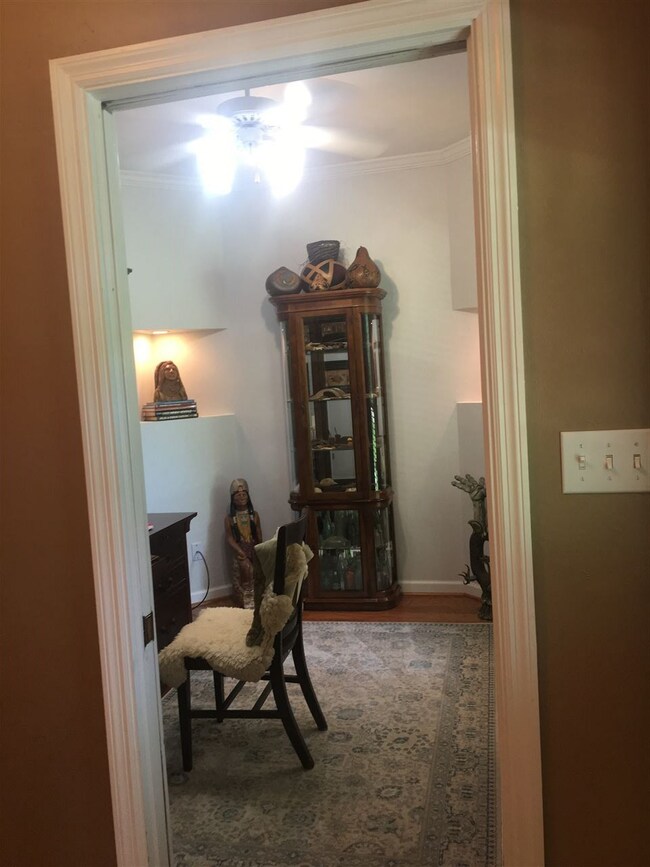
4351 Rabbit Pond Rd Tallahassee, FL 32309
Northeast Tallahasse NeighborhoodHighlights
- 1.16 Acre Lot
- Deck
- Cathedral Ceiling
- DeSoto Trail Elementary School Rated A-
- Traditional Architecture
- Wood Flooring
About This Home
As of August 2018Move in ready!!!This home offers privacy on a large homesite that is over 1 acre, brick and Hardie siding, large back deck with gazebo that is perfect for entertaining. Owner is using 864 square foot building for a pottery studio. It has a full bath but is not air conditioned. It could easily be converted into a mother in law suite, game room, she shed, garage( it has 2 garage doors), craft/hobby room, office or man cave. Other features of main home are crown moulding, chair rail, newer light fixtures, wood burning fireplace, tile, recessed lighting and a covered back porch. Gourmet kitchen with granite counter tops and stainless appliances. Large laundry room, half bath and huge family room (converted garage. Luxurious master bedroom suite with jetted tub, separate shower, his and her walk in closets. There is also a refrigerator in studio that stays. New roof coming! Office could be converted into a small 4th bedroom. This home is a must see!!!
Home Details
Home Type
- Single Family
Est. Annual Taxes
- $4,521
Year Built
- Built in 1995
Lot Details
- 1.16 Acre Lot
- Property fronts a private road
Home Design
- Traditional Architecture
- Siding
- Brick Front
Interior Spaces
- 2,639 Sq Ft Home
- 1-Story Property
- Cathedral Ceiling
- Ceiling Fan
- Wood Burning Fireplace
- Window Treatments
- Entrance Foyer
- Separate Family Room
- Formal Dining Room
- Home Office
- Utility Room
Kitchen
- Eat-In Kitchen
- Oven
- Stove
- Microwave
- Dishwasher
- Disposal
Flooring
- Wood
- Carpet
- Tile
Bedrooms and Bathrooms
- 3 Bedrooms
- Split Bedroom Floorplan
- Walk-In Closet
- Hydromassage or Jetted Bathtub
- Walk-in Shower
Laundry
- Dryer
- Washer
Parking
- Garage
- Driveway
Outdoor Features
- Deck
- Covered patio or porch
Schools
- Desoto Trail Elementary School
- William J. Montford Middle School
- Chiles High School
Utilities
- Central Heating and Cooling System
- Water Heater
- Septic Tank
Community Details
- Lake Jamie Unrec Subdivision
Listing and Financial Details
- Legal Lot and Block 11 / B
- Assessor Parcel Number 12073-14-23-09- B-011-0
Ownership History
Purchase Details
Home Financials for this Owner
Home Financials are based on the most recent Mortgage that was taken out on this home.Purchase Details
Purchase Details
Home Financials for this Owner
Home Financials are based on the most recent Mortgage that was taken out on this home.Purchase Details
Map
Similar Homes in Tallahassee, FL
Home Values in the Area
Average Home Value in this Area
Purchase History
| Date | Type | Sale Price | Title Company |
|---|---|---|---|
| Warranty Deed | $364,500 | Attorney | |
| Warranty Deed | $20,000 | Attorney | |
| Warranty Deed | $25,000 | -- | |
| Quit Claim Deed | -- | -- |
Mortgage History
| Date | Status | Loan Amount | Loan Type |
|---|---|---|---|
| Previous Owner | $269,600 | New Conventional | |
| Previous Owner | $45,000 | Unknown | |
| Previous Owner | $242,000 | Unknown | |
| Previous Owner | $32,365 | Stand Alone Refi Refinance Of Original Loan | |
| Previous Owner | $35,000 | Credit Line Revolving | |
| Previous Owner | $208,800 | Unknown | |
| Previous Owner | $160,000 | New Conventional | |
| Previous Owner | $46,000 | Credit Line Revolving | |
| Previous Owner | $98,850 | No Value Available |
Property History
| Date | Event | Price | Change | Sq Ft Price |
|---|---|---|---|---|
| 05/15/2025 05/15/25 | For Sale | $560,000 | +53.6% | $212 / Sq Ft |
| 08/22/2018 08/22/18 | Sold | $364,500 | -2.8% | $138 / Sq Ft |
| 06/17/2018 06/17/18 | For Sale | $375,000 | -- | $142 / Sq Ft |
Tax History
| Year | Tax Paid | Tax Assessment Tax Assessment Total Assessment is a certain percentage of the fair market value that is determined by local assessors to be the total taxable value of land and additions on the property. | Land | Improvement |
|---|---|---|---|---|
| 2024 | $4,521 | $322,548 | -- | -- |
| 2023 | $4,405 | $313,153 | $0 | $0 |
| 2022 | $4,177 | $304,032 | $0 | $0 |
| 2021 | $4,158 | $295,177 | $0 | $0 |
| 2020 | $4,029 | $291,102 | $0 | $0 |
| 2019 | $4,217 | $284,557 | $0 | $0 |
| 2018 | $2,658 | $206,322 | $0 | $0 |
| 2017 | $2,635 | $202,078 | $0 | $0 |
| 2016 | $2,619 | $197,922 | $0 | $0 |
| 2015 | $2,664 | $196,546 | $0 | $0 |
| 2014 | $2,664 | $194,986 | $0 | $0 |
Source: Capital Area Technology & REALTOR® Services (Tallahassee Board of REALTORS®)
MLS Number: 294542
APN: 14-23-09-00B-011.0
- 4310 Rabbit Pond Rd
- 6842 Tomy Lee Trail
- 6812 Hill Gail Trail
- 6815 Tomy Lee Trail
- 4315 Cripple Creek Rd
- 6847 Donerail Trail
- Lot 12 Charles Samuel Dr
- 4520 Cavendish Ct
- 4516 Cavendish Ct
- 3224 Lord Murphy Trail
- 4431 Bradfordville Rd
- 3204 Gallant Fox Trail
- 3678 Lake Charles Dr
- 3573 Velda Oaks Cir
- 6565 Velda Dairy Rd
- Lot 9 Porch Farm Way
- 0 Gallant Fox Trail Unit 385832
- 3621 Moody Trail
- Lot 8 Porch Farm Way
- 3231 Gallant Fox Trail
