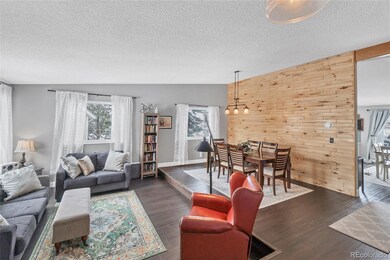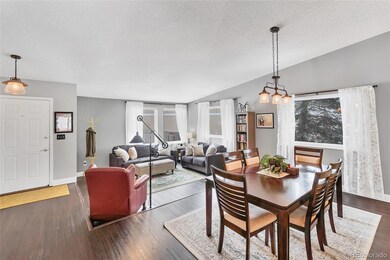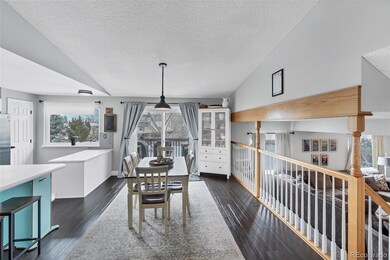
4351 W 110th Ct Westminster, CO 80031
Legacy Ridge NeighborhoodHighlights
- Deck
- No HOA
- Cul-De-Sac
- Cotton Creek Elementary School Rated A-
- Covered patio or porch
- 2 Car Attached Garage
About This Home
As of March 2023From the moment you turn up the cup-de-sac, this house just feels like home! You will be greeted with mature landscaping, newer exterior paint and a cozy, enclosed front porch. Walk through the front door to vaulted ceilings and a rustic, yet modern cedar accent wall highlighted by loads of natural light. Onward to the completely renovated kitchen, professionally remodeled just last year to include stainless steel appliances, quartz countertops and a sink so big I could take a bath in it. As you walk-though the home you will notice the newer interior paint, luxury flooring, carpet, but you will actually feel the pride of ownership. Descend into the professionally finished basement completed just this past year. This includes a large family room with walk-out to backyard, gorgeous 3/4 bath with huge shower and a generously size basement bedroom. Out back you will find a substantial deck that overlooks your nearly 1/5 acre lot where you will find meticulously maintained trees, gas grill and 500 square foot basketball court. Do not forget to check out the mechanical room where you will find a top of the line high efficiancy Lennox heating and A/C system installed in 2020. Even the roof and attic in this home are exciting where you will find high impact 30 year shingles, 2 solar powered attic fans and a whole house fan, all just a couple years old. All of this goodness in the quiet Cotton Creek neighborhood close to parks, schools and all the amenities you need. You will love this home.
Last Agent to Sell the Property
Coldwell Banker Beyond License #100027406 Listed on: 02/09/2023

Home Details
Home Type
- Single Family
Est. Annual Taxes
- $3,617
Year Built
- Built in 1982
Lot Details
- 8,276 Sq Ft Lot
- Cul-De-Sac
- Partially Fenced Property
Parking
- 2 Car Attached Garage
Home Design
- Frame Construction
- Architectural Shingle Roof
Interior Spaces
- 2-Story Property
- Wood Burning Fireplace
- Family Room
- Living Room
- Dining Room
- Attic Fan
- Laundry Room
Kitchen
- Oven
- Range
- Microwave
- Dishwasher
- Disposal
Bedrooms and Bathrooms
- 4 Bedrooms
Basement
- Walk-Out Basement
- Bedroom in Basement
- 1 Bedroom in Basement
Outdoor Features
- Deck
- Covered patio or porch
- Rain Gutters
Schools
- Cotton Creek Elementary School
- Silver Hills Middle School
- Northglenn High School
Utilities
- Forced Air Heating and Cooling System
- Heating System Uses Natural Gas
- Natural Gas Connected
Community Details
- No Home Owners Association
- Cotton Creek Subdivision
Listing and Financial Details
- Exclusions: Seller's Personal Property, Washer/Dryer
- Assessor Parcel Number R0033030
Ownership History
Purchase Details
Home Financials for this Owner
Home Financials are based on the most recent Mortgage that was taken out on this home.Purchase Details
Home Financials for this Owner
Home Financials are based on the most recent Mortgage that was taken out on this home.Purchase Details
Home Financials for this Owner
Home Financials are based on the most recent Mortgage that was taken out on this home.Purchase Details
Purchase Details
Similar Homes in Westminster, CO
Home Values in the Area
Average Home Value in this Area
Purchase History
| Date | Type | Sale Price | Title Company |
|---|---|---|---|
| Warranty Deed | $696,000 | Stewart Title | |
| Special Warranty Deed | $320,000 | Stewart Title | |
| Warranty Deed | $270,000 | Fidelity National Title Insu | |
| Quit Claim Deed | -- | None Available | |
| Interfamily Deed Transfer | -- | None Available |
Mortgage History
| Date | Status | Loan Amount | Loan Type |
|---|---|---|---|
| Open | $615,000 | New Conventional | |
| Previous Owner | $260,000 | New Conventional | |
| Previous Owner | $256,000 | New Conventional | |
| Previous Owner | $216,000 | Adjustable Rate Mortgage/ARM | |
| Previous Owner | $160,000 | Unknown | |
| Previous Owner | $100,000 | Credit Line Revolving | |
| Previous Owner | $80,000 | Credit Line Revolving |
Property History
| Date | Event | Price | Change | Sq Ft Price |
|---|---|---|---|---|
| 03/03/2023 03/03/23 | Sold | $696,000 | +1.6% | $242 / Sq Ft |
| 02/11/2023 02/11/23 | Pending | -- | -- | -- |
| 02/08/2023 02/08/23 | For Sale | $685,000 | -- | $238 / Sq Ft |
Tax History Compared to Growth
Tax History
| Year | Tax Paid | Tax Assessment Tax Assessment Total Assessment is a certain percentage of the fair market value that is determined by local assessors to be the total taxable value of land and additions on the property. | Land | Improvement |
|---|---|---|---|---|
| 2024 | $4,304 | $44,250 | $7,500 | $36,750 |
| 2023 | $4,304 | $47,900 | $8,120 | $39,780 |
| 2022 | $3,502 | $33,320 | $6,950 | $26,370 |
| 2021 | $3,617 | $33,320 | $6,950 | $26,370 |
| 2020 | $3,435 | $32,270 | $7,150 | $25,120 |
| 2019 | $3,442 | $32,270 | $7,150 | $25,120 |
| 2018 | $3,099 | $28,110 | $8,640 | $19,470 |
| 2017 | $2,796 | $28,110 | $8,640 | $19,470 |
| 2016 | $2,495 | $24,320 | $4,140 | $20,180 |
| 2015 | $2,492 | $24,320 | $4,140 | $20,180 |
| 2014 | -- | $18,410 | $3,340 | $15,070 |
Agents Affiliated with this Home
-
Michael Bottenfield
M
Seller's Agent in 2023
Michael Bottenfield
Coldwell Banker Beyond
(719) 332-1048
1 in this area
53 Total Sales
-
WILSON LEONARD

Buyer's Agent in 2023
WILSON LEONARD
RealGroup, LLC
(303) 903-9628
1 in this area
143 Total Sales
Map
Source: REcolorado®
MLS Number: 6384494
APN: 1719-07-1-09-008
- 11076 Cotton Creek Dr
- 11131 Seton Place
- 4116 W 111th Cir
- 4195 W 111th Cir
- 10950 Tennyson Ct
- 10911 Tennyson Ct
- 11008 Vrain Ct
- 4620 W 108th Place
- 4765 W 108th Place
- 3565 W 112th Cir
- 4780 W 108th Place
- 10619 N Osceola Dr
- 4644 W 112th Ct
- 3425 W 111th Loop Unit B
- 10859 Irving Ct
- 5077 W 108th Cir
- 11427 King Way
- 3343 W 109th Cir
- 3337 W 113th Ave
- 3237 W 113th Ave






