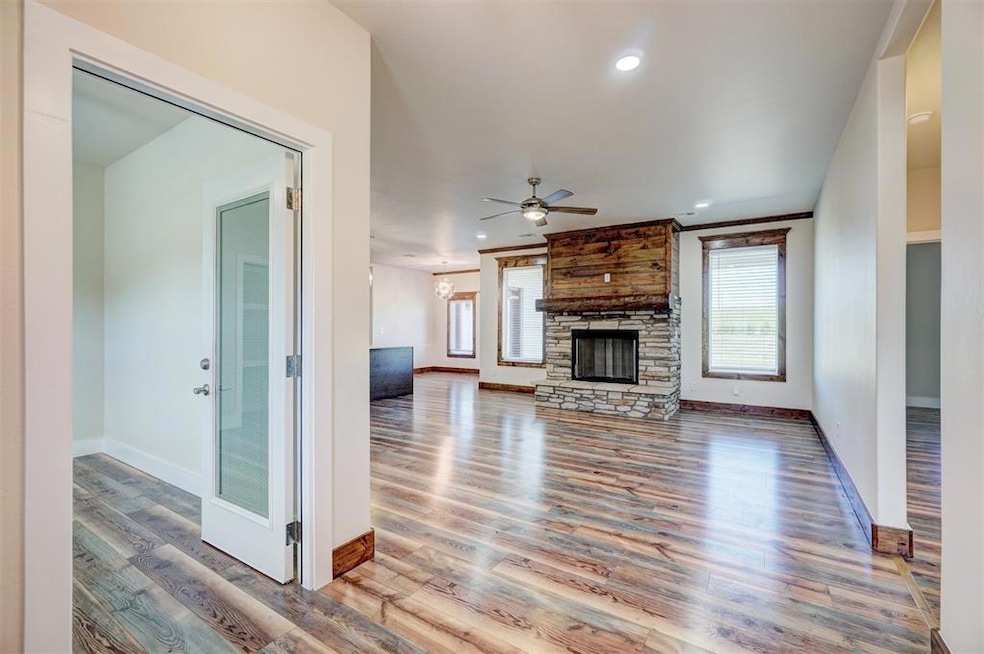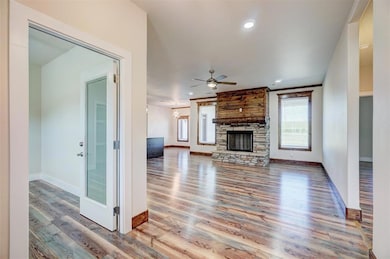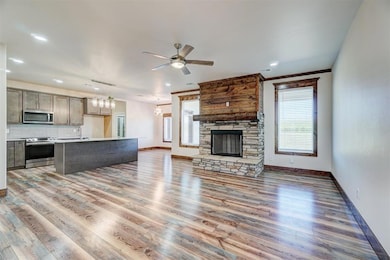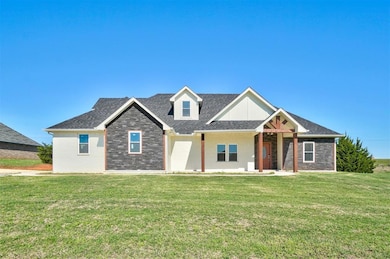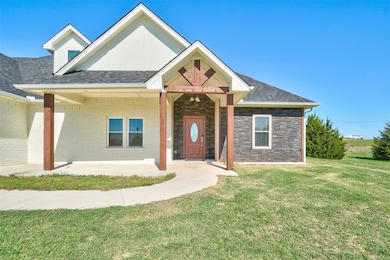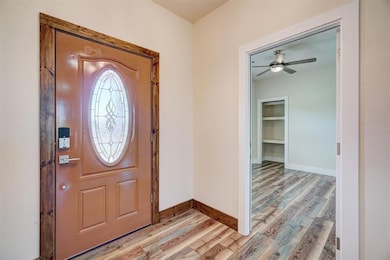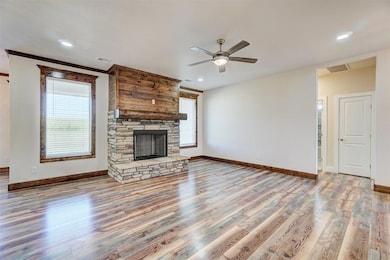4351 Whitetail Dr Guthrie, OK 73044
Highlights
- Traditional Architecture
- Covered patio or porch
- Interior Lot
- Bonus Room
- Cul-De-Sac
- Laundry Room
About This Home
For Lease – 4351 Whitetail Drive | Available Immediately!
Modern 4-bed, 2.5-bath home on a quiet cul-de-sac in Whitetail Crossing, just off I-35 and Hwy 33. Built in 2023, this spacious home features an open-concept layout, gourmet kitchen with quartz counters, walk-in pantry, and premium appliances. The primary suite includes a spa-style shower, soaking tub, and dual vanities. Upstairs bonus room with half bath is perfect for a second living area or game room.
Enjoy covered front and back patios, an oversized 3-car garage, energy-efficient features, and a large backyard. Available now—schedule your showing today!
Home Details
Home Type
- Single Family
Est. Annual Taxes
- $3,484
Year Built
- Built in 2023
Lot Details
- 2,444 Sq Ft Lot
- Cul-De-Sac
- Interior Lot
Parking
- Gravel Driveway
Home Design
- Traditional Architecture
- Modern Architecture
- Slab Foundation
- Brick Frame
- Architectural Shingle Roof
- Stone
Interior Spaces
- 2,714 Sq Ft Home
- 2-Story Property
- Ceiling Fan
- Gas Log Fireplace
- Window Treatments
- Bonus Room
- Utility Room with Study Area
- Laundry Room
- Inside Utility
Kitchen
- Built-In Oven
- Electric Oven
- Built-In Range
- Microwave
- Dishwasher
- Disposal
Flooring
- Laminate
- Tile
Bedrooms and Bathrooms
- 4 Bedrooms
- Possible Extra Bedroom
Outdoor Features
- Covered patio or porch
- Rain Gutters
Schools
- Coyle Elementary School
- Coyle High School
Utilities
- Central Heating and Cooling System
- Propane
- Private Water Source
- Water Heater
- Aerobic Septic System
- High Speed Internet
Listing and Financial Details
- Legal Lot and Block 4 / 1
Map
Source: MLSOK
MLS Number: 1180877
APN: 420056141
- 4440 Whitetail Dr
- 4325 Whitetail Dr
- 8375 Moose Ridge
- 0002 Antelope Valley
- 4670 Antelope Valley
- 0000 Antelope Valley
- 4715 Whitetail Dr
- 4845 Big Horn Cove
- 4844 Big Horn Cove
- 5040 Springfield Dr
- 1 E Co Road 76
- 1 N Westminster Rd
- 7800 E County Road 74
- 2470 Secretariat Pass
- 2421 Secretariat Pass
- 0 Tall Oaks Ln
- 7671 Redbud Trail
- 7531 Redbud Trail
- 7475 Redbud Trail
- 7427 Redbud Trail
- 4715 Whitetail Dr
- 11659 Split Oak Cir
- 3212 E Noble Dr
- 3008 E Noble Dr
- 3308 E Oakleaf Dr Unit 202
- 5401 Riverrun Ct
- 7917 Behr Dr
- 414 W 3rd St Unit 1
- 8732 Beechgrove Dr
- 7924 Mimosa Dr
- 2825 N Midwest Blvd
- 3201 Wakefield Rd
- 3700 W 19th Ave
- 920 S Murphy St
- 2433 Santa Monica St
- 2309 Los Angeles Ave
- 2216 Los Angeles Ave
- 2217 Los Angeles Ave
- 400 S Squires Landing Blvd
- 6009 Bradford Pear Ln
