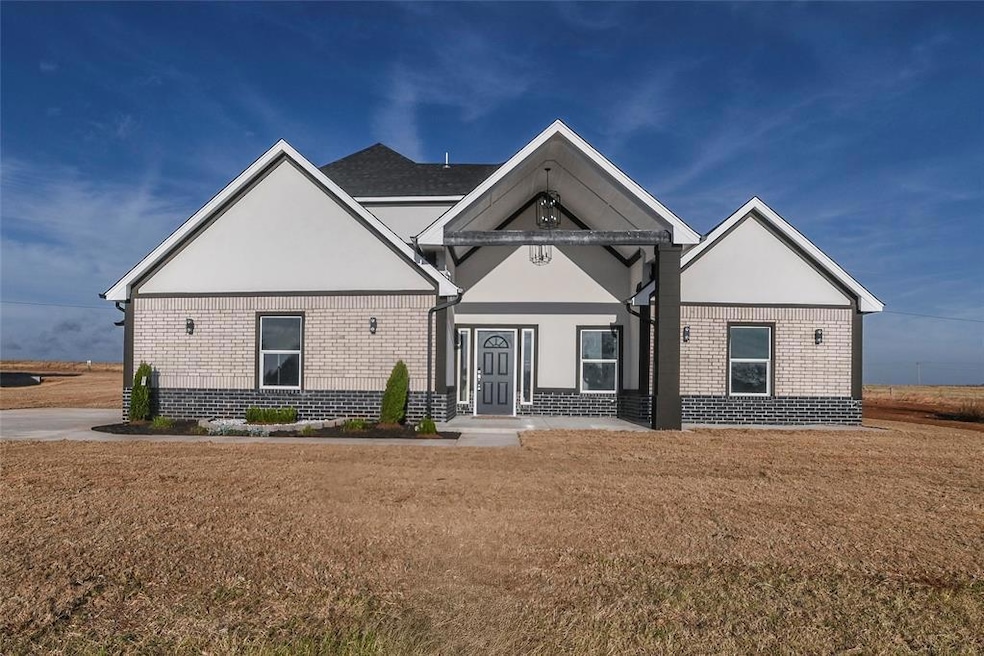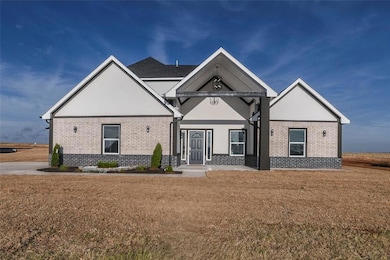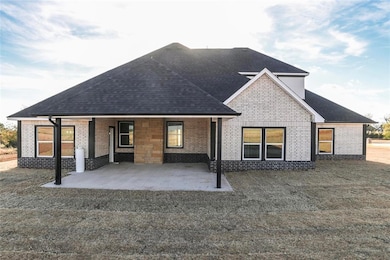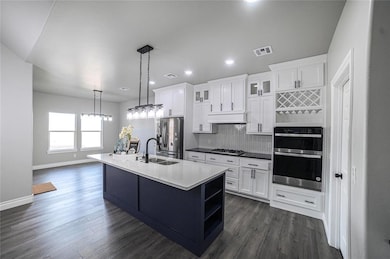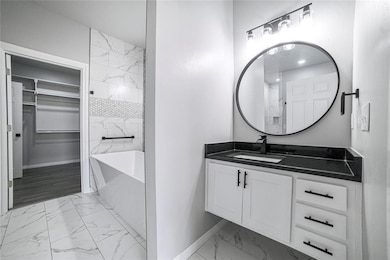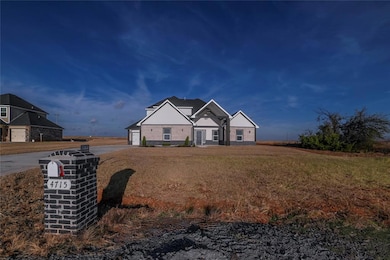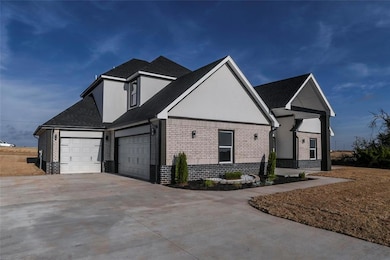
4715 Whitetail Dr Guthrie, OK 73044
Highlights
- Hot Property
- Modern Farmhouse Architecture
- Covered patio or porch
- New Construction
- Bonus Room
- Interior Lot
About This Home
Great open concept floor plan! From the moment you open the front door, this home will take your breath away, high ceilings throughout, vaulting ceilings in living and master room, range hood, framed LED mirrors, motion lights under cabinets. A fantastic living room with a grand vaulted ceiling and an open concept floor plan connecting to the kitchen and dining nook. Perfect for entertaining!, 4 bedrooms, 3 baths, 3 car garage. The bonus room could be used for a gaming room, hobby room, play room, music room. Use your imagination! Enjoy the great outdoors on this over 1/2 acre home site, . This home exterior has brick and Exterior Insulation Finish Systems (EIFS). It has a large walking closet with door leading to the laundry room. Beautiful 3 cm. quartz/granite countertops and wood look ceramic tile floors, fireplace, vent hood vents outdoors, covered back patio, aerobic septic system, etc. Make your appointment TODAY!
Home Details
Home Type
- Single Family
Est. Annual Taxes
- $241
Year Built
- Built in 2024 | New Construction
Lot Details
- 0.6 Acre Lot
- Interior Lot
Home Design
- Modern Farmhouse Architecture
- Slab Foundation
- Brick Frame
- Composition Roof
Interior Spaces
- 2,659 Sq Ft Home
- 2-Story Property
- Ceiling Fan
- Gas Log Fireplace
- Bonus Room
- Fire and Smoke Detector
- Laundry Room
Kitchen
- Built-In Oven
- Electric Oven
- Built-In Range
- Microwave
- Dishwasher
- Disposal
Flooring
- Carpet
- Laminate
- Tile
Bedrooms and Bathrooms
- 4 Bedrooms
- 3 Full Bathrooms
Parking
- Garage
- Garage Door Opener
- Driveway
Outdoor Features
- Covered patio or porch
- Rain Gutters
Schools
- Coyle Elementary School
- Coyle High School
Utilities
- Central Heating and Cooling System
- Propane
- Private Water Source
- Water Heater
- Aerobic Septic System
- Cable TV Available
Listing and Financial Details
- Tax Lot 0003
Map
About the Listing Agent
Jorge's Other Listings
Source: MLSOK
MLS Number: 1171584
APN: 420062986
- 4845 Big Horn Cove
- 4670 Antelope Valley
- 4844 Big Horn Cove
- 4325 Whitetail Dr
- 4440 Whitetail Dr
- 4351 Whitetail Dr
- 0002 Antelope Valley
- 8375 Moose Ridge
- 0000 Antelope Valley
- 5040 Springfield Dr
- 1 E Co Road 76
- 7800 E County Road 74
- 1 N Westminster Rd
- 2470 Secretariat Pass
- 2421 Secretariat Pass
- 7671 Redbud Trail
- 7531 Redbud Trail
- 7475 Redbud Trail
- 7427 Redbud Trail
- 7229 Redbud Trail
- 4351 Whitetail Dr
- 11659 Split Oak Cir
- 3212 E Noble Dr
- 3008 E Noble Dr
- 3308 E Oakleaf Dr Unit 202
- 3701 E Waterloo Rd
- 5401 Riverrun Ct
- 5108 Whitegold Ave
- 7917 Behr Dr
- 414 W 3rd St Unit 1
- 8732 Beechgrove Dr
- 7924 Mimosa Dr
- 3700 W 19th Ave
- 2825 N Midwest Blvd
- 920 S Murphy St
- 3201 Wakefield Rd
- 400 S Squires Landing Blvd
- 2433 Santa Monica St
- 2309 Los Angeles Ave
- 2216 Los Angeles Ave
