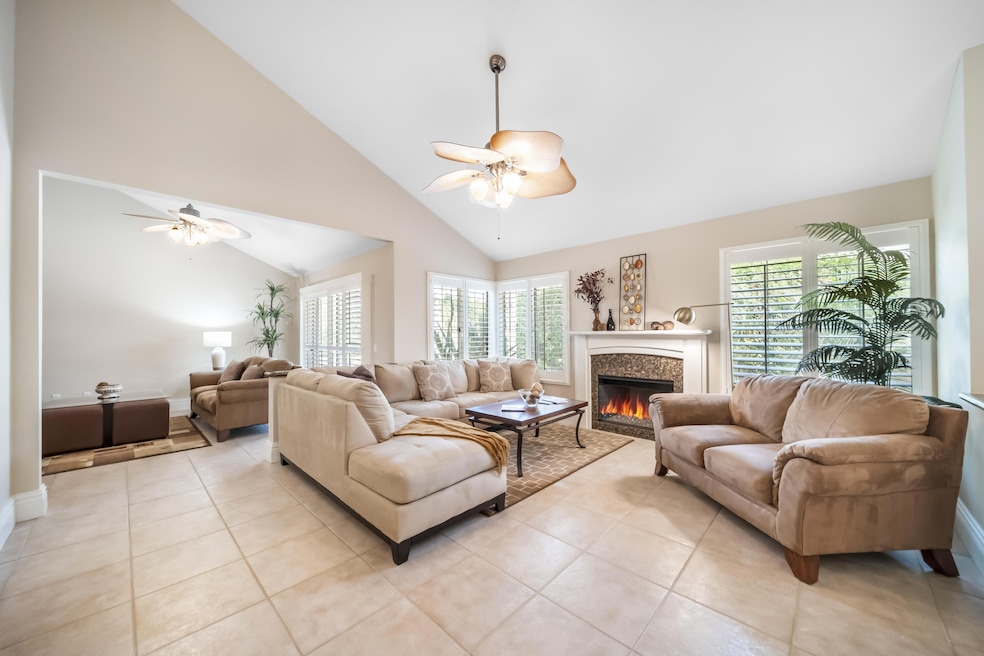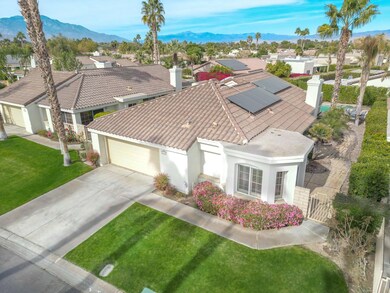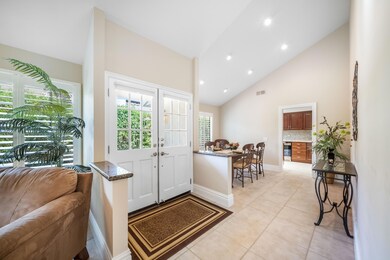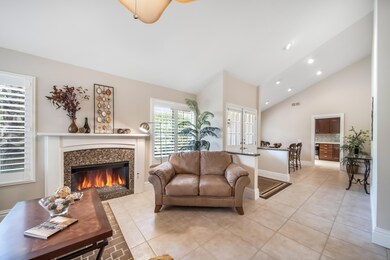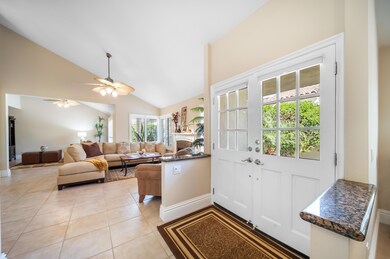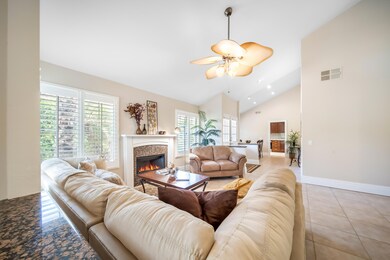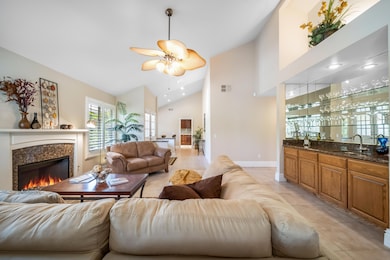
43512 Via Magellan Dr Palm Desert, CA 92211
Palm Desert Country NeighborhoodEstimated payment $4,809/month
Highlights
- Fitness Center
- In Ground Pool
- Peek-A-Boo Views
- Gerald R. Ford Elementary School Rated A-
- Gated Community
- Clubhouse
About This Home
Welcome to your private desert oasis in the prestigious gated community of Desert Breezes, nestled in the heart of beautiful Palm Desert, CA.This stunning home offers resort-style living with 3 spacious bedrooms, 2 bathrooms, and a versatile office/den--perfect for working from home or accommodating guests. Thoughtfully upgraded throughout, this home is designed with both comfort and entertaining in mind.The formal living and dining areas exude sophistication, complemented by a custom wet bar and a wine/beverage refrigerator that make hosting effortless. Plantation shutters on every window add a touch of elegance and privacy, while tasteful upgrades throughout the home ensure a luxurious living experience.The master suite is a true retreat, featuring a custom walk-in closet and a spa-inspired bathroom, complete with skylights that flood the space with natural light.Step outside to your own private backyard paradise--complete with a sparkling pool and spa, both with a brand-new heater--perfect for relaxing under the desert sun or entertaining under the stars. Whether you're enjoying a quiet evening or hosting a lively summer barbecue, this outdoor haven is designed for year-round enjoyment.Energy efficiency is a top priority, with fully paid-off solar panels and a brand-new HVAC system, ensuring comfort and savings throughout the year. The HOA recently painted the exterior of the home (2024) and also provides front yard landscaping, allowing you to enjoy a low-maintenance lifestyle.Just steps away from the world-renowned Indian Wells Tennis Garden, this home offers an unbeatable location for sports lovers and desert lifestyle seekers alike. As a resident of Desert Breezes, you'll enjoy exclusive access to a clubhouse, a state-of-the-art fitness center, and lighted tennis and pickleball courts.This is more than a home--it's a lifestyle.Don't miss your chance to own this extraordinary move-in-ready retreat, where every day feels like a vacation.
Home Details
Home Type
- Single Family
Est. Annual Taxes
- $8,308
Year Built
- Built in 1988
Lot Details
- 6,970 Sq Ft Lot
- South Facing Home
- Brick Fence
- Sprinklers on Timer
HOA Fees
- $435 Monthly HOA Fees
Property Views
- Peek-A-Boo
- Mountain
- Pool
Home Design
- Slab Foundation
- Tile Roof
- Stucco Exterior
Interior Spaces
- 1,895 Sq Ft Home
- 1-Story Property
- Decorative Fireplace
- Shutters
- Formal Entry
- Family Room
- Living Room with Fireplace
- Dining Area
- Den
Kitchen
- Breakfast Area or Nook
- Microwave
- Dishwasher
- Granite Countertops
- Disposal
Flooring
- Carpet
- Tile
Bedrooms and Bathrooms
- 3 Bedrooms
- 2 Full Bathrooms
- Double Vanity
- Secondary bathroom tub or shower combo
Laundry
- Laundry Room
- Washer
Parking
- 2 Car Attached Garage
- Driveway
Pool
- In Ground Pool
- In Ground Spa
- Gunite Pool
- Outdoor Pool
- Gunite Spa
Schools
- Gerald Ford Elementary School
- Colonel Mitchell Middle School
- Palm Desert High School
Utilities
- Forced Air Heating and Cooling System
- Gas Water Heater
Listing and Financial Details
- Assessor Parcel Number 637460041
Community Details
Overview
- Desert Breezes Subdivision
- Planned Unit Development
Amenities
- Clubhouse
Recreation
- Tennis Courts
- Pickleball Courts
- Fitness Center
Security
- Security Service
- Card or Code Access
- Gated Community
Map
Home Values in the Area
Average Home Value in this Area
Tax History
| Year | Tax Paid | Tax Assessment Tax Assessment Total Assessment is a certain percentage of the fair market value that is determined by local assessors to be the total taxable value of land and additions on the property. | Land | Improvement |
|---|---|---|---|---|
| 2023 | $8,308 | $629,000 | $33,750 | $595,250 |
| 2022 | $6,466 | $495,672 | $149,281 | $346,391 |
| 2021 | $5,308 | $402,985 | $121,367 | $281,618 |
| 2020 | $4,818 | $366,351 | $110,334 | $256,017 |
| 2019 | $4,689 | $355,680 | $107,120 | $248,560 |
| 2018 | $4,524 | $342,000 | $103,000 | $239,000 |
| 2017 | $4,485 | $337,000 | $101,000 | $236,000 |
| 2016 | $4,175 | $311,000 | $93,000 | $218,000 |
| 2015 | $4,542 | $335,000 | $100,000 | $235,000 |
| 2014 | $3,874 | $280,000 | $84,000 | $196,000 |
Property History
| Date | Event | Price | Change | Sq Ft Price |
|---|---|---|---|---|
| 04/17/2025 04/17/25 | For Sale | $649,900 | 0.0% | $343 / Sq Ft |
| 04/04/2025 04/04/25 | For Rent | $5,000 | 0.0% | -- |
| 04/03/2025 04/03/25 | Price Changed | $685,000 | -0.6% | $361 / Sq Ft |
| 03/13/2025 03/13/25 | Price Changed | $689,000 | -5.0% | $364 / Sq Ft |
| 03/06/2025 03/06/25 | Price Changed | $725,000 | -6.5% | $383 / Sq Ft |
| 01/20/2025 01/20/25 | For Sale | $775,000 | +23.0% | $409 / Sq Ft |
| 12/12/2022 12/12/22 | Sold | $629,900 | 0.0% | $332 / Sq Ft |
| 12/07/2022 12/07/22 | Pending | -- | -- | -- |
| 11/17/2022 11/17/22 | For Sale | $629,900 | -- | $332 / Sq Ft |
Purchase History
| Date | Type | Sale Price | Title Company |
|---|---|---|---|
| Grant Deed | $630,000 | Equity Title | |
| Grant Deed | $410,000 | First American Title Company | |
| Interfamily Deed Transfer | -- | -- | |
| Grant Deed | $300,000 | -- | |
| Grant Deed | $256,000 | Chicago Title Co | |
| Interfamily Deed Transfer | -- | -- |
Mortgage History
| Date | Status | Loan Amount | Loan Type |
|---|---|---|---|
| Previous Owner | $304,000 | New Conventional | |
| Previous Owner | $328,000 | Purchase Money Mortgage | |
| Previous Owner | $100,000 | Purchase Money Mortgage |
Similar Homes in Palm Desert, CA
Source: California Desert Association of REALTORS®
MLS Number: 219128664
APN: 637-460-041
- 43518 Via Magellan Dr
- 43512 Via Magellan Dr
- 43738 Avenue Alicante
- 43712 Avenida Alicante Unit 2
- 43742 Avenue Alicante
- 43717 Avenue Alicante
- 43717 Avenida Alicante
- 77955 Calle Las Brisas S
- 43768 Via Palma
- 78069 Cobalt Ct
- 78087 Cobalt Ct
- 81835 Vida Bella Dr
- 78143 Indigo Dr
- 78129 Indigo Dr
- 43838 Via Granada
- 43870 Via Granada
- 78185 Indigo Dr
- 77935 Delaware Place
- 78197 Indigo Dr
- 43875 Milan Ct
