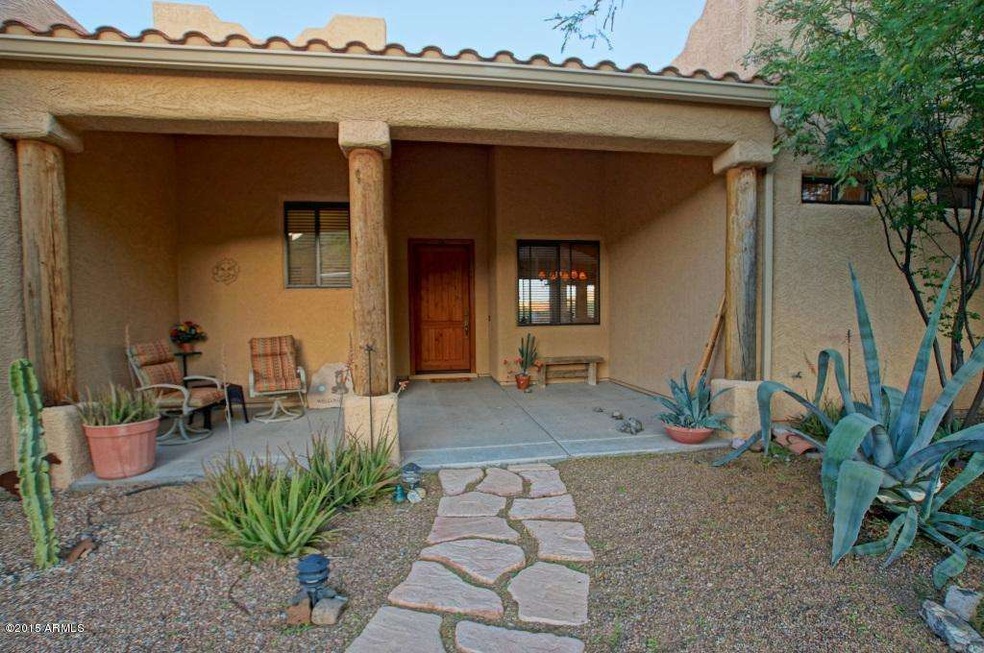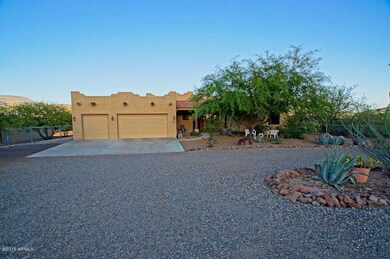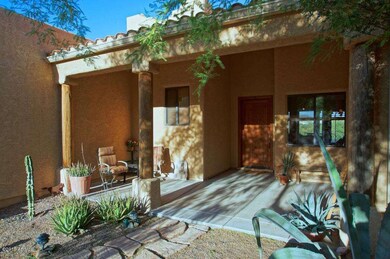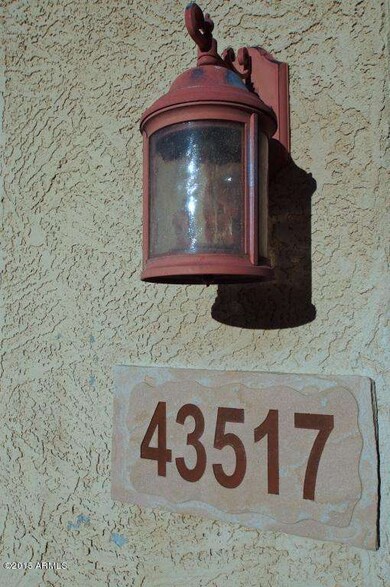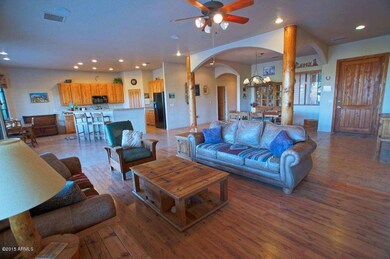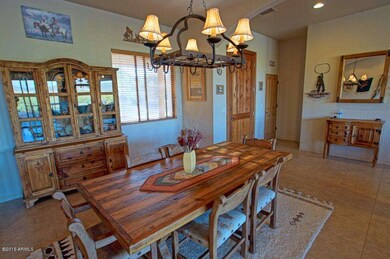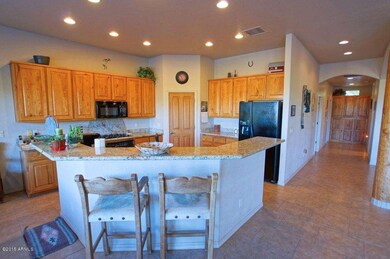
43517 N 12th St New River, AZ 85087
Estimated Value: $799,000 - $884,000
Highlights
- Barn
- Arena
- RV Gated
- New River Elementary School Rated A-
- Play Pool
- Mountain View
About This Home
As of June 2015SHARP CUSTOM HOME * JUST APPRAISED AT $450,000 * SECLUDED LOCATION * FENCED 2 ACRE HORSE PROPERTY * CIRCULAR DRIVEWAY * WIDE OPEN FLOOR PLAN * MAGNIFICENT MOUNTAIN VIEWS FROM EVERY WINDOW * BEAUTIFUL WOOD LAMINATE & TILE FLOORING * NEUTRAL CARPET * ISLAND KITCHEN * HICKORY CABINETS * SLAB GRANITE COUNTERS * SPLIT MASTER * WALK-IN CLOSET WITH CONVENIENT ACCESS TO LAUNDRY ROOM * GARDEN TUB * 10 FOOT CEILINGS * BAY WINDOWS * FRENCH AND RAISED PANEL DOORS * FULL LENGTH COVERED PATIO * FENCED QUARTZ PLAY POOL WITH WATERFALL * HAY BARN, TACK ROOM, CORRAL, ARENA AND STALLS * HUGE 24 X 40 COOLED WORKSHOP WITH POWER OR ADDITIONAL 4 CAR GARAGE * RV GATES & PARKING * THIS ONE IS NICE * DON'T MISS IT!
Last Agent to Sell the Property
Realty One Group License #BR008345000 Listed on: 04/16/2015

Home Details
Home Type
- Single Family
Est. Annual Taxes
- $2,687
Year Built
- Built in 2002
Lot Details
- 2.06 Acre Lot
- Desert faces the front and back of the property
- Wire Fence
- Front Yard Sprinklers
- Sprinklers on Timer
- Private Yard
Parking
- 7 Car Garage
- Heated Garage
- Garage Door Opener
- Circular Driveway
- RV Gated
Home Design
- Santa Fe Architecture
- Wood Frame Construction
- Built-Up Roof
- Stucco
Interior Spaces
- 2,312 Sq Ft Home
- 1-Story Property
- Ceiling height of 9 feet or more
- Ceiling Fan
- Fireplace
- Double Pane Windows
- Solar Screens
- Mountain Views
Kitchen
- Gas Cooktop
- Built-In Microwave
- Kitchen Island
- Granite Countertops
Flooring
- Carpet
- Laminate
- Tile
Bedrooms and Bathrooms
- 3 Bedrooms
- Primary Bathroom is a Full Bathroom
- 2 Bathrooms
- Dual Vanity Sinks in Primary Bathroom
- Bathtub With Separate Shower Stall
Pool
- Play Pool
- Fence Around Pool
Outdoor Features
- Covered patio or porch
- Fire Pit
- Outdoor Storage
Schools
- New River Elementary School
- Desert Mountain Middle School
- Boulder Creek High School
Horse Facilities and Amenities
- Horses Allowed On Property
- Horse Stalls
- Corral
- Tack Room
- Arena
Utilities
- Refrigerated Cooling System
- Heating Available
- Propane
- Shared Well
- Septic Tank
- High Speed Internet
Additional Features
- No Interior Steps
- Barn
Community Details
- No Home Owners Association
- Association fees include no fees
- Built by CUSTOM
- Metes And Bounds Subdivision
Listing and Financial Details
- Assessor Parcel Number 202-20-022-C
Ownership History
Purchase Details
Home Financials for this Owner
Home Financials are based on the most recent Mortgage that was taken out on this home.Purchase Details
Home Financials for this Owner
Home Financials are based on the most recent Mortgage that was taken out on this home.Purchase Details
Home Financials for this Owner
Home Financials are based on the most recent Mortgage that was taken out on this home.Purchase Details
Similar Homes in the area
Home Values in the Area
Average Home Value in this Area
Purchase History
| Date | Buyer | Sale Price | Title Company |
|---|---|---|---|
| Thomas Haney | -- | Driggs Title Agency Inc | |
| Haney Thomas W | -- | Driggs Title Agency Inc | |
| Haney Thomas | $435,000 | Old Republic Title Agency | |
| Shipley Gary D | $79,900 | Fidelity National Title |
Mortgage History
| Date | Status | Borrower | Loan Amount |
|---|---|---|---|
| Open | Ashdown Jesse D | $40,000 | |
| Open | Thomas Haney | $392,800 | |
| Closed | Haney Thomas W | $30,150 | |
| Closed | Haney Thomas W | $391,000 | |
| Closed | Haney Thomas | $413,250 | |
| Previous Owner | Shipley Gary D | $181,050 | |
| Previous Owner | Shipley Gary D | $50,000 |
Property History
| Date | Event | Price | Change | Sq Ft Price |
|---|---|---|---|---|
| 06/15/2015 06/15/15 | Sold | $435,000 | -3.3% | $188 / Sq Ft |
| 05/19/2015 05/19/15 | Pending | -- | -- | -- |
| 04/16/2015 04/16/15 | For Sale | $449,900 | -- | $195 / Sq Ft |
Tax History Compared to Growth
Tax History
| Year | Tax Paid | Tax Assessment Tax Assessment Total Assessment is a certain percentage of the fair market value that is determined by local assessors to be the total taxable value of land and additions on the property. | Land | Improvement |
|---|---|---|---|---|
| 2025 | $3,868 | $37,740 | -- | -- |
| 2024 | $3,661 | $35,943 | -- | -- |
| 2023 | $3,661 | $61,110 | $12,220 | $48,890 |
| 2022 | $3,519 | $39,150 | $7,830 | $31,320 |
| 2021 | $3,632 | $37,530 | $7,500 | $30,030 |
| 2020 | $3,553 | $36,720 | $7,340 | $29,380 |
| 2019 | $3,437 | $36,930 | $7,380 | $29,550 |
| 2018 | $3,313 | $35,610 | $7,120 | $28,490 |
| 2017 | $3,252 | $32,010 | $6,400 | $25,610 |
| 2016 | $2,930 | $31,670 | $6,330 | $25,340 |
| 2015 | $2,730 | $26,780 | $5,350 | $21,430 |
Agents Affiliated with this Home
-
Russell Shaw

Seller's Agent in 2015
Russell Shaw
Realty One Group
(602) 957-7777
2 in this area
487 Total Sales
Map
Source: Arizona Regional Multiple Listing Service (ARMLS)
MLS Number: 5266258
APN: 202-20-022C
- 43518 N 11th Place
- 43710 N 12th St
- 43228 N 14th St
- 43000 N 10th St
- 43014 N 12th St
- 43908 N 10th St
- 1235 N Hohokam Ln
- XX E Circle Mountain Rd Unit 6Q
- 43512 N 16th St
- 2200 E Circle Mountain Rd
- 42812 N 14th St
- 20XX E Filoree Ln Unit K
- 20XX E Filoree Ln Unit J
- 20XX E Filoree Ln Unit H
- 44122 N 15th St
- 42800 N 12th St
- 43718 N 12th St
- 43xxx N 12th St
- 1628 E Magellan Dr
- 42821 N 16th St Unit B
- 43517 N 12th St
- 43520 N 12th St
- 43520 N 12th St
- 43520 N 12th St
- 43520 N 12th St
- 43613 N 12th St
- 1208 E Cavalry Rd
- 12XX E Cavalry Rd
- 43604 N 12th St
- 1238 E Cavalry Rd
- 1238 E Calvary Rd
- 43635 N 12th St
- 1146 E Cavalry Rd
- 43608 N 12th St
- 1128 E Cavalry Rd
- 43637 N 12th St
- 43711 N 12th St
- 1236 E Cavalry Rd
- 43518 N 11th Place
- 43518 N 11th Place
