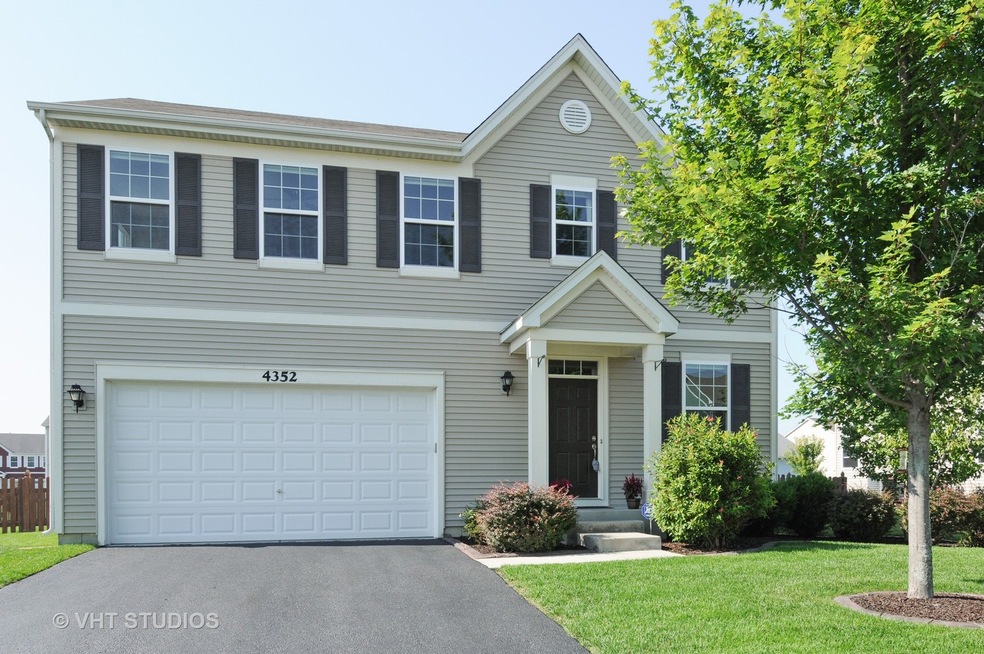
4352 Schofield Dr Oswego, IL 60543
South Oswego NeighborhoodHighlights
- Wood Flooring
- Loft
- Breakfast Room
- Oswego High School Rated A-
- Walk-In Pantry
- Stainless Steel Appliances
About This Home
As of November 2018Gorgeous and modern, this impeccably maintained home checks all the boxes! Located in the highly sought after Hunt Club subdivision, this 3 bedroom, 2.5 bath also includes a loft which can be easily converted to a fourth bedroom. Gleaming hardwood floors on the first floor. Kitchen features granite counters, stainless steel appliances, center island and 42" cabinets for abundant storage. Three generous sized bedrooms with ample closet space. Master features a walk in closet and private bath retreat. Great yard space with stamped concrete patio and fire pit. Located in a neighborhood with highly rated elementary school on site, clubhouse with pool and exercise facility. This home is a 10+!
Last Agent to Sell the Property
john greene, Realtor License #471018035 Listed on: 09/18/2018

Last Buyer's Agent
Non Member
NON MEMBER
Home Details
Home Type
- Single Family
Est. Annual Taxes
- $9,090
Year Built
- 2012
HOA Fees
- $67 per month
Parking
- Attached Garage
- Garage Transmitter
- Garage Door Opener
- Driveway
- Parking Included in Price
- Garage Is Owned
Home Design
- Slab Foundation
- Asphalt Shingled Roof
- Vinyl Siding
Interior Spaces
- Primary Bathroom is a Full Bathroom
- Breakfast Room
- Loft
- Wood Flooring
Kitchen
- Breakfast Bar
- Walk-In Pantry
- Oven or Range
- Microwave
- Dishwasher
- Stainless Steel Appliances
- Kitchen Island
Laundry
- Laundry on upper level
- Dryer
- Washer
Unfinished Basement
- Partial Basement
- Crawl Space
Utilities
- Central Air
- Heating System Uses Gas
Additional Features
- North or South Exposure
- Stamped Concrete Patio
- Fenced Yard
Ownership History
Purchase Details
Home Financials for this Owner
Home Financials are based on the most recent Mortgage that was taken out on this home.Purchase Details
Home Financials for this Owner
Home Financials are based on the most recent Mortgage that was taken out on this home.Purchase Details
Home Financials for this Owner
Home Financials are based on the most recent Mortgage that was taken out on this home.Similar Homes in the area
Home Values in the Area
Average Home Value in this Area
Purchase History
| Date | Type | Sale Price | Title Company |
|---|---|---|---|
| Warranty Deed | $260,000 | Wheatland Title Guaranty | |
| Warranty Deed | $224,500 | Fidelity Natl Title Ins Co | |
| Warranty Deed | $205,500 | Chicago Title Insurance Co |
Mortgage History
| Date | Status | Loan Amount | Loan Type |
|---|---|---|---|
| Previous Owner | $179,600 | New Conventional | |
| Previous Owner | $190,100 | New Conventional |
Property History
| Date | Event | Price | Change | Sq Ft Price |
|---|---|---|---|---|
| 11/15/2018 11/15/18 | Sold | $260,000 | -2.6% | $115 / Sq Ft |
| 10/17/2018 10/17/18 | Pending | -- | -- | -- |
| 10/09/2018 10/09/18 | Price Changed | $267,000 | -1.1% | $119 / Sq Ft |
| 09/18/2018 09/18/18 | For Sale | $270,000 | +20.3% | $120 / Sq Ft |
| 04/27/2015 04/27/15 | Sold | $224,500 | -2.3% | $100 / Sq Ft |
| 03/10/2015 03/10/15 | Pending | -- | -- | -- |
| 03/06/2015 03/06/15 | For Sale | $229,900 | -- | $102 / Sq Ft |
Tax History Compared to Growth
Tax History
| Year | Tax Paid | Tax Assessment Tax Assessment Total Assessment is a certain percentage of the fair market value that is determined by local assessors to be the total taxable value of land and additions on the property. | Land | Improvement |
|---|---|---|---|---|
| 2024 | $9,090 | $112,954 | $28,538 | $84,416 |
| 2023 | $8,207 | $99,959 | $25,255 | $74,704 |
| 2022 | $8,207 | $90,872 | $22,959 | $67,913 |
| 2021 | $7,948 | $84,927 | $21,457 | $63,470 |
| 2020 | $8,026 | $84,927 | $21,457 | $63,470 |
| 2019 | $7,400 | $83,079 | $21,457 | $61,622 |
| 2018 | $7,526 | $83,079 | $21,457 | $61,622 |
| 2017 | $7,346 | $77,644 | $20,053 | $57,591 |
| 2016 | $7,031 | $73,597 | $19,008 | $54,589 |
| 2015 | $6,919 | $69,431 | $17,932 | $51,499 |
| 2014 | -- | $69,431 | $17,932 | $51,499 |
| 2013 | -- | $69,431 | $17,932 | $51,499 |
Agents Affiliated with this Home
-
Kimberly Grant

Seller's Agent in 2018
Kimberly Grant
john greene Realtor
(630) 251-4244
51 in this area
290 Total Sales
-
N
Buyer's Agent in 2018
Non Member
NON MEMBER
-
S
Seller's Agent in 2015
Sue Vidmar
Berkshire Hathaway HomeServices Elite Realtors
-
Jennifer Vonesh

Seller Co-Listing Agent in 2015
Jennifer Vonesh
Berkshire Hathaway HomeServices Chicago
(630) 947-2502
2 in this area
88 Total Sales
-
David Bovyn

Buyer's Agent in 2015
David Bovyn
Chicago Style
(630) 878-8986
15 Total Sales
Map
Source: Midwest Real Estate Data (MRED)
MLS Number: MRD10086148
APN: 03-30-313-004
- 4106 Weaver Ct
- 5085 Half Round Rd
- 561 Sudbury Cir
- 565 Sudbury Cir
- 23 Eagle View Ln
- 414 Sudbury Cir
- 63 Oak Creek Dr
- 211 Cambridge Ct
- 53 Abbeyfeale Dr
- 406 Windsor Dr
- 446 Windsor Dr
- 483 Deerfield Dr
- 23 Colony Ct
- 10 W Timberlake Trail
- 21 W Timberlake Trail
- 13 Gunflint Ct
- 607 Vista Dr Unit 2
- 552 Lakeview Dr
- 651 Vista Dr Unit 2
- 395 Danforth Dr
