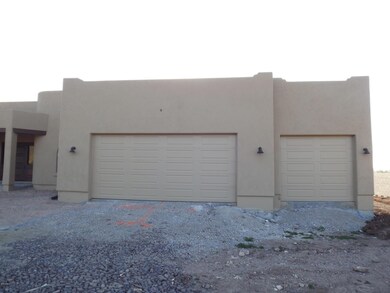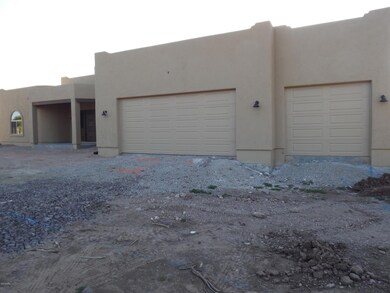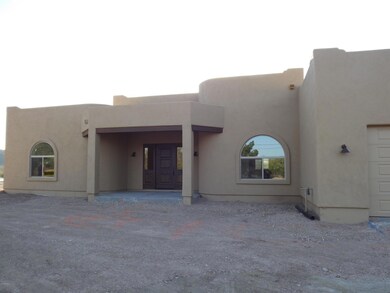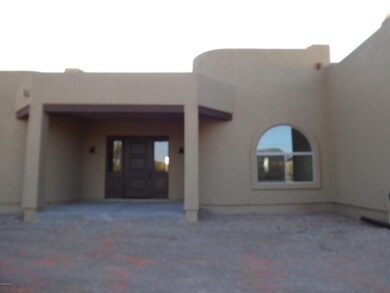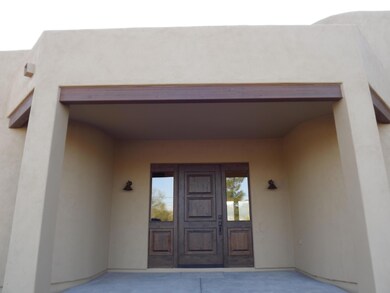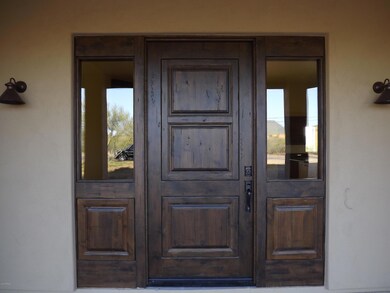
43520 N 16th St New River, AZ 85087
Estimated Value: $752,000 - $851,000
Highlights
- Mountain View
- Santa Fe Architecture
- No HOA
- New River Elementary School Rated A-
- Granite Countertops
- Covered patio or porch
About This Home
As of May 2019SOON SOON Soon, Home estimated to be completed around 3/15 to 3/20/19. New Photos to come soon. Amazing Custom home w/ high end upgrades; Floor to ceiling fireplace, Chiseled versaille travertine flooring, granite countertops, All TRULY CUSTOM made cabinetry & doors by master craftsman for this home. Dramatic entry leads to open floor plan w' gorgeous kitchen & family room that leads out to the covered patio & mountain views for great entertaining or just time to relax & soak it all in. Split Master floor plan & roomy Master ensuite make this your perfect next home. Paved roads all the way and 3 car garage of course.
Last Agent to Sell the Property
DPR Realty LLC License #SA116234000 Listed on: 03/04/2019

Last Buyer's Agent
Jay Robertson
DPR Realty LLC License #SA069760000

Home Details
Home Type
- Single Family
Est. Annual Taxes
- $1,143
Year Built
- Built in 2018
Lot Details
- 1.1 Acre Lot
- Desert faces the front and back of the property
- Partially Fenced Property
- Block Wall Fence
Parking
- 3 Car Direct Access Garage
- Garage Door Opener
Home Design
- Santa Fe Architecture
- Wood Frame Construction
- Built-Up Roof
- Stucco
Interior Spaces
- 2,530 Sq Ft Home
- 1-Story Property
- Ceiling height of 9 feet or more
- Double Pane Windows
- Low Emissivity Windows
- Family Room with Fireplace
- Mountain Views
- Laundry in unit
Kitchen
- Breakfast Bar
- Built-In Microwave
- Dishwasher
- Granite Countertops
Flooring
- Carpet
- Stone
Bedrooms and Bathrooms
- 4 Bedrooms
- Primary Bathroom is a Full Bathroom
- 2 Bathrooms
- Dual Vanity Sinks in Primary Bathroom
Schools
- Gavilan Peak Elementary School
- New River Elementary Middle School
- Boulder Creek High School
Utilities
- Refrigerated Cooling System
- Heating Available
- Shared Well
- Water Softener
- Septic Tank
- High Speed Internet
Additional Features
- No Interior Steps
- Covered patio or porch
Community Details
- No Home Owners Association
- Built by Sunlore
- Circle Mtn Area Subdivision, Custom Luxury Floorplan
Listing and Financial Details
- Assessor Parcel Number 202-20-065-P
Ownership History
Purchase Details
Purchase Details
Home Financials for this Owner
Home Financials are based on the most recent Mortgage that was taken out on this home.Purchase Details
Purchase Details
Home Financials for this Owner
Home Financials are based on the most recent Mortgage that was taken out on this home.Purchase Details
Home Financials for this Owner
Home Financials are based on the most recent Mortgage that was taken out on this home.Similar Homes in the area
Home Values in the Area
Average Home Value in this Area
Purchase History
| Date | Buyer | Sale Price | Title Company |
|---|---|---|---|
| Robertson Jay D | -- | None Listed On Document | |
| Robertson Jay D | $475,000 | Security Title Agency Inc | |
| Carter Mark | -- | None Available | |
| Carter Mark Alan | $190,000 | Grand Canyon Title Agency In | |
| Speer Larry | $55,000 | First American Title |
Mortgage History
| Date | Status | Borrower | Loan Amount |
|---|---|---|---|
| Previous Owner | Robertson Jay D | $404,000 | |
| Previous Owner | Robertson Jay D | $405,000 | |
| Previous Owner | Robertson Jay D | $405,000 | |
| Previous Owner | Robertson Jay D | $403,750 | |
| Previous Owner | Robertson Jay D | $403,750 | |
| Previous Owner | Carter Mark Alan | $155,000 | |
| Previous Owner | Speer Larry | $30,000 |
Property History
| Date | Event | Price | Change | Sq Ft Price |
|---|---|---|---|---|
| 05/09/2019 05/09/19 | Sold | $475,000 | -3.1% | $188 / Sq Ft |
| 02/04/2019 02/04/19 | For Sale | $490,000 | -- | $194 / Sq Ft |
Tax History Compared to Growth
Tax History
| Year | Tax Paid | Tax Assessment Tax Assessment Total Assessment is a certain percentage of the fair market value that is determined by local assessors to be the total taxable value of land and additions on the property. | Land | Improvement |
|---|---|---|---|---|
| 2025 | $3,434 | $33,501 | -- | -- |
| 2024 | $3,250 | $31,906 | -- | -- |
| 2023 | $3,250 | $53,630 | $10,720 | $42,910 |
| 2022 | $3,124 | $41,550 | $8,310 | $33,240 |
| 2021 | $3,224 | $40,030 | $8,000 | $32,030 |
| 2020 | $3,154 | $36,970 | $7,390 | $29,580 |
| 2019 | $339 | $3,545 | $3,545 | $0 |
Agents Affiliated with this Home
-
Shelly Baumer
S
Seller's Agent in 2019
Shelly Baumer
DPR Realty
(480) 215-7657
6 in this area
12 Total Sales
-
J
Buyer's Agent in 2019
Jay Robertson
DPR Realty
(602) 330-8415
Map
Source: Arizona Regional Multiple Listing Service (ARMLS)
MLS Number: 5891151
APN: 202-20-065P
- 43512 N 16th St
- 1628 E Magellan Dr
- 43228 N 14th St
- 42821 N 16th St Unit B
- 44122 N 15th St
- 43011 N 18th St
- 2200 E Circle Mountain Rd
- XX E Circle Mountain Rd Unit 6Q
- 42812 N 14th St
- 1235 N Hohokam Ln
- 43710 N 12th St
- 43518 N 11th Place
- 44423 N 16th St
- 45120 N 18th St
- XX E Honda Bow Rd Unit 13D
- XX E Honda Bow Rd Unit 13C
- XX E Honda Bow Rd Unit 13B
- XX E Honda Bow Rd Unit 13A
- 20XX E Filoree Ln Unit K
- 20XX E Filoree Ln Unit J
- 43440 N 16th St
- 43520 N 16th St
- 1523 E Leann Rd
- 43609 N 16th St
- 43626 N 16th St
- 43416 N 16th St
- 43410 N 16th St
- 42xx1 N 16th Street 1
- 42xx5 N 16th Street 5
- 1512 E Cavalry Rd
- 43618 N 16th St
- 43407 N 16th St
- 1200 E Cavalry Rd Unit MB
- 17XX E Cavalry Rd
- 1700-1702 E Cavalry Rd
- 19 E Cavalry Rd
- 1700-1702 E Cavalry Rd
- 6440 E Cavalry Rd
- 43437 N 16th St
- 6650 E Cavalry Rd

